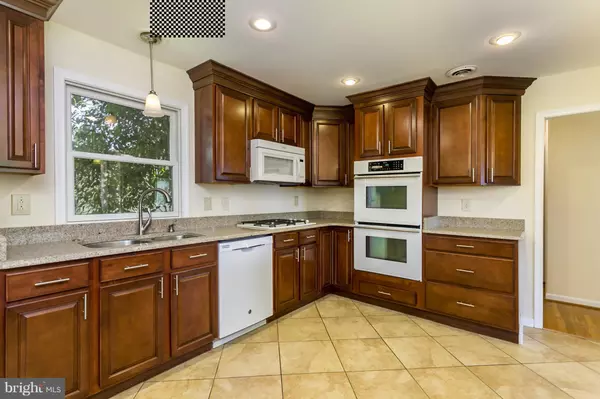$525,000
$549,900
4.5%For more information regarding the value of a property, please contact us for a free consultation.
5 Beds
4 Baths
3,278 SqFt
SOLD DATE : 10/09/2020
Key Details
Sold Price $525,000
Property Type Single Family Home
Sub Type Detached
Listing Status Sold
Purchase Type For Sale
Square Footage 3,278 sqft
Price per Sqft $160
Subdivision None Available
MLS Listing ID MDHW265134
Sold Date 10/09/20
Style Colonial
Bedrooms 5
Full Baths 4
HOA Y/N N
Abv Grd Liv Area 2,992
Originating Board BRIGHT
Year Built 1966
Annual Tax Amount $6,633
Tax Year 2020
Lot Size 4.080 Acres
Acres 4.08
Property Description
Gorgeous mini farmette- 4 flat acres with paddocks and run in for Horses/Alpacas/small animals*Over $30,000 in all new renovations just completed June 1st to include new Flooring, drywall, paint, HVAC work, clubroom, doors, drop ceiling, windows & landscaping. Huge attached in-law suite could also work for a home based business* Separate handicap access ramp and entrance* 3 updated kitchens and 4 updated bathrooms * main level master bedroom possibilities as well with second master bedroom on the second level of the main house. Hardwood floors throughout second floor of main house. Huge bedrooms * separate deatched garage/workshop/poolhouse in addition to two car side entry attached garage * clubroom basement plus tons of storage unfinished basement under inlaw suite * so many possibilities!!!!
Location
State MD
County Howard
Zoning RESIDENTIAL
Direction South
Rooms
Basement Full, Partially Finished, Rear Entrance
Main Level Bedrooms 1
Interior
Interior Features 2nd Kitchen, Ceiling Fan(s), Dining Area, Entry Level Bedroom, Family Room Off Kitchen, Floor Plan - Open, Formal/Separate Dining Room, Kitchen - Country, Kitchen - Eat-In, Kitchen - Table Space, Kitchenette, Primary Bath(s), Recessed Lighting, Walk-in Closet(s), Wood Floors
Hot Water Electric
Heating Hot Water
Cooling Central A/C, Ceiling Fan(s)
Fireplaces Number 1
Fireplace Y
Window Features Bay/Bow
Heat Source Electric, Oil
Laundry Basement, Main Floor, Upper Floor
Exterior
Exterior Feature Patio(s)
Garage Additional Storage Area, Garage - Side Entry
Garage Spaces 4.0
Waterfront N
Water Access N
View Pasture, Trees/Woods
Roof Type Asphalt
Street Surface Gravel
Accessibility Kitchen Mod, Ramp - Main Level, Roll-in Shower
Porch Patio(s)
Parking Type Attached Garage, Detached Garage
Attached Garage 2
Total Parking Spaces 4
Garage Y
Building
Lot Description Backs to Trees, Cleared, Front Yard, Landscaping
Story 2
Sewer Community Septic Tank, Private Septic Tank
Water Well
Architectural Style Colonial
Level or Stories 2
Additional Building Above Grade, Below Grade
New Construction N
Schools
Elementary Schools Lisbon
Middle Schools Glenwood
High Schools Glenelg
School District Howard County Public School System
Others
Senior Community No
Tax ID 1404309375
Ownership Fee Simple
SqFt Source Assessor
Horse Property Y
Special Listing Condition Standard
Read Less Info
Want to know what your home might be worth? Contact us for a FREE valuation!

Our team is ready to help you sell your home for the highest possible price ASAP

Bought with Diego O Rodriguez • Pearson Smith Realty, LLC







