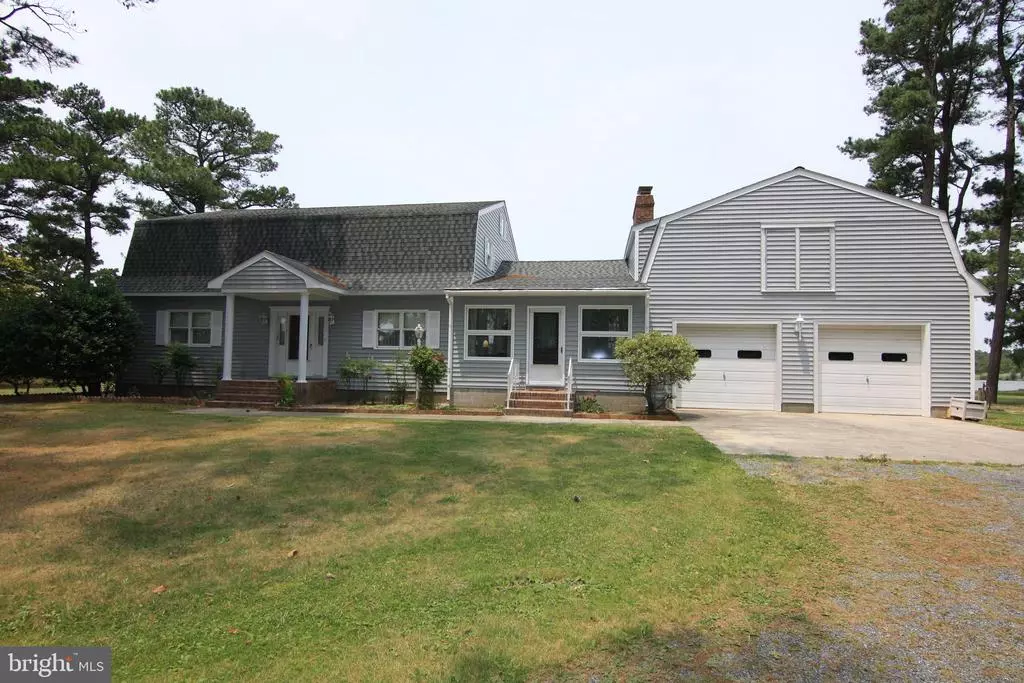$380,000
$459,000
17.2%For more information regarding the value of a property, please contact us for a free consultation.
3 Beds
4 Baths
3,960 SqFt
SOLD DATE : 12/07/2020
Key Details
Sold Price $380,000
Property Type Single Family Home
Sub Type Detached
Listing Status Sold
Purchase Type For Sale
Square Footage 3,960 sqft
Price per Sqft $95
Subdivision Hearts Ease
MLS Listing ID MDSO102276
Sold Date 12/07/20
Style Dutch,Colonial
Bedrooms 3
Full Baths 3
Half Baths 1
HOA Y/N N
Abv Grd Liv Area 3,960
Originating Board BRIGHT
Year Built 1981
Annual Tax Amount $4,238
Tax Year 2020
Lot Size 4.000 Acres
Acres 4.0
Lot Dimensions 0.00 x 0.00
Property Description
When you arrive at 5412 Frances Road, you'll immediately see the spacious 4 acres that sit alongside the backdrop of Jones Creek and the Annemessex River. As you make your way to the entrance of the home, you'll notice the home has two front door entries, allowing for a private office entrance. Upon entering the office, you'll immediately see a breathtaking view of Jones Creek directly in front of you. You'll leave the office and walk into the spacious family room which houses a beautiful stone fireplace and easy access to the kitchen, downstairs bathroom and the utility room. The large utility room has a full bathroom and leads out into a spacious two car garage with a large floored storage area above. The family room is also your entry into your favorite room, the Florida Room/Three Season Room. This room with stone floors provides water views all around. This will be a great room for hosting a crab feast and showing off your one-of-a-kind views. The large open kitchen contains birch cabinets, countertop range and breakfast area. Through a private door to the left of the kitchen is a formal dining room that flows into the formal living room. The downstairs master is located in the back of the home with a private bathroom and walk in closet. .The upstairs contains an additional large bedroom which could be a master suite with a large sitting area and walk-in closet. House has two additional bedrooms and access to a cedar lined closet and full bathroom. All studs, floor and roof joists are made of oak. Home has central vacuum and crawlspace has concrete slab. Almost every room in the house has waterview.
Location
State MD
County Somerset
Area Somerset West Of Rt-13 (20-01)
Zoning A
Rooms
Other Rooms Living Room, Dining Room, Primary Bedroom, Bedroom 2, Bedroom 3, Kitchen, Family Room, Sun/Florida Room, Office, Utility Room
Main Level Bedrooms 1
Interior
Hot Water Electric
Heating Forced Air
Cooling Central A/C
Fireplaces Number 1
Fireplaces Type Gas/Propane
Fireplace Y
Heat Source Oil
Exterior
Garage Garage Door Opener
Garage Spaces 2.0
Waterfront Y
Water Access Y
Roof Type Architectural Shingle
Accessibility 2+ Access Exits
Parking Type Attached Garage, Off Street
Attached Garage 2
Total Parking Spaces 2
Garage Y
Building
Story 2
Sewer Community Septic Tank, Private Septic Tank
Water Private/Community Water
Architectural Style Dutch, Colonial
Level or Stories 2
Additional Building Above Grade, Below Grade
New Construction N
Schools
Elementary Schools Carter G Woodson
High Schools Crisfield
School District Somerset County Public Schools
Others
Senior Community No
Tax ID 08-157553
Ownership Fee Simple
SqFt Source Assessor
Special Listing Condition Standard
Read Less Info
Want to know what your home might be worth? Contact us for a FREE valuation!

Our team is ready to help you sell your home for the highest possible price ASAP

Bought with Timothy Carson • LAIRD & ASSOCIATES







