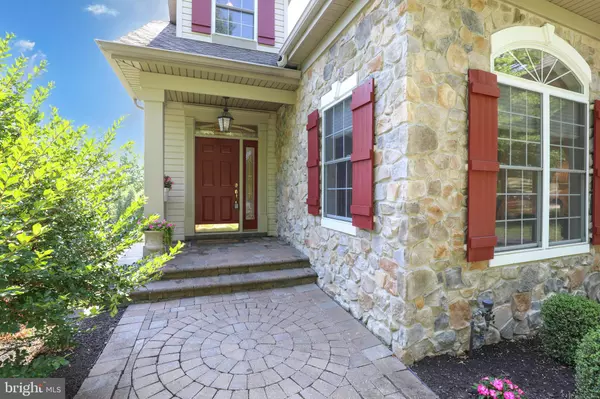$815,000
$815,000
For more information regarding the value of a property, please contact us for a free consultation.
2 Beds
4 Baths
2,436 SqFt
SOLD DATE : 08/31/2022
Key Details
Sold Price $815,000
Property Type Single Family Home
Sub Type Detached
Listing Status Sold
Purchase Type For Sale
Square Footage 2,436 sqft
Price per Sqft $334
Subdivision Fox Run Preserve
MLS Listing ID PABU2032264
Sold Date 08/31/22
Style Carriage House
Bedrooms 2
Full Baths 2
Half Baths 2
HOA Fees $265/mo
HOA Y/N Y
Abv Grd Liv Area 2,436
Originating Board BRIGHT
Year Built 2003
Annual Tax Amount $9,447
Tax Year 2021
Lot Size 7,800 Sqft
Acres 0.18
Lot Dimensions 0.00 x 0.00
Property Description
Are you ready for an unbelievable opportunity? Offered for the first time EVER is this "mint" condition Fox Run Preserve home located on Snowy Owl Lane. So many people have commented over the years that this home is nestled on the BEST lot around with distant views, wooded areas and acres of green open space! A custom paver walkway leads to the main entrance. Inside is the two story foyer featuring pristine hardwood floors, crown molding and turn oak staircase. Flanked to the right of the foyer is the formal living room with lots of natural light and to the left a dining room complete with hardwood floors & custom millwork. Perhaps the most enjoyed area in any home is the kitchen and here at Snowy Owl Lane, there is no exception. The kitchen offers granite countertops, stainless appliances, cherry cabinetry, hardwood floors, a counter bar area that can accommodate four stools and a cozy breakfast area. All of this opens directly to the great room with walls of windows, coffered ceiling and a spectacular 3 sided gas fireplace. Down the hallway is the 1st floor main bedroom suite with double walk-in closets complete with closet systems, coffered ceilings and opulent bathroom. The laundry, which is off the kitchen, and the powder room complete the first level. Upstairs is loft living area that can be used for a multitude of purposes. There is also a generous size bedroom and another full bathroom. Now get ready...next is the WALKOUT/DAYLIGHT lower level! This home is NOT ON A SLAB like others in the neighborhood. No, there is plenty of great living space here. First thing anyone will notice is the unbelievable custom cherry bar with room for at least 8 barstools. Plenty of entertainment will take place here for sure. Plus the room extends beyond the bar area to a "pub like" space that is nestled next to windows for a great view of the rear yard. The built-in gas fireplace and lounge area add so much warmth and comfort and affords anyone looking for a place to "veg" a perfect spot to do so. There is a study down here too and to the left of the study a small exercise room waiting for some action. A half bathroom, huge storage area and numerous closets finish our tour downstairs. Outside enjoy two different seating locations for your outdoor enjoyment. The first is a raised deck off the great room and the other is a custom stone patio that is accessed from the lower level. In both locations a view of nature and a peaceful, quiet setting can be enjoyed. If you need a back up generator, this property has an automatic one for when the lights go out. It also has an irrigation system, alarm system and sound system too! There is also a community club house that can be reserved for larger functions and outings. All of this and just a few minutes from downtown New Hope, PA where restaurants and shopping are the scene. Even catch a show at the New Hope Playhouse!! If you really like to shop and want a small village environment, a mile up the road is the famous Peddlers Village. Come and visit soon, this one won't last. PS if you would like to consider a "move in" situation, this home can be offered FURNISHED!
Location
State PA
County Bucks
Area Solebury Twp (10141)
Zoning R2
Rooms
Other Rooms Living Room, Dining Room, Primary Bedroom, Bedroom 2, Kitchen, Family Room, Study, Exercise Room, Loft, Recreation Room, Media Room
Basement Partially Finished
Main Level Bedrooms 1
Interior
Hot Water Electric
Heating Forced Air
Cooling Central A/C
Fireplaces Number 1
Fireplace Y
Heat Source Natural Gas
Exterior
Garage Garage - Front Entry
Garage Spaces 4.0
Amenities Available Club House, Common Grounds, Party Room
Waterfront N
Water Access N
View Garden/Lawn, Trees/Woods
Accessibility None
Parking Type Attached Garage, Driveway, On Street
Attached Garage 2
Total Parking Spaces 4
Garage Y
Building
Story 2
Foundation Concrete Perimeter
Sewer Public Sewer
Water Public
Architectural Style Carriage House
Level or Stories 2
Additional Building Above Grade, Below Grade
New Construction N
Schools
School District New Hope-Solebury
Others
HOA Fee Include Common Area Maintenance,Trash
Senior Community Yes
Age Restriction 55
Tax ID 41-045-065
Ownership Fee Simple
SqFt Source Assessor
Special Listing Condition Standard
Read Less Info
Want to know what your home might be worth? Contact us for a FREE valuation!

Our team is ready to help you sell your home for the highest possible price ASAP

Bought with Thomas Ducca • BHHS Fox & Roach-New Hope







