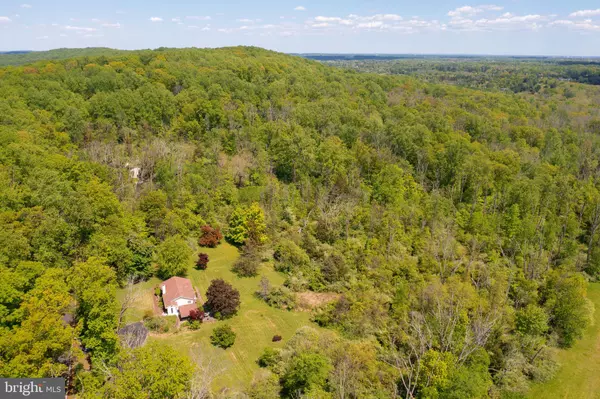$575,000
$649,900
11.5%For more information regarding the value of a property, please contact us for a free consultation.
2 Beds
2 Baths
1,156 SqFt
SOLD DATE : 07/16/2021
Key Details
Sold Price $575,000
Property Type Single Family Home
Sub Type Detached
Listing Status Sold
Purchase Type For Sale
Square Footage 1,156 sqft
Price per Sqft $497
Subdivision None Available
MLS Listing ID PABU520432
Sold Date 07/16/21
Style Ranch/Rambler
Bedrooms 2
Full Baths 2
HOA Y/N N
Abv Grd Liv Area 1,156
Originating Board BRIGHT
Year Built 1959
Annual Tax Amount $6,008
Tax Year 2020
Lot Size 4.969 Acres
Acres 4.97
Property Description
This charming, well maintained Upper Makefield ranch, featuring 2 bedrooms and 2 bathrooms, offers unparalleled privacy given it’s excellent location. The property provides its owners with absolutely breathtaking scenic views of its own land approximately 5 acres, as well the countless acres of preserved land and a very large private adjoining it: This is the definition of Upper Makefield’s pristine privacy. Enjoy it’s beautiful, mature trees and a small pond. Newer appliances, oil tank, heat pump, and a whole-house generator. Centrally located: close to New Hope, Newtown and Washington Crossing. Easy commute to I -95, trains to NYC and Philadelphia. Award winning Council Rock School District. There is so much potential to transform this into your dream property! Property is being sold as is. ****BucksCountyboa.org site states acreage as 4.93 .
Location
State PA
County Bucks
Area Upper Makefield Twp (10147)
Zoning JM
Direction East
Rooms
Other Rooms Kitchen, Family Room, Laundry, Office, Utility Room
Basement Fully Finished
Main Level Bedrooms 1
Interior
Interior Features Kitchen - Eat-In, Kitchenette, Cedar Closet(s), Wood Floors
Hot Water Electric
Heating Heat Pump - Oil BackUp
Cooling None
Flooring Ceramic Tile, Hardwood, Tile/Brick
Fireplaces Number 2
Fireplaces Type Double Sided, Stone
Equipment Dishwasher, Dryer - Electric, Washer, Water Heater, Refrigerator, Oven/Range - Electric, Extra Refrigerator/Freezer, Water Conditioner - Owned
Furnishings No
Fireplace Y
Appliance Dishwasher, Dryer - Electric, Washer, Water Heater, Refrigerator, Oven/Range - Electric, Extra Refrigerator/Freezer, Water Conditioner - Owned
Heat Source Oil
Laundry Basement
Exterior
Garage Spaces 3.0
Utilities Available Cable TV Available
Waterfront N
Water Access N
View Scenic Vista, Trees/Woods, Pond
Roof Type Shingle
Accessibility 2+ Access Exits
Parking Type Driveway
Total Parking Spaces 3
Garage N
Building
Lot Description Partly Wooded, Pond, Private, Rear Yard, SideYard(s)
Story 1
Sewer On Site Septic
Water Private
Architectural Style Ranch/Rambler
Level or Stories 1
Additional Building Above Grade, Below Grade
New Construction N
Schools
Elementary Schools Sol Fein
Middle Schools Newtown Jr
High Schools Council Rock High School North
School District Council Rock
Others
Senior Community No
Tax ID 47-004-040
Ownership Fee Simple
SqFt Source Estimated
Acceptable Financing Cash, Conventional
Horse Property N
Listing Terms Cash, Conventional
Financing Cash,Conventional
Special Listing Condition Standard
Read Less Info
Want to know what your home might be worth? Contact us for a FREE valuation!

Our team is ready to help you sell your home for the highest possible price ASAP

Bought with Non Member • Non Subscribing Office







