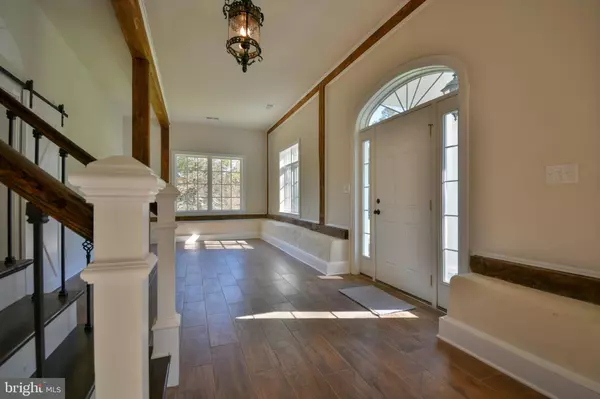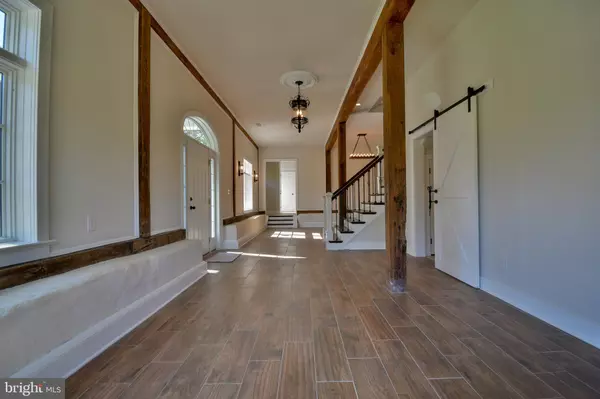$935,000
$985,000
5.1%For more information regarding the value of a property, please contact us for a free consultation.
4 Beds
5 Baths
4,300 SqFt
SOLD DATE : 03/12/2021
Key Details
Sold Price $935,000
Property Type Single Family Home
Sub Type Detached
Listing Status Sold
Purchase Type For Sale
Square Footage 4,300 sqft
Price per Sqft $217
Subdivision None Available
MLS Listing ID PACT520110
Sold Date 03/12/21
Style Converted Barn
Bedrooms 4
Full Baths 3
Half Baths 2
HOA Y/N N
Abv Grd Liv Area 4,300
Originating Board BRIGHT
Year Built 1906
Annual Tax Amount $3,730
Tax Year 2021
Lot Size 1.800 Acres
Acres 1.8
Lot Dimensions 0.00 x 0.00
Property Description
Wonderful recreation featuring original exposed post and beam frame, this Classic Custom built home creates an interior that is versatile and strong in design, ensuring you have the true home of your dreams. Perched on 1.8 acres this immaculate and easy to maintain home boasts many exciting features such as board and batten hardy plank siding, chestnut hardwood flooring, 3 car garage (to be built). Upon entering you will notice a bright and open floor plan with 10 ft ceilings and loads of windows, nice size living room and dining room with porcelain tile floors with exposed beams that give you the rustic charm. The Century kitchen boasts a six-burner gas stove, built-in push button microwave, exhaust vent and a large wood laminated center island that opens to a large Keeping Room, great for entertaining. First floor also offers office/den room and a huge Family Room/Bonus Room. Walk upstairs to the Master Bedroom with 4 piece Master Bath with a very large walk-in shower, soaking tub, sink and toilet closet. The second floor also offers 3 nice size bedrooms, Jack & Jill and Princess Suite . This floor also features a Sitting area/ Study. The third floor offers a very large Loft with bamboo flooring and ample storage space. This property is a sure show stopper. Close proximity to town in award winning Rustin school. The design, the location, the construction are winning points in making a decision to live in a Custom-Design home. Taxes to be determined and are currently estimated based on surrounding area.
Location
State PA
County Chester
Area Westtown Twp (10367)
Zoning RESIDENTIAL
Interior
Interior Features Exposed Beams, Kitchen - Eat-In, Kitchen - Island, Pantry, Recessed Lighting, Stall Shower, Wood Floors, Walk-in Closet(s), Ceiling Fan(s)
Hot Water Natural Gas
Heating Hot Water
Cooling Central A/C
Equipment Disposal, Range Hood, Dishwasher
Appliance Disposal, Range Hood, Dishwasher
Heat Source Natural Gas
Laundry Upper Floor
Exterior
Garage Garage - Side Entry
Garage Spaces 7.0
Waterfront N
Water Access N
Accessibility None
Parking Type Attached Garage, Driveway
Attached Garage 2
Total Parking Spaces 7
Garage Y
Building
Story 3
Sewer On Site Septic
Water Public
Architectural Style Converted Barn
Level or Stories 3
Additional Building Above Grade, Below Grade
New Construction N
Schools
School District West Chester Area
Others
Senior Community No
Tax ID 67-04 -0003.02A0
Ownership Fee Simple
SqFt Source Assessor
Special Listing Condition Standard
Read Less Info
Want to know what your home might be worth? Contact us for a FREE valuation!

Our team is ready to help you sell your home for the highest possible price ASAP

Bought with Joseph F Napoletano • RE/MAX Elite







