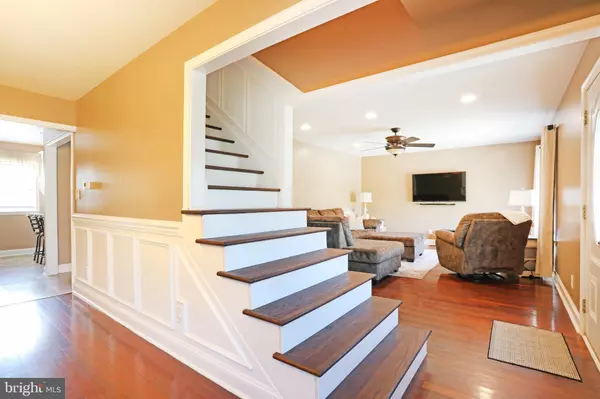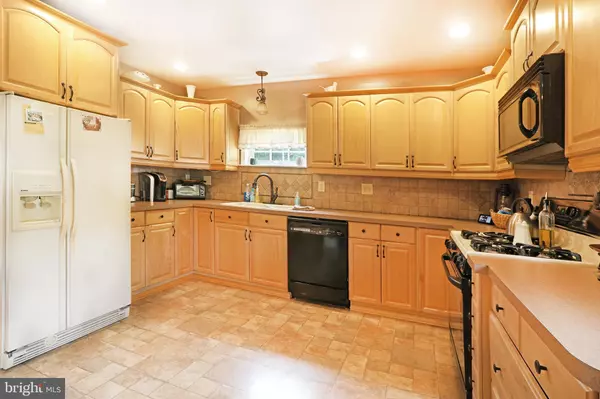$315,000
$310,000
1.6%For more information regarding the value of a property, please contact us for a free consultation.
4 Beds
3 Baths
2,040 SqFt
SOLD DATE : 06/30/2021
Key Details
Sold Price $315,000
Property Type Single Family Home
Sub Type Detached
Listing Status Sold
Purchase Type For Sale
Square Footage 2,040 sqft
Price per Sqft $154
Subdivision Westville Grove
MLS Listing ID NJGL275776
Sold Date 06/30/21
Style Other
Bedrooms 4
Full Baths 3
HOA Y/N N
Abv Grd Liv Area 2,040
Originating Board BRIGHT
Year Built 1940
Annual Tax Amount $6,734
Tax Year 2020
Lot Size 7,500 Sqft
Acres 0.17
Lot Dimensions 50.00 x 150.00
Property Description
Welcome to your Dream Home!!! This beautifully remodeled and well maintained custom home was built to please! Nestled on a quiet street in Deptford Township, NJ with 4 bedrooms and 3 FULL baths, you will be blown away by this home's handcrafted detail. Enter the home to be greeted by the beautiful custom dining room and living room featuring Brazilian redwood floors. Walk through the dining room to the kitchen where you will enjoy plenty of cabinet space with new tile backsplash with under cabinet lighting. Notice the full custom trim work with shadow box molding, colonial molding throughout and full trim work around all windows and entry ways. Then walk over to the bonus area that is currently used as an office space with life-proof high quality pergo floors throughout. You will also notice the newly renovated mudroom and laundry area with brand new luxury vinyl wood floors, perfect for when the kids come home from a day of sports as well as a very large FULL bathroom. Don't forget to take a sneak peak of the extremely spacious bathroom on the main floor as well. Then head on up the new custom crafted Red Oak stairs to find all 4 bedrooms on the upper level. There is a full bathroom on the upper level for the family to share but don't forget to check out the large Master Bedroom with walk-in closet and be prepared for the master bathroom that was just remodeled 2 months ago with double sink, Italian marble flooring and with frameless shower featuring subway tile. ... WOW WOW WOW!!!
Location
State NJ
County Gloucester
Area Deptford Twp (20802)
Zoning R6
Rooms
Basement Unfinished
Interior
Interior Features Attic, Ceiling Fan(s), Dining Area, Formal/Separate Dining Room, Pantry, Store/Office, Stall Shower, Tub Shower, Walk-in Closet(s), Wood Floors, Carpet, Recessed Lighting
Hot Water 60+ Gallon Tank
Cooling Central A/C, Ceiling Fan(s)
Flooring Tile/Brick, Vinyl, Wood
Equipment Dishwasher, Dryer, Microwave, Oven/Range - Gas, Washer, Refrigerator
Fireplace N
Appliance Dishwasher, Dryer, Microwave, Oven/Range - Gas, Washer, Refrigerator
Heat Source Natural Gas
Exterior
Garage Spaces 2.0
Water Access N
Accessibility 2+ Access Exits
Total Parking Spaces 2
Garage N
Building
Story 3
Sewer Public Sewer
Water Public
Architectural Style Other
Level or Stories 3
Additional Building Above Grade, Below Grade
New Construction N
Schools
School District Deptford Township Public Schools
Others
Senior Community No
Tax ID 02-00019-00007
Ownership Fee Simple
SqFt Source Assessor
Acceptable Financing Conventional, FHA, VA, Cash
Listing Terms Conventional, FHA, VA, Cash
Financing Conventional,FHA,VA,Cash
Special Listing Condition Standard
Read Less Info
Want to know what your home might be worth? Contact us for a FREE valuation!

Our team is ready to help you sell your home for the highest possible price ASAP

Bought with Nathaniel Geary • Keller Williams Realty - Washington Township






