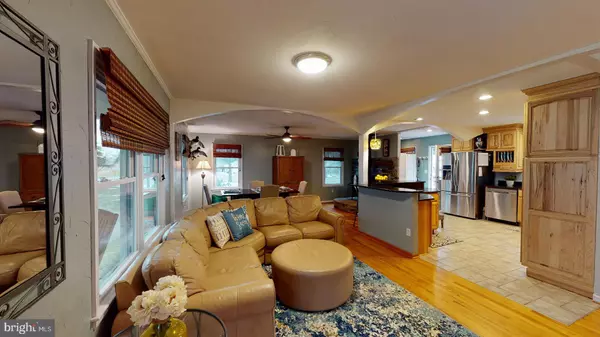$358,000
$349,000
2.6%For more information regarding the value of a property, please contact us for a free consultation.
3 Beds
2 Baths
1,378 SqFt
SOLD DATE : 03/23/2021
Key Details
Sold Price $358,000
Property Type Single Family Home
Sub Type Detached
Listing Status Sold
Purchase Type For Sale
Square Footage 1,378 sqft
Price per Sqft $259
Subdivision None Available
MLS Listing ID MDQA146654
Sold Date 03/23/21
Style Ranch/Rambler
Bedrooms 3
Full Baths 2
HOA Y/N N
Abv Grd Liv Area 1,378
Originating Board BRIGHT
Year Built 1974
Annual Tax Amount $2,512
Tax Year 2021
Lot Size 0.993 Acres
Acres 0.99
Property Description
This home has soooo much to offer inside and out. The floorplan has been updated so it is open and bright. The kitchen is spacious and top notch with beautiful Hickory cabinetry, granite countertops and stainless steel appliances. Oversized detached two car garage gives you lots of extra space for your vehicles, toys, workshop or extra storage. Beautiful one acre lot with mature trees and beautiful views from the large front porch. Large back deck for entertaining and huge fenced in yard lots of space to entertain and play. Roof, fascia, gutters and gutter guards new in 2021, Deck and Fence 2020, Kitchen appliances and Woodstove 2017, Windows new in 2014. Easy commute to 301/50 and the Bay Bridge. Just outside of historic Centreville offering plenty of shopping, dining and the Wharf with access to water, parks and so much more. Seller is offering a one year home warranty with Cinch.
Location
State MD
County Queen Annes
Zoning NC-1
Rooms
Main Level Bedrooms 3
Interior
Hot Water Electric
Heating Heat Pump(s)
Cooling Ceiling Fan(s), Central A/C, Heat Pump(s)
Heat Source Central, Electric
Exterior
Parking Features Garage - Front Entry, Garage Door Opener
Garage Spaces 12.0
Water Access N
Accessibility None
Total Parking Spaces 12
Garage Y
Building
Story 1
Sewer Community Septic Tank, Private Septic Tank
Water Well
Architectural Style Ranch/Rambler
Level or Stories 1
Additional Building Above Grade, Below Grade
New Construction N
Schools
School District Queen Anne'S County Public Schools
Others
Pets Allowed Y
Senior Community No
Tax ID 1803017834
Ownership Fee Simple
SqFt Source Assessor
Acceptable Financing Cash, Conventional, FHA, USDA, VA
Listing Terms Cash, Conventional, FHA, USDA, VA
Financing Cash,Conventional,FHA,USDA,VA
Special Listing Condition Standard
Pets Allowed No Pet Restrictions
Read Less Info
Want to know what your home might be worth? Contact us for a FREE valuation!

Our team is ready to help you sell your home for the highest possible price ASAP

Bought with Amy L Larrauri • RE/MAX Executive






