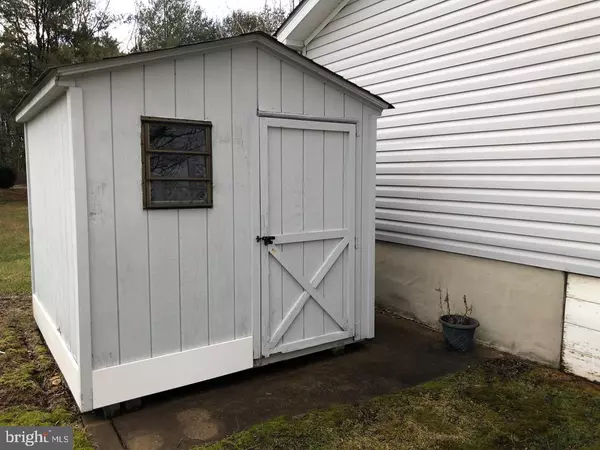$190,000
$199,900
5.0%For more information regarding the value of a property, please contact us for a free consultation.
2 Beds
2 Baths
1,664 SqFt
SOLD DATE : 03/26/2021
Key Details
Sold Price $190,000
Property Type Condo
Sub Type Condo/Co-op
Listing Status Sold
Purchase Type For Sale
Square Footage 1,664 sqft
Price per Sqft $114
Subdivision Buckingham Springs
MLS Listing ID PABU519410
Sold Date 03/26/21
Style Ranch/Rambler
Bedrooms 2
Full Baths 2
HOA Y/N N
Abv Grd Liv Area 1,664
Originating Board BRIGHT
Land Lease Amount 640.0
Land Lease Frequency Monthly
Year Built 1993
Annual Tax Amount $2,150
Tax Year 2021
Lot Dimensions 0.00 x 0.00
Property Description
Welcome to 37 Elder Court, located in the wonderful Buckingham Springs community. Greeting you with a lovely covered front porch, this home has wonderful sustainable space. A fantastic open layout is perfect for hosting family, friends and guests with a spacious living and dining room area. The kitchen boasts a double sink, and plenty of cabinetry, a center island with seating, and it is open to the gathering room which features a sliding glass door leading out to the porch. The main suite features a walk-in closet and a bath complete with a jacuzzi tub, a shower, and double vanity. The second bedroom also has a walk-in closet and has access to the full hall bath. Conveniently located to all of the shopping and dining in Doylestown, Newtown and New Hope, close to everything!
Location
State PA
County Bucks
Area Buckingham Twp (10106)
Zoning MOB
Rooms
Main Level Bedrooms 2
Interior
Hot Water Electric
Heating Forced Air, Heat Pump - Electric BackUp
Cooling Central A/C
Heat Source Electric
Exterior
Waterfront N
Water Access N
Roof Type Asphalt
Accessibility Ramp - Main Level
Parking Type Driveway
Garage N
Building
Story 1
Foundation Crawl Space
Sewer Public Sewer
Water Public
Architectural Style Ranch/Rambler
Level or Stories 1
Additional Building Above Grade, Below Grade
New Construction N
Schools
School District Central Bucks
Others
Pets Allowed Y
HOA Fee Include Common Area Maintenance,Pool(s),Trash,Sewer
Senior Community Yes
Age Restriction 55
Tax ID 06-018-083 0188
Ownership Land Lease
SqFt Source Assessor
Special Listing Condition Standard
Pets Description Number Limit
Read Less Info
Want to know what your home might be worth? Contact us for a FREE valuation!

Our team is ready to help you sell your home for the highest possible price ASAP

Bought with John Spognardi • RE/MAX Signature







