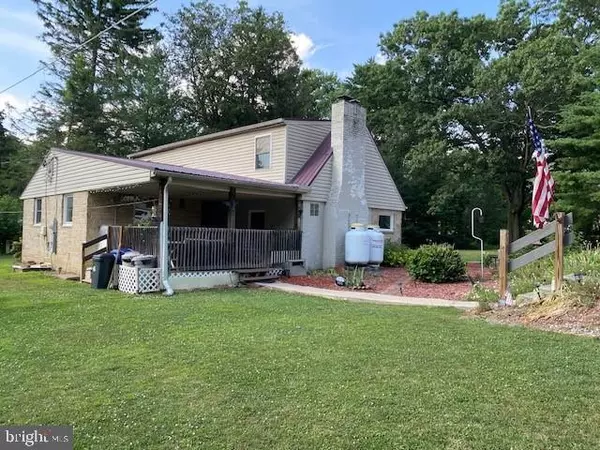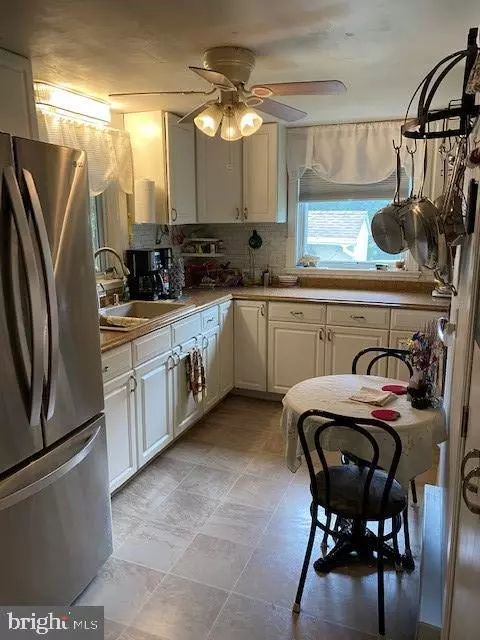$250,000
$260,000
3.8%For more information regarding the value of a property, please contact us for a free consultation.
3 Beds
2 Baths
1,817 SqFt
SOLD DATE : 08/26/2022
Key Details
Sold Price $250,000
Property Type Single Family Home
Sub Type Detached
Listing Status Sold
Purchase Type For Sale
Square Footage 1,817 sqft
Price per Sqft $137
Subdivision Wellington
MLS Listing ID PADA2014856
Sold Date 08/26/22
Style Cape Cod
Bedrooms 3
Full Baths 1
Half Baths 1
HOA Y/N N
Abv Grd Liv Area 1,817
Originating Board BRIGHT
Year Built 1944
Annual Tax Amount $2,990
Tax Year 2022
Lot Size 1.090 Acres
Acres 1.09
Property Description
3 BR, 1.5BA Fieldstone & Brick Cape Cod sitting in Lower Paxton on 1.09 acres of beautiful grounds with an oversized 2 Car Garage & a separate high entrance carport for a truck or RV, along with a lot that can park 7-8 cars. There is main floor BR, full BA, Kitchen, Formal DR, Office Nook, LR w/Brick FP (Propane), Sitting Rm & Foyer. 2nd floor has 2 large BRs & a Half BA. Beautiful HW floors on main level & laminate floors on 2nd level. Home was totally renovated in 1994 & metal roof was installed in 1998. Pella & Anderson Replacement Windows. Outside there is a little pond w/a bridge over it & a beautiful Above Ground 15x33 Pool w/a deck for your summer enjoyment. Great location w/in walking distance to Central Dauphin East High & Middle Schools. Property sits off the main Rutherford Rd. giving you the feeling your in the country yet close to nearby shopping, restaurants & highways. Home Warranty included with an acceptable offer. This home was loving cared for & definitely not a drive-by & is waiting for it's new owner...Is it you?
Location
State PA
County Dauphin
Area Lower Paxton Twp (14035)
Zoning RESIDENTIAL
Direction East
Rooms
Other Rooms Living Room, Dining Room, Sitting Room, Bedroom 2, Bedroom 3, Kitchen, Bedroom 1, Office, Full Bath, Half Bath
Basement Partial, Unfinished
Main Level Bedrooms 1
Interior
Hot Water Electric
Heating Heat Pump(s)
Cooling Ductless/Mini-Split, Central A/C
Flooring Wood, Laminated
Fireplaces Number 1
Fireplaces Type Brick, Gas/Propane
Furnishings No
Fireplace Y
Heat Source Electric
Laundry Main Floor
Exterior
Garage Garage - Front Entry, Garage Door Opener, Oversized
Garage Spaces 3.0
Carport Spaces 1
Pool Above Ground
Waterfront N
Water Access N
Roof Type Metal
Accessibility None
Parking Type Detached Carport, Detached Garage, Driveway, Off Street
Total Parking Spaces 3
Garage Y
Building
Lot Description Backs to Trees, Front Yard, Landscaping, Rear Yard, SideYard(s)
Story 2
Foundation Block
Sewer Public Sewer
Water Well
Architectural Style Cape Cod
Level or Stories 2
Additional Building Above Grade, Below Grade
Structure Type Dry Wall
New Construction N
Schools
High Schools Central Dauphin East
School District Central Dauphin
Others
Senior Community No
Tax ID 35-069-002-000-0000
Ownership Fee Simple
SqFt Source Estimated
Acceptable Financing Cash, Conventional
Listing Terms Cash, Conventional
Financing Cash,Conventional
Special Listing Condition Standard
Read Less Info
Want to know what your home might be worth? Contact us for a FREE valuation!

Our team is ready to help you sell your home for the highest possible price ASAP

Bought with Scott Joseph Fonner • RE/MAX Realty Associates







