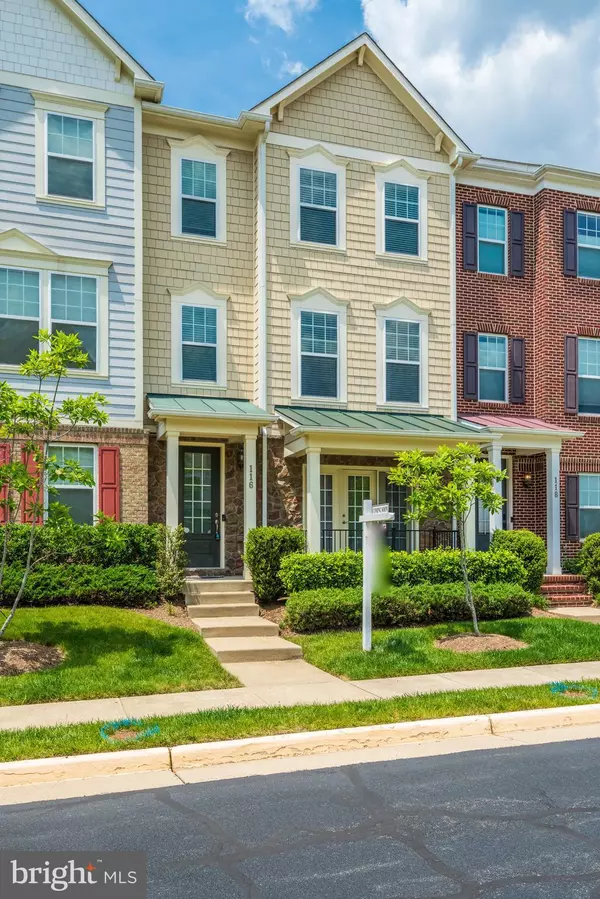$669,500
$669,500
For more information regarding the value of a property, please contact us for a free consultation.
3 Beds
3 Baths
1,820 SqFt
SOLD DATE : 07/13/2022
Key Details
Sold Price $669,500
Property Type Townhouse
Sub Type Interior Row/Townhouse
Listing Status Sold
Purchase Type For Sale
Square Footage 1,820 sqft
Price per Sqft $367
Subdivision Darlington Oaks
MLS Listing ID VAFX2073350
Sold Date 07/13/22
Style Contemporary
Bedrooms 3
Full Baths 2
Half Baths 1
HOA Fees $132/mo
HOA Y/N Y
Abv Grd Liv Area 1,820
Originating Board BRIGHT
Year Built 2011
Annual Tax Amount $8,183
Tax Year 2021
Lot Size 1,914 Sqft
Acres 0.04
Property Description
*** Super BRIGHT and BEAUTIFUL! You are going to LOVE this Stanley Martin built townhome steps away from all of the FUN that comes with living in Downtown Herndon including: Restaurants! -LOTS Of them! Concerts! - Every Friday night all Summer! W&OD trail- From Purcellville to DC! Farmer's Market,- every Thursday! Nail Spa, Art classes, Tea shop, Library, Bike shop with classes and BEER for after the classes! Brewery with perfect sunset watching deck! MORE is coming- including another brewery!! Inside you'll find all the space you need to relax, work or entertain! Gorgeous hardwood flooring throughout the upper two levels! HUGE kitchen has miles of granite counter space plus an extra large island, stainless appliances, gas cooktop, double wall ovens, recessed lighting, large stainless sink, coffee bar, large pantry and cabinetry galore! Open floor plan! Enjoy the cozy two sided fireplace on the comfortable deck or in the spacious family room! Take note of all the elegant crown and wall molding, it really adds a special feel to this home! Roomy primary bedroom has space for all your furniture and is complete with an extra large walk-in closet, plus a secondary closet as well! Primary bathroom has double sinks, granite counters, separate water closet and a fantastic tiled shower with seat! Two additional bedrooms- each with a ceiling fan! Need a second walk-in closet? It's in the second bedroom! The lower level has so much potential - home office? Guest bedroom? Play room? Lower level walks out to the 21 x21 garage- room for your cars and extra storage! Don't miss the front porch, too! Easy commute anywhere! Silver line is currently minutes away and at Wiehle, but is soon to be a minute away from this home! Easy access to Dulles airport, DC, Tysons and all major commuting routes! You'll love living here!
Location
State VA
County Fairfax
Zoning 845
Direction East
Rooms
Other Rooms Dining Room, Primary Bedroom, Bedroom 2, Bedroom 3, Kitchen, Family Room, Foyer, Laundry, Recreation Room
Basement Daylight, Full, Garage Access, Interior Access
Interior
Interior Features Breakfast Area, Ceiling Fan(s), Crown Moldings, Floor Plan - Open, Kitchen - Gourmet, Kitchen - Island, Family Room Off Kitchen, Recessed Lighting, Upgraded Countertops, Walk-in Closet(s), Window Treatments, Wood Floors, Pantry, Wainscotting
Hot Water Natural Gas
Heating Heat Pump(s)
Cooling Ceiling Fan(s), Central A/C
Flooring Hardwood, Ceramic Tile, Carpet
Fireplaces Number 1
Fireplaces Type Double Sided, Brick, Gas/Propane, Mantel(s)
Equipment Built-In Microwave, Dishwasher, Disposal, Dryer, Exhaust Fan, Icemaker, Refrigerator, Stainless Steel Appliances, Washer, Water Heater, Cooktop, Oven - Wall, Oven - Double
Furnishings No
Fireplace Y
Appliance Built-In Microwave, Dishwasher, Disposal, Dryer, Exhaust Fan, Icemaker, Refrigerator, Stainless Steel Appliances, Washer, Water Heater, Cooktop, Oven - Wall, Oven - Double
Heat Source Natural Gas
Laundry Upper Floor
Exterior
Garage Garage - Rear Entry, Inside Access
Garage Spaces 2.0
Amenities Available Common Grounds
Waterfront N
Water Access N
Roof Type Shingle,Metal
Accessibility None
Parking Type Attached Garage
Attached Garage 2
Total Parking Spaces 2
Garage Y
Building
Story 3
Foundation Slab
Sewer Public Sewer
Water Public
Architectural Style Contemporary
Level or Stories 3
Additional Building Above Grade, Below Grade
Structure Type 9'+ Ceilings
New Construction N
Schools
Elementary Schools Herndon
Middle Schools Herndon
High Schools Herndon
School District Fairfax County Public Schools
Others
HOA Fee Include Common Area Maintenance,Lawn Care Front,Lawn Care Rear,Management,Road Maintenance,Snow Removal,Trash
Senior Community No
Tax ID 0162 45 0040
Ownership Fee Simple
SqFt Source Assessor
Special Listing Condition Standard
Read Less Info
Want to know what your home might be worth? Contact us for a FREE valuation!

Our team is ready to help you sell your home for the highest possible price ASAP

Bought with Jodi L Hooper • Pearson Smith Realty, LLC







