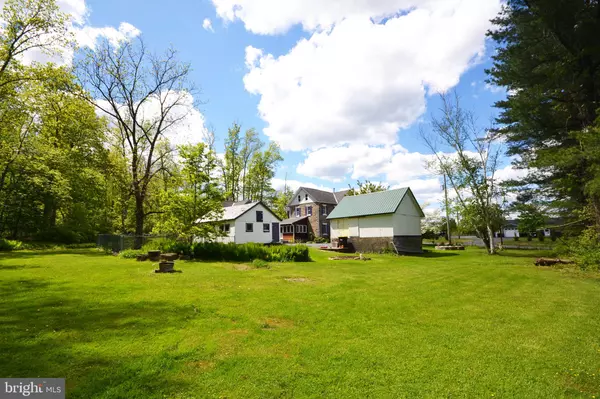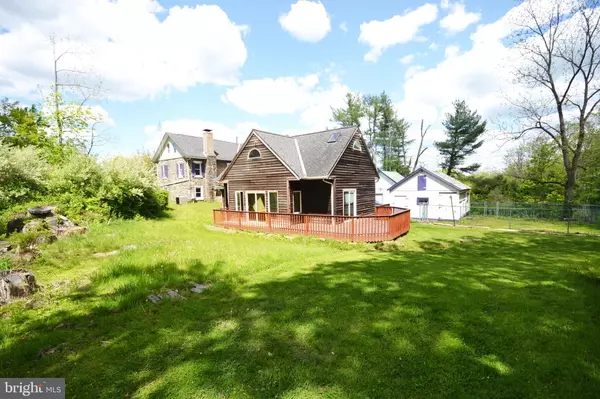$500,000
$500,000
For more information regarding the value of a property, please contact us for a free consultation.
5 Beds
3 Baths
3,596 SqFt
SOLD DATE : 07/22/2021
Key Details
Sold Price $500,000
Property Type Single Family Home
Sub Type Detached
Listing Status Sold
Purchase Type For Sale
Square Footage 3,596 sqft
Price per Sqft $139
Subdivision None Available
MLS Listing ID PABU527536
Sold Date 07/22/21
Style Colonial
Bedrooms 5
Full Baths 2
Half Baths 1
HOA Y/N N
Abv Grd Liv Area 3,596
Originating Board BRIGHT
Year Built 1870
Annual Tax Amount $9,500
Tax Year 2020
Lot Size 8.890 Acres
Acres 8.89
Lot Dimensions 0.00 x 0.00
Property Description
Back on the market...NEW Roof installed June 2021 (Lifetime Shingles). Classic restored stone 5 BR, 2.5 BA farmhouse with large in-law suite addition. This home sits on an 8.9 acre wooded lot with potential for subdivision (420 ft of frontage on Kumry Road). House has open floor plan with the kitchen, dining room and living room all open to each other. The first floor has a 2nd living room area, large entry/mud room, powder room and walk-in storage closet. Upstairs youll find 4 bedrooms and a full bathroom. Additional features include central air, huge storage room/utility room off main level with laundry area, new oil tank (2018), exposed stone walls, beautiful hardwood flooring, 2 wood stoves, skylights and a huge walkup attic which is floored. The in-law suite/apartment has awesome vaulted wood ceilings with an open floor plan. It has a kitchen, living room, bedroom, 2nd floor loft/additional bedroom, full bathroom with Jacuzzi tub, 2 new sliding glass doors (May 2021) leading out to deck, carpets replaced May 2021 and separate electric & HVAC (Central Air, Heater, Hot Water Heater replaced 2018). The yard is a private wooded lot with stone fountain, 1 car garage with additional room for storage, a 2nd out building for storage and plenty of space to entertain. The history of this property dates back to when it was a creamery, post office, and general store over the years.plenty of character and history with this property.
Location
State PA
County Bucks
Area Milford Twp (10123)
Zoning RA
Rooms
Basement Full
Main Level Bedrooms 1
Interior
Interior Features 2nd Kitchen, Attic, Breakfast Area, Built-Ins, Ceiling Fan(s), Floor Plan - Open, Skylight(s), Soaking Tub, Wood Floors, Wood Stove
Hot Water Electric
Cooling Central A/C
Fireplaces Number 2
Fireplace Y
Heat Source Electric, Oil
Exterior
Parking Features Garage Door Opener, Oversized
Garage Spaces 7.0
Water Access N
Accessibility None
Total Parking Spaces 7
Garage Y
Building
Lot Description Backs to Trees, Partly Wooded, Not In Development, Private
Story 2
Sewer On Site Septic
Water Well
Architectural Style Colonial
Level or Stories 2
Additional Building Above Grade, Below Grade
New Construction N
Schools
High Schools Quakertown
School District Quakertown Community
Others
Senior Community No
Tax ID 23-007-147
Ownership Fee Simple
SqFt Source Assessor
Special Listing Condition Standard
Read Less Info
Want to know what your home might be worth? Contact us for a FREE valuation!

Our team is ready to help you sell your home for the highest possible price ASAP

Bought with Katie Kennedy • EveryHome Realtors






