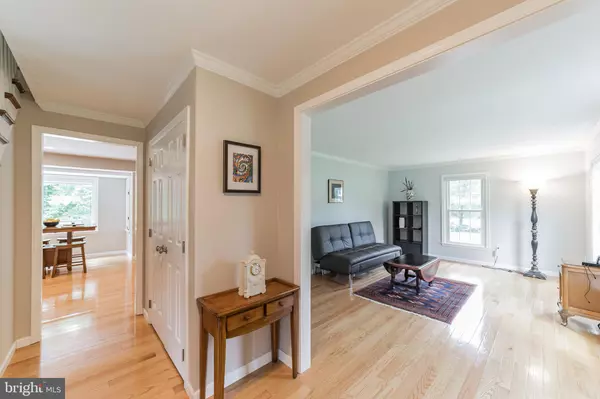$784,000
$770,000
1.8%For more information regarding the value of a property, please contact us for a free consultation.
5 Beds
4 Baths
3,734 SqFt
SOLD DATE : 09/08/2022
Key Details
Sold Price $784,000
Property Type Single Family Home
Sub Type Detached
Listing Status Sold
Purchase Type For Sale
Square Footage 3,734 sqft
Price per Sqft $209
Subdivision None Available
MLS Listing ID PADE2029210
Sold Date 09/08/22
Style Traditional
Bedrooms 5
Full Baths 3
Half Baths 1
HOA Y/N N
Abv Grd Liv Area 2,984
Originating Board BRIGHT
Year Built 1982
Annual Tax Amount $6,315
Tax Year 2021
Lot Size 1.390 Acres
Acres 1.39
Lot Dimensions 81.00 x 370.00
Property Description
More Photos Coming 7/8. Expected Active Date 7/11. Can schedule Showings now!
Come see this stunner at 27 Fox Lair Lane in Thornbury Township. Located on 1.39 tranquil acres at the end of a cul-de-sac, you’ll have one of the best lots in Thornton! This home received a full make-over in summer 2021 with new siding, gutters, portico and decking. The spacious first floor has all hardwood flooring and is freshly painted in neutral colors. Gorgeous kitchen with granite counter tops, stainless steel appliances, island and eating area open into the family room with recessed lighting, and a brick fireplace, featuring a remote controlled gas fireplace insert. Step down into a sun-drenched 4-season sunroom which offers additional living space. Three sliding doors offer direct access into the backyard that features a new large deck, paver patio, hardscape fire-pit, and a potting/storage shed with skylights.The beautiful backyard is large and flat, making it ideal for BBQs and entertaining! The second floor boasts all hardwood floors in the spacious 4 bedrooms with a newly renovated hall bath. There is a surprise finished 3rd floor that offers a 5th bedroom or additional play space - with luxury vinyl flooring, a second heating/cooling unit, skylights, and a walk-in cedar closet! The large finished basement with an egress features a full bath, laundry room and separate exercise room. Three closets provide tons of storage space. This home is a commuter's dream with easy access to Rt. 1 and 202. Take advantage of the LOW TAXES in Thornbury Township- a township with parks, parades and parties throughout the year for residents. If convenience is important, this home is minutes from shops and restaurants, the Philadelphia airport and is part of the West Chester Area School District, Rustin feeder high school.
Location
State PA
County Delaware
Area Thornbury Twp (10444)
Zoning RESIDENTIAL
Rooms
Other Rooms Living Room, Dining Room, Kitchen, Foyer, Sun/Florida Room, Great Room, Mud Room, Bonus Room, Half Bath
Basement Fully Finished
Interior
Hot Water Electric
Heating Forced Air
Cooling Central A/C
Fireplaces Number 1
Heat Source Electric
Exterior
Garage Garage - Side Entry, Garage Door Opener, Inside Access
Garage Spaces 2.0
Waterfront N
Water Access N
Accessibility Other
Parking Type Attached Garage
Attached Garage 2
Total Parking Spaces 2
Garage Y
Building
Story 3
Foundation Concrete Perimeter
Sewer Public Sewer
Water Public
Architectural Style Traditional
Level or Stories 3
Additional Building Above Grade, Below Grade
New Construction N
Schools
Elementary Schools Sarah W. Starkweather
Middle Schools Stetson
High Schools West Chester Bayard Rustin
School District West Chester Area
Others
Senior Community No
Tax ID 44-00-00100-82
Ownership Fee Simple
SqFt Source Assessor
Special Listing Condition Standard
Read Less Info
Want to know what your home might be worth? Contact us for a FREE valuation!

Our team is ready to help you sell your home for the highest possible price ASAP

Bought with Bridget A McNichol • RE/MAX Hometown Realtors







