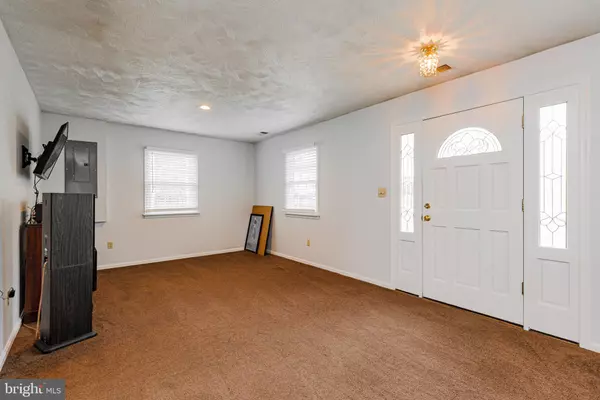$399,900
$399,900
For more information regarding the value of a property, please contact us for a free consultation.
3 Beds
2 Baths
2,600 SqFt
SOLD DATE : 12/11/2020
Key Details
Sold Price $399,900
Property Type Single Family Home
Sub Type Detached
Listing Status Sold
Purchase Type For Sale
Square Footage 2,600 sqft
Price per Sqft $153
Subdivision Garland Park
MLS Listing ID MDAA450292
Sold Date 12/11/20
Style Ranch/Rambler
Bedrooms 3
Full Baths 2
HOA Y/N N
Abv Grd Liv Area 2,600
Originating Board BRIGHT
Year Built 1956
Annual Tax Amount $2,393
Tax Year 2019
Lot Size 9,148 Sqft
Acres 0.21
Property Description
3 bedroom, 2 bath. 2.5 car garage, house is very well insulated, Living Room 11x30, Family Room 16x20, Great Room 20 x 38, nice size bedrooms, custom stone built walls for wood stoves, Anderson Windows, pull downstairs for attic, Ceiling fans, Eat in Kitchen, Extra large closets, Garage also has FULL attic storage, Garage has work benches and electric, a lot of bright lighting. Plenty of Parking. Please see video at: https://gmailo.vids.io/videos/069cd7bb1e17ebc68f/97-elm-avenue-glen-burnie-md-21601 Large Family Room can be transformed into In-Law suite, wheel chair accessible, Upgraded electric. RV camper or BOAT Parking, small shed for lawn mowers and small wood shed.
Location
State MD
County Anne Arundel
Zoning R5
Rooms
Other Rooms Living Room, Bedroom 2, Bedroom 3, Kitchen, Family Room, Bedroom 1, Great Room, Laundry, Bathroom 1, Bathroom 2
Main Level Bedrooms 3
Interior
Interior Features Attic, Breakfast Area, Built-Ins, Carpet, Ceiling Fan(s), Combination Kitchen/Dining, Floor Plan - Open, Wood Stove, Window Treatments, Dining Area, Entry Level Bedroom, Family Room Off Kitchen
Hot Water Natural Gas
Heating Heat Pump(s), Heat Pump - Gas BackUp, Programmable Thermostat, Zoned, Central, Wood Burn Stove
Cooling Central A/C, Heat Pump(s), Programmable Thermostat, Zoned, Ceiling Fan(s)
Flooring Carpet, Hardwood
Equipment Built-In Microwave, Built-In Range, Dishwasher, Dryer - Front Loading, Washer - Front Loading, Water Heater, Refrigerator, Oven/Range - Gas, Freezer, Energy Efficient Appliances, Exhaust Fan, Icemaker
Fireplace N
Window Features Double Pane,Screens
Appliance Built-In Microwave, Built-In Range, Dishwasher, Dryer - Front Loading, Washer - Front Loading, Water Heater, Refrigerator, Oven/Range - Gas, Freezer, Energy Efficient Appliances, Exhaust Fan, Icemaker
Heat Source Natural Gas, Electric, Wood
Laundry Main Floor, Hookup, Has Laundry, Washer In Unit, Dryer In Unit
Exterior
Parking Features Additional Storage Area, Garage - Front Entry, Oversized
Garage Spaces 6.0
Utilities Available Cable TV, Water Available, Sewer Available, Phone, Natural Gas Available, Electric Available
Water Access N
Roof Type Asphalt,Shingle
Accessibility 36\"+ wide Halls, 32\"+ wide Doors, Doors - Swing In, Low Pile Carpeting, No Stairs
Total Parking Spaces 6
Garage Y
Building
Story 1
Foundation Slab
Sewer Public Sewer
Water Public
Architectural Style Ranch/Rambler
Level or Stories 1
Additional Building Above Grade, Below Grade
Structure Type Dry Wall,Beamed Ceilings,Vaulted Ceilings
New Construction N
Schools
Elementary Schools Call School Board
Middle Schools Lindale
High Schools North County
School District Anne Arundel County Public Schools
Others
Pets Allowed Y
Senior Community No
Tax ID 020500006196700
Ownership Fee Simple
SqFt Source Assessor
Acceptable Financing Cash, FHA, VA, Conventional
Horse Property N
Listing Terms Cash, FHA, VA, Conventional
Financing Cash,FHA,VA,Conventional
Special Listing Condition Standard
Pets Description No Pet Restrictions
Read Less Info
Want to know what your home might be worth? Contact us for a FREE valuation!

Our team is ready to help you sell your home for the highest possible price ASAP

Bought with Nickolaus B Waldner • Keller Williams Realty Centre







