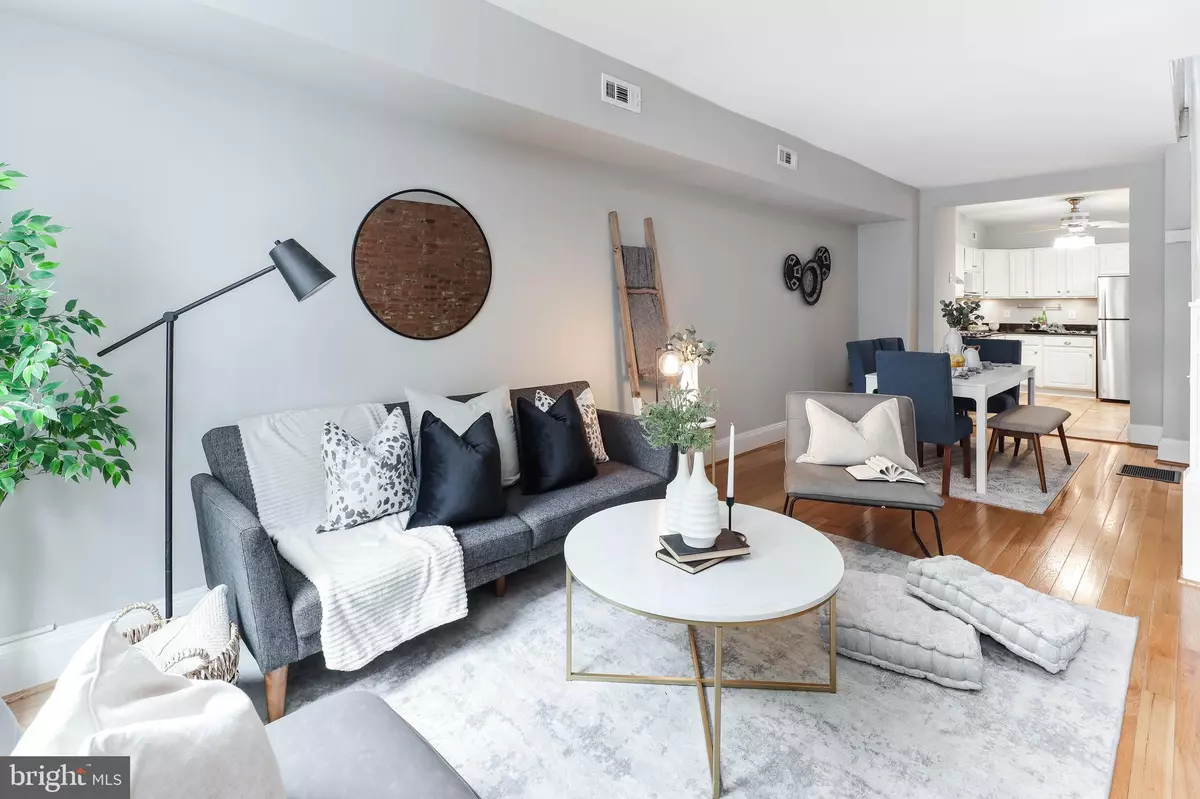$260,000
$260,000
For more information regarding the value of a property, please contact us for a free consultation.
2 Beds
2 Baths
1,410 SqFt
SOLD DATE : 08/10/2022
Key Details
Sold Price $260,000
Property Type Townhouse
Sub Type Interior Row/Townhouse
Listing Status Sold
Purchase Type For Sale
Square Footage 1,410 sqft
Price per Sqft $184
Subdivision Patterson Park
MLS Listing ID MDBA2051022
Sold Date 08/10/22
Style Federal
Bedrooms 2
Full Baths 1
Half Baths 1
HOA Y/N N
Abv Grd Liv Area 1,152
Originating Board BRIGHT
Year Built 1920
Annual Tax Amount $3,516
Tax Year 2021
Lot Size 871 Sqft
Acres 0.02
Property Description
Maryland's local brokerage proudly presents this beautiful 2 bedroom, 1.5 bathroom Charm City home. Fall in love as soon as you walk into this light-filled main level with hardwood floors throughout and exposed brick walls that Baltimore is known for. The main level will be the focal point of the home with its open floor plan, wide living space, separate dining area, and updated kitchen. For convenience, there is a mud room, washer & dryer, and half bathroom on the main level that also gives access to the rear patio area, perfect for entertaining. This freshly painted townhome offers two bedrooms on the upper level, a large bathroom with built-in shelves, and newly installed carpet in the rear bedroom and hallway. The unfinished basement is perfect for all storage needs and has the potential for a third bedroom or office space. Just half a block from Patterson Park, walking distance to Patterson Public House, Pie Time, and much more, this home is perfectly located for any outdoor or city-life needs! Schedule a private tour today!
Location
State MD
County Baltimore City
Zoning R-8
Direction West
Rooms
Other Rooms Living Room, Dining Room, Bedroom 2, Kitchen, Basement, Bedroom 1, Laundry, Mud Room, Bathroom 1, Half Bath
Basement Unfinished, Poured Concrete, Interior Access
Interior
Interior Features Breakfast Area, Carpet, Ceiling Fan(s), Combination Dining/Living, Dining Area, Floor Plan - Open, Primary Bath(s), Tub Shower, Wood Floors
Hot Water Natural Gas
Heating Forced Air
Cooling Central A/C, Ceiling Fan(s)
Flooring Carpet, Hardwood
Equipment Dishwasher, Dryer, Exhaust Fan, Microwave, Oven - Single, Oven/Range - Gas, Refrigerator, Stainless Steel Appliances, Washer
Fireplace N
Appliance Dishwasher, Dryer, Exhaust Fan, Microwave, Oven - Single, Oven/Range - Gas, Refrigerator, Stainless Steel Appliances, Washer
Heat Source Natural Gas
Laundry Dryer In Unit, Has Laundry, Main Floor, Washer In Unit
Exterior
Exterior Feature Patio(s)
Water Access N
Accessibility None
Porch Patio(s)
Garage N
Building
Story 2
Foundation Other
Sewer Public Sewer
Water Public
Architectural Style Federal
Level or Stories 2
Additional Building Above Grade, Below Grade
New Construction N
Schools
School District Baltimore City Public Schools
Others
Senior Community No
Tax ID 0306161728 034
Ownership Ground Rent
SqFt Source Estimated
Acceptable Financing Cash, Conventional, FHA, VA
Listing Terms Cash, Conventional, FHA, VA
Financing Cash,Conventional,FHA,VA
Special Listing Condition Standard
Read Less Info
Want to know what your home might be worth? Contact us for a FREE valuation!

Our team is ready to help you sell your home for the highest possible price ASAP

Bought with Jacob Hunter Booher • RE/MAX Advantage Realty






