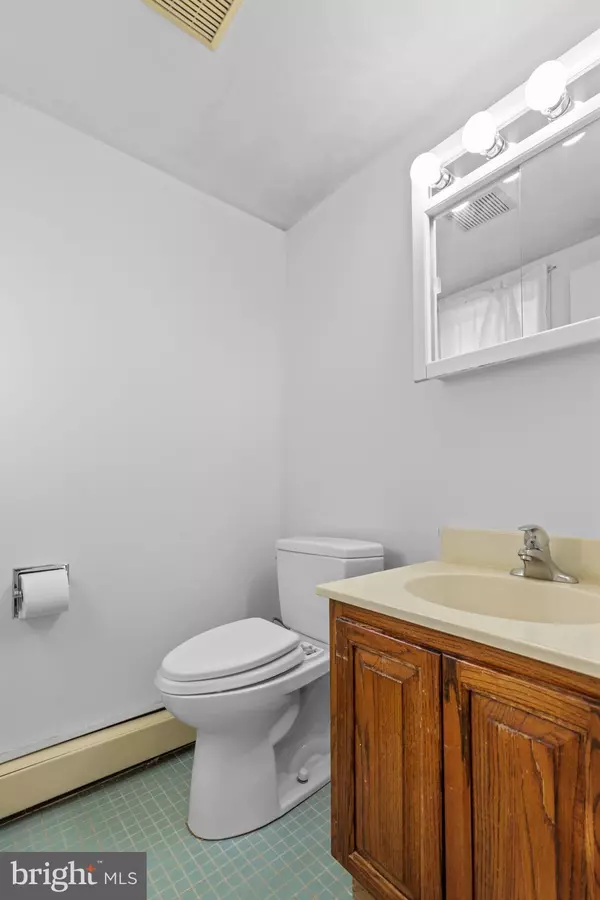$405,000
$400,000
1.3%For more information regarding the value of a property, please contact us for a free consultation.
3 Beds
3 Baths
1,794 SqFt
SOLD DATE : 07/08/2022
Key Details
Sold Price $405,000
Property Type Single Family Home
Sub Type Detached
Listing Status Sold
Purchase Type For Sale
Square Footage 1,794 sqft
Price per Sqft $225
Subdivision Cinnamon Hill
MLS Listing ID PAMC2035084
Sold Date 07/08/22
Style Colonial
Bedrooms 3
Full Baths 2
Half Baths 1
HOA Y/N N
Abv Grd Liv Area 1,794
Originating Board BRIGHT
Year Built 1956
Annual Tax Amount $4,225
Tax Year 2021
Lot Size 0.459 Acres
Acres 0.46
Lot Dimensions 232.00 x 0.00
Property Description
Welcome to 585 Hansen Road, a lovely home located on a peaceful cul-de-sac leading right into Sweetbriar Park. As you enter the front door, you will see a small set of stairs to the main level as well as rooms to the left and the right. Take a left and you will come to the first half-bathroom on the left as well as the first bedroom at the end of the hall. There is a large storage closet across the hall from the half-bathroom. Heading up the first set of stairs, you will notice the spacious open living and dining room boasting high ceilings and oversized windows letting in plenty of sunlight. Head up the main staircase to the upper level where you will find the master bedroom and bathroom at the far end of the hall and an additional bedroom and full bathroom as well as plenty of storage space. As you walk back downstairs towards the main level, head into the quaint and cozy kitchen, recently painted. Down the half-staircase from the kitchen, there is an extra room and you will find the door to the basement on the right. The basement has plenty of space for storage and opportunity to upgrade. The washer and dryer units are both updated. The basement leads out to the private and spacious backyard where you will find a shed for outdoor storage. This is a fabulous property in a desirable location - move in ready with plenty of opportunity to make it feel like home!
Location
State PA
County Montgomery
Area Upper Merion Twp (10658)
Zoning R2
Rooms
Basement Walkout Level, Partial
Main Level Bedrooms 1
Interior
Interior Features Entry Level Bedroom
Hot Water Natural Gas
Heating Central
Cooling Central A/C
Fireplaces Number 1
Fireplaces Type Wood
Furnishings No
Fireplace Y
Heat Source Natural Gas
Laundry Basement, Dryer In Unit, Washer In Unit
Exterior
Garage Spaces 3.0
Waterfront N
Water Access N
View Park/Greenbelt
Roof Type Asphalt,Shingle
Accessibility None
Parking Type Attached Carport, Driveway
Total Parking Spaces 3
Garage N
Building
Lot Description Cul-de-sac, Stream/Creek, Backs to Trees, Backs - Parkland, SideYard(s)
Story 3.5
Foundation Concrete Perimeter
Sewer Public Sewer
Water Public
Architectural Style Colonial
Level or Stories 3.5
Additional Building Above Grade, Below Grade
New Construction N
Schools
Elementary Schools Caley
Middle Schools Upper Merion
High Schools Upper Merion
School District Upper Merion Area
Others
Senior Community No
Tax ID 58-00-09226-004
Ownership Fee Simple
SqFt Source Assessor
Special Listing Condition Standard
Read Less Info
Want to know what your home might be worth? Contact us for a FREE valuation!

Our team is ready to help you sell your home for the highest possible price ASAP

Bought with Steven Wynn • EXP Realty, LLC







