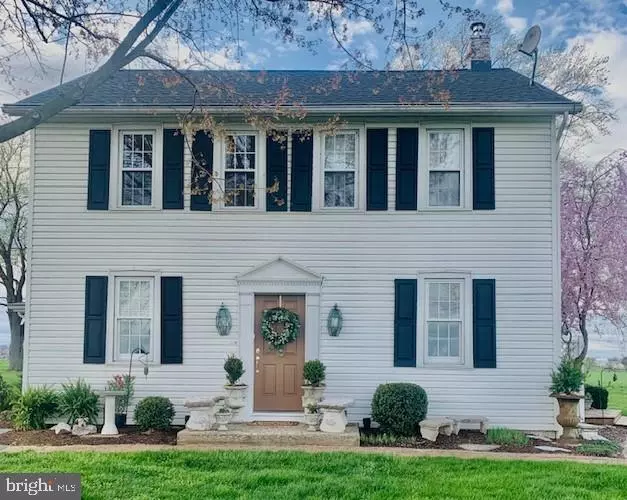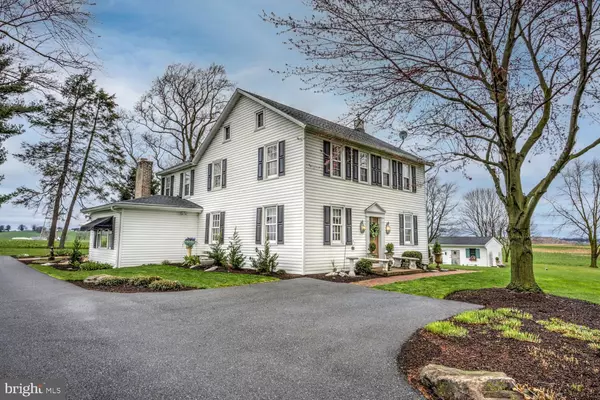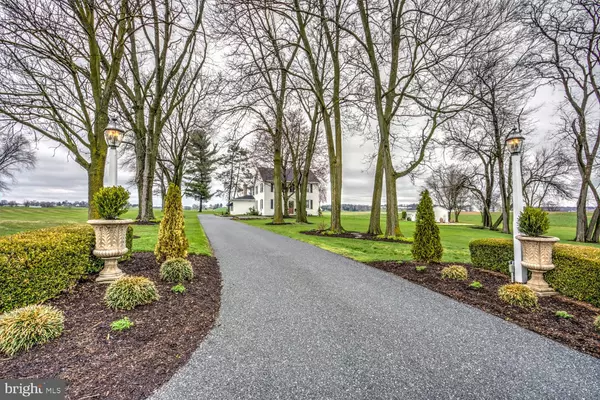$516,000
$516,000
For more information regarding the value of a property, please contact us for a free consultation.
4 Beds
2 Baths
3,132 SqFt
SOLD DATE : 06/30/2022
Key Details
Sold Price $516,000
Property Type Single Family Home
Sub Type Detached
Listing Status Sold
Purchase Type For Sale
Square Footage 3,132 sqft
Price per Sqft $164
Subdivision None Available
MLS Listing ID PALA2016278
Sold Date 06/30/22
Style Traditional
Bedrooms 4
Full Baths 1
Half Baths 1
HOA Y/N N
Abv Grd Liv Area 3,132
Originating Board BRIGHT
Year Built 1858
Annual Tax Amount $5,664
Tax Year 2021
Lot Size 2.700 Acres
Acres 2.7
Property Description
*Offer Deadline is Wed 4/27 at 9:00 AM.* Do not miss your opportunity to own this 150 year old farmhouse, situated on 2.7 acres and surrounded by preserved farmland. The upgraded kitchen is fantastic! With spacious, Limestone countertops and 12 foot center island (stools will stay), you will have all the space you need to cook and entertain. There are custom kitchen cabinets, Plantation shutters, Thermador industrial gas range with six burners and a griddle and 2 electric ovens, Viking hood w/ stainless backsplash, stainless Blanco farm sink with 2 Insinkerator Pro disposals. The flooring is ceramic tile. The island includes an under-cabinet mixer shelf that pulls out and a bar sink with RO water faucet. The home also features an ultraviolet water purifying system with new bulb. Both systems are serviced and up to date. The dining area of the kitchen, with newer solid wood floors, has plenty of room for a large table. This area flows into thefamily room, also with solid wood floors, where you can enjoy a cozy fire.Throughout the rest of the home you will appreciate the original wood floors. Most have been covered with carpet but can be exposed and restored. You can host a dinner in the large dining room, and still have room for a living room and den/study/home office. There is also a large room, with ceramic flooring and an outside entrance, which is currently being used as an in-home office.The home has 4 BR and 1.5 bathrooms. The primary BR also has a vanity with sink and a walk-in closet.This property is fully air-conditioned with two systems, the roof was replaced in 2019, and the whole-home Generac generator is included. The detached garage also has a storage area and the original cold cellar. Dont forget to enjoy some beautiful sunsets with family and friends around the fire pit. Come take a look and enjoy the breathtaking view! Preferred settlement is last week in June or later.
Location
State PA
County Lancaster
Area West Donegal Twp (10516)
Zoning RESIDENTIAL
Rooms
Other Rooms Living Room, Dining Room, Primary Bedroom, Bedroom 2, Bedroom 3, Bedroom 4, Kitchen, Family Room, Den, Breakfast Room, Laundry, Office, Full Bath, Half Bath
Basement Unfinished
Interior
Interior Features Breakfast Area, Built-Ins, Carpet, Family Room Off Kitchen, Formal/Separate Dining Room, Kitchen - Eat-In, Kitchen - Gourmet, Kitchen - Island, Pantry, Upgraded Countertops, Recessed Lighting, Tub Shower, Walk-in Closet(s), Water Treat System, Window Treatments, Wood Floors, Attic, Wet/Dry Bar
Hot Water Oil
Heating Radiant, Hot Water
Cooling Central A/C, Wall Unit
Flooring Carpet, Ceramic Tile, Wood
Fireplaces Number 1
Fireplaces Type Wood
Equipment Dishwasher, Disposal, Oven/Range - Electric, Oven/Range - Gas, Refrigerator, Water Conditioner - Owned, Dryer, Washer, Six Burner Stove, Built-In Microwave, Commercial Range, Range Hood
Fireplace Y
Window Features Double Pane
Appliance Dishwasher, Disposal, Oven/Range - Electric, Oven/Range - Gas, Refrigerator, Water Conditioner - Owned, Dryer, Washer, Six Burner Stove, Built-In Microwave, Commercial Range, Range Hood
Heat Source Oil
Laundry Main Floor
Exterior
Exterior Feature Porch(es), Deck(s)
Garage Spaces 10.0
Waterfront N
Water Access N
View Scenic Vista
Roof Type Shingle
Accessibility None
Porch Porch(es), Deck(s)
Parking Type Driveway
Total Parking Spaces 10
Garage N
Building
Story 2
Foundation Stone
Sewer On Site Septic
Water Well
Architectural Style Traditional
Level or Stories 2
Additional Building Above Grade, Below Grade
New Construction N
Schools
Middle Schools Elizabethtown Area
High Schools Elizabethtown Area
School District Elizabethtown Area
Others
Senior Community No
Tax ID 160-47864-0-0000
Ownership Fee Simple
SqFt Source Assessor
Acceptable Financing Cash, Conventional, FHA, VA
Listing Terms Cash, Conventional, FHA, VA
Financing Cash,Conventional,FHA,VA
Special Listing Condition Standard
Read Less Info
Want to know what your home might be worth? Contact us for a FREE valuation!

Our team is ready to help you sell your home for the highest possible price ASAP

Bought with LAURA SULLIVAN • Howard Hanna Company-Harrisburg







