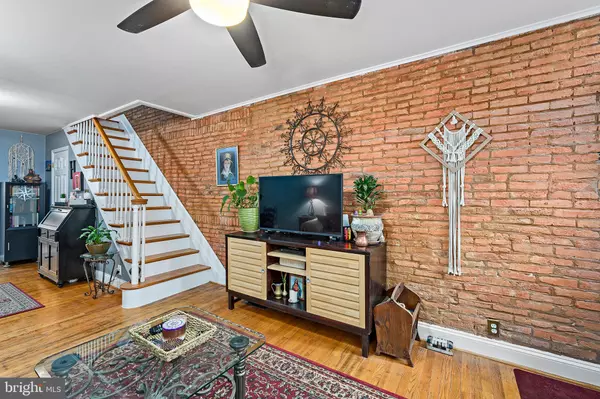$320,000
$325,000
1.5%For more information regarding the value of a property, please contact us for a free consultation.
2 Beds
2 Baths
984 SqFt
SOLD DATE : 09/30/2022
Key Details
Sold Price $320,000
Property Type Townhouse
Sub Type Interior Row/Townhouse
Listing Status Sold
Purchase Type For Sale
Square Footage 984 sqft
Price per Sqft $325
Subdivision Locust Point
MLS Listing ID MDBA2050476
Sold Date 09/30/22
Style Colonial
Bedrooms 2
Full Baths 2
HOA Y/N N
Abv Grd Liv Area 824
Originating Board BRIGHT
Year Built 1875
Annual Tax Amount $5,574
Tax Year 2021
Property Description
Welcome to this lovingly maintained home on one of the widest tree lined streets in Locust Point! Kitchen boasts extra wall of cabinets, gas cooking, recessed lighting, table space and tile backsplash. Full size stackable Washer/Dryer are located in Closet in Kitchen. The kitchen rear door leads to paradise in the city....Maintenance free privacy fence surrounds the rear yard with storage shed and potential for a parking pad from the accessible alleyway.
There is hardwood flooring on the main and upper level. The Primary bath has a walk in shower and updated Hall bath has a sky light. A staircase leads to the 12 X 12 Roof Top Deck with Trex Flooring and vinyl rails so it's virtually maintenance free!
The lower level boasts a 16 X 10 Family Room or use it as a 3 rd BD. In addition, there is lots of storage.
Andre St has plenty of parking and is so very convenient with easy access to Latrobe Park, Under Armour Field, Basketball courts, Tennis Courts, Community Rec Center which offers after School Care and Senior Services and a dog park! In addition there are walking paths and you are within minutes to Fort McHenry, convenience store, restaurants, coffee Shop and so much more. Don't just but a home, buy a life style!
Location
State MD
County Baltimore City
Zoning R-8
Rooms
Other Rooms Living Room, Dining Room, Primary Bedroom, Bedroom 2, Kitchen, Family Room, Bathroom 2, Primary Bathroom
Basement Partially Finished
Interior
Interior Features Ceiling Fan(s), Floor Plan - Open, Kitchen - Eat-In, Kitchen - Table Space, Recessed Lighting, Skylight(s), Wood Floors
Hot Water Natural Gas
Heating Forced Air
Cooling Ceiling Fan(s), Window Unit(s)
Equipment Built-In Range, Dryer, Icemaker, Oven/Range - Gas, Range Hood, Refrigerator, Washer
Window Features Double Hung,Double Pane
Appliance Built-In Range, Dryer, Icemaker, Oven/Range - Gas, Range Hood, Refrigerator, Washer
Heat Source Natural Gas
Laundry Main Floor
Exterior
Exterior Feature Deck(s), Roof
Water Access N
Accessibility None
Porch Deck(s), Roof
Garage N
Building
Story 3
Foundation Other
Sewer Public Sewer
Water Public
Architectural Style Colonial
Level or Stories 3
Additional Building Above Grade, Below Grade
New Construction N
Schools
School District Baltimore City Public Schools
Others
Senior Community No
Tax ID 0324112021 029
Ownership Ground Rent
SqFt Source Estimated
Special Listing Condition Standard
Read Less Info
Want to know what your home might be worth? Contact us for a FREE valuation!

Our team is ready to help you sell your home for the highest possible price ASAP

Bought with Gabriel M Dutton • Keller Williams Metropolitan






