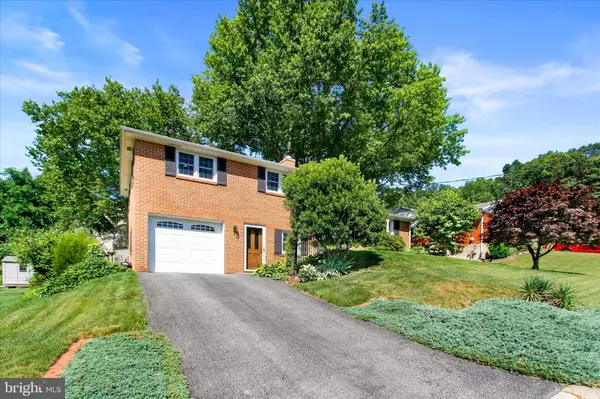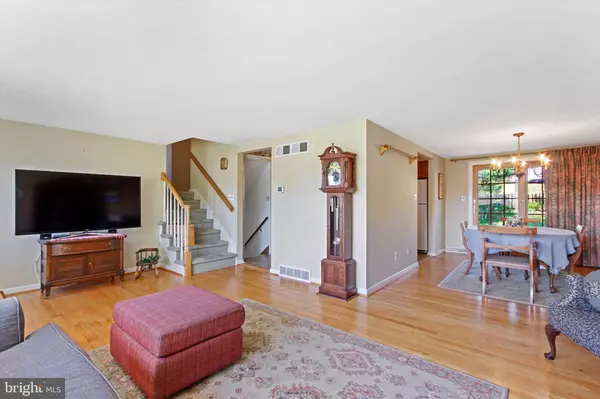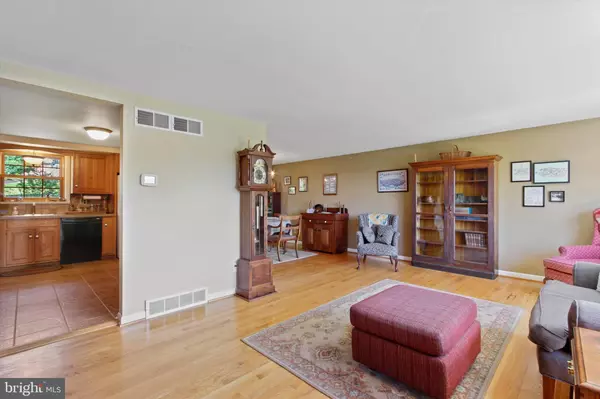$265,000
$265,000
For more information regarding the value of a property, please contact us for a free consultation.
3 Beds
2 Baths
1,721 SqFt
SOLD DATE : 08/15/2022
Key Details
Sold Price $265,000
Property Type Single Family Home
Sub Type Detached
Listing Status Sold
Purchase Type For Sale
Square Footage 1,721 sqft
Price per Sqft $153
Subdivision Woodland View
MLS Listing ID PAYK2025448
Sold Date 08/15/22
Style Split Level
Bedrooms 3
Full Baths 1
Half Baths 1
HOA Y/N N
Abv Grd Liv Area 1,504
Originating Board BRIGHT
Year Built 1966
Annual Tax Amount $3,440
Tax Year 2022
Lot Size 9,187 Sqft
Acres 0.21
Lot Dimensions 77 x 130 x 77 x 128
Property Description
This lovely home is just waiting for you to move in! Great location close to Rt. 83 and 30 with restaurants and shopping plus enjoy the outdoors with easy access to the rail trial and Rudy Park! This home is bright and open with lots of light throughout. The living room has a large bow window and dining room has sliding doors out to the patio. The kitchen has ceramic floors and backsplash and a nice little breakfast bar. There are wood floors in the living room, dining room and all 3 bedrooms! Dont miss the walk-up attic for extra storage. Not one but two family rooms! Family room one has a gas-log free-standing fireplace with a stone wall and built-ins behind it plus a half bath. It opens to the rear thru sliding doors to another patio! The second family room is on the lower level and could be used for a 4th bedroom, if needed. Its a comfortable room with carpet and built-ins. There is also a huge laundry and storage room with utility sink and central vac, as well as a smaller utility room. To the rear of the garage, youll find a separate workshop with built-ins. You will love the beautiful landscaping all around the home and especially in the fenced-in back yard! Relax on either patio surrounded by perennial gardens that bloom throughout the summer! Enjoy outdoor grilling on your built-in gas barbecue grill. Last but not least are the beautiful sunsets youll enjoy!
Location
State PA
County York
Area Manchester Twp (15236)
Zoning RESIDENTIAL
Rooms
Other Rooms Living Room, Dining Room, Primary Bedroom, Bedroom 2, Bedroom 3, Kitchen, Family Room, Laundry, Utility Room, Workshop, Bathroom 1, Attic
Basement Drain, Partially Finished
Interior
Interior Features Attic, Built-Ins, Ceiling Fan(s), Central Vacuum, Window Treatments, Wood Floors
Hot Water Natural Gas
Heating Forced Air
Cooling Central A/C
Flooring Carpet, Ceramic Tile, Vinyl, Wood
Fireplaces Number 1
Fireplaces Type Free Standing, Gas/Propane, Screen
Equipment Dishwasher, Dryer, Oven/Range - Gas, Range Hood, Refrigerator, Washer
Fireplace Y
Window Features Insulated,Replacement
Appliance Dishwasher, Dryer, Oven/Range - Gas, Range Hood, Refrigerator, Washer
Heat Source Natural Gas
Laundry Basement
Exterior
Exterior Feature Patio(s)
Garage Garage Door Opener
Garage Spaces 3.0
Fence Partially, Wood
Waterfront N
Water Access N
Roof Type Asphalt,Shingle
Accessibility None
Porch Patio(s)
Parking Type Attached Garage, Driveway
Attached Garage 1
Total Parking Spaces 3
Garage Y
Building
Story 4
Foundation Block
Sewer Public Sewer
Water Public
Architectural Style Split Level
Level or Stories 4
Additional Building Above Grade, Below Grade
New Construction N
Schools
Middle Schools Central York
High Schools Central York
School District Central York
Others
Senior Community No
Tax ID 36-000-04-0353-00-00000
Ownership Fee Simple
SqFt Source Assessor
Acceptable Financing Cash, Conventional, FHA, VA
Listing Terms Cash, Conventional, FHA, VA
Financing Cash,Conventional,FHA,VA
Special Listing Condition Standard
Read Less Info
Want to know what your home might be worth? Contact us for a FREE valuation!

Our team is ready to help you sell your home for the highest possible price ASAP

Bought with Susan I Johnston • RE/MAX Patriots







