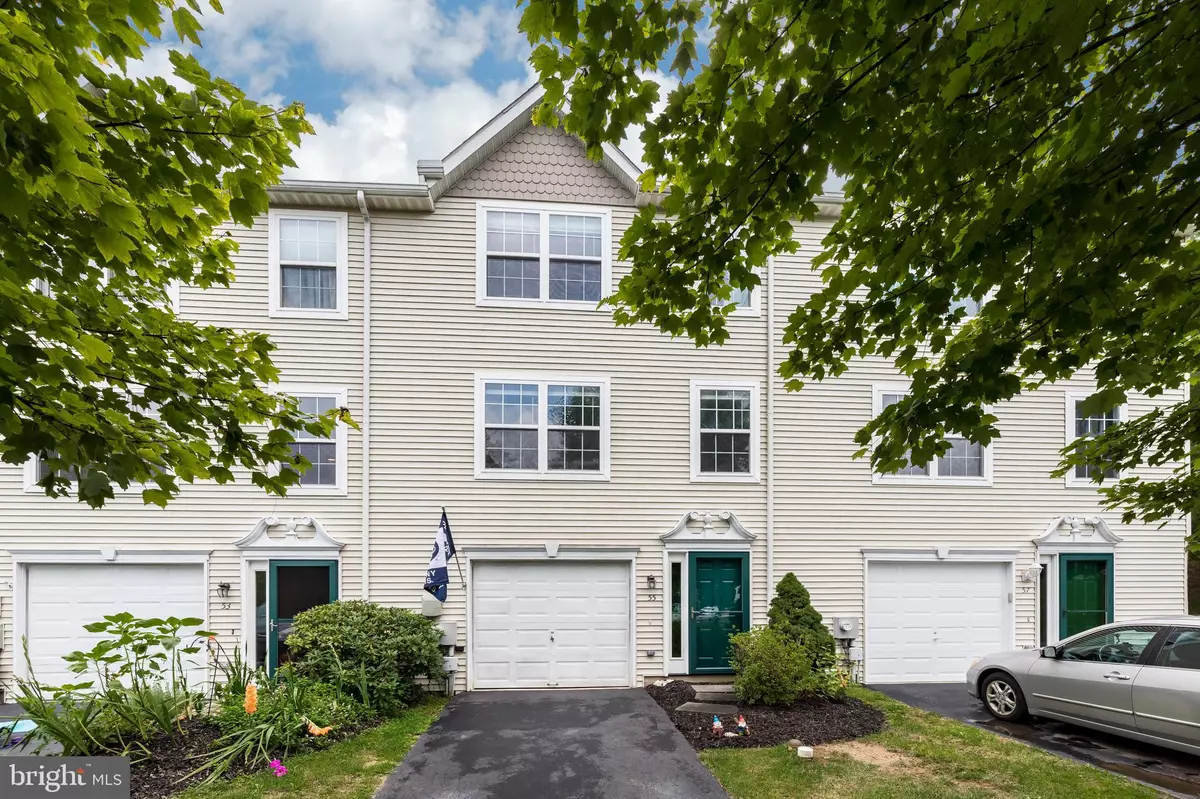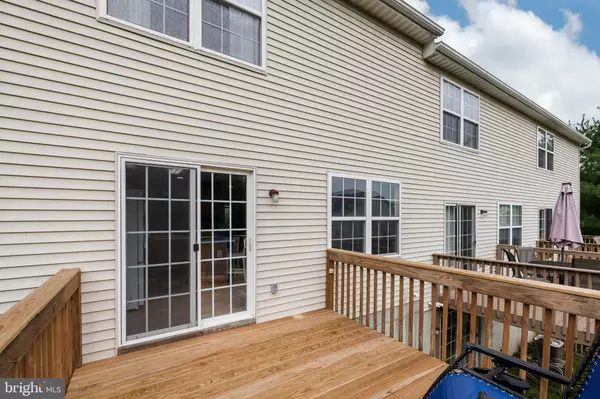$206,400
$194,900
5.9%For more information regarding the value of a property, please contact us for a free consultation.
3 Beds
3 Baths
1,440 SqFt
SOLD DATE : 03/25/2021
Key Details
Sold Price $206,400
Property Type Townhouse
Sub Type Interior Row/Townhouse
Listing Status Sold
Purchase Type For Sale
Square Footage 1,440 sqft
Price per Sqft $143
Subdivision Spring Brook Village
MLS Listing ID PACT528146
Sold Date 03/25/21
Style Traditional
Bedrooms 3
Full Baths 2
Half Baths 1
HOA Fees $145/mo
HOA Y/N Y
Abv Grd Liv Area 1,440
Originating Board BRIGHT
Year Built 2001
Annual Tax Amount $4,700
Tax Year 2021
Lot Size 2,547 Sqft
Acres 0.06
Lot Dimensions 0.00 x 0.00
Property Description
Why rent when you can own?? Beautiful 3 BR, 2-1/2 BA Townhome in Spring Brook Village, one of the nicest communities in the area offering very low taxes, low association fees, plenty of open space, sidewalks and low, low traffic streets. The decor throughout this home is very neutral, bright and open! NEW HVAC (2020), refrigerator one year old. The main floor has a large living room and combo kitchen/dining room. The kitchen is ideal for family gatherings with a center island & large adjacent eating area. Enjoy the convenient pantry plus sliding door in the kitchen to a large updated deck with a beautiful view. Upstairs the master bedroom has its own full bathroom and large closet. Two additional bedrooms and another full bathroom round out the upstairs. Full basement includes large foyer entry with durable laminate flooring. Large lower level recreation area could be finished; includes laundry area and walk out slider to Open Space. A one car attached garage and a completely new driveway (2017) serve your parking needs. This location offers easy access to many major routes while being tucked away in the rolling countryside.
Location
State PA
County Chester
Area Valley Twp (10338)
Zoning R10
Rooms
Other Rooms Living Room, Dining Room, Primary Bedroom, Bedroom 2, Bedroom 3, Kitchen, Recreation Room
Basement Walkout Level, Full
Interior
Interior Features Combination Kitchen/Dining, Kitchen - Island, Walk-in Closet(s)
Hot Water Natural Gas
Heating Forced Air
Cooling Central A/C
Flooring Carpet, Vinyl, Laminated
Fireplace N
Heat Source Natural Gas
Laundry Lower Floor
Exterior
Exterior Feature Deck(s)
Garage Basement Garage, Garage - Front Entry, Inside Access
Garage Spaces 3.0
Waterfront N
Water Access N
Accessibility None
Porch Deck(s)
Parking Type Attached Garage, Driveway
Attached Garage 1
Total Parking Spaces 3
Garage Y
Building
Story 3
Sewer Public Sewer
Water Public
Architectural Style Traditional
Level or Stories 3
Additional Building Above Grade, Below Grade
New Construction N
Schools
Elementary Schools Rainbow
High Schools Coatesville Area Senior
School District Coatesville Area
Others
Senior Community No
Tax ID 38-04 -0189
Ownership Fee Simple
SqFt Source Assessor
Special Listing Condition Standard
Read Less Info
Want to know what your home might be worth? Contact us for a FREE valuation!

Our team is ready to help you sell your home for the highest possible price ASAP

Bought with Andrew L Wulk • Times Real Estate, Inc.







