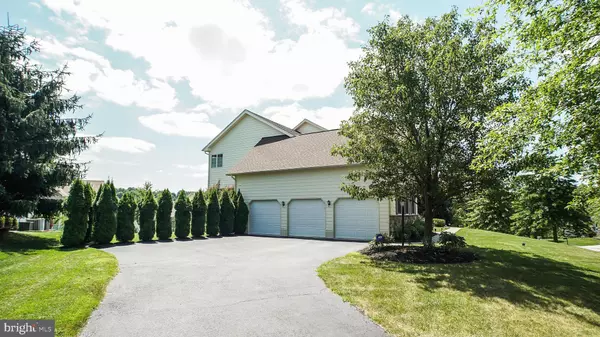$932,131
$875,000
6.5%For more information regarding the value of a property, please contact us for a free consultation.
4 Beds
6 Baths
5,981 SqFt
SOLD DATE : 09/30/2021
Key Details
Sold Price $932,131
Property Type Single Family Home
Sub Type Detached
Listing Status Sold
Purchase Type For Sale
Square Footage 5,981 sqft
Price per Sqft $155
Subdivision Byers Station
MLS Listing ID PACT2004332
Sold Date 09/30/21
Style Colonial,Traditional
Bedrooms 4
Full Baths 5
Half Baths 1
HOA Fees $70/qua
HOA Y/N Y
Abv Grd Liv Area 4,581
Originating Board BRIGHT
Year Built 2006
Annual Tax Amount $12,308
Tax Year 2021
Lot Size 0.509 Acres
Acres 0.51
Lot Dimensions 0.00 x 0.00
Property Description
Better than new construction with over 150k worth of upgrades & updates awaits you! Why wait when you can move right in and just unpack! This Beautiful home is situated in a nice location of the Byers Station development. From the moment you enter in to the grand 2-story foyer with an elegant staircase flanked by the formal living & dining rooms. While sitting in the formal living room one can enjoy the view of the sunset coming through the windows of the spacious dining room and bouncing off the crystal chandelier creating a breath-taking color display. Through the foyer you are greeted with the abundance of natural light from the plethora of windows and enjoy the floor to ceiling stone fireplace in this cozy family room. Off to the right you will find a wonderful oversized office space with a window seat great for a reading nook. To the left of the family room is a beautiful kitchen with a bump out offering additional space perfect for entertaining! A big island, granite countertops, superabundance of cabinets, vaulted ceiling, recessed lighting and so much more Beautiful hardwood flooring throughout the first floor. Ascend to the upstairs to a spectacular master bedroom which features a sitting area with fireplace, lavish large master bathroom and the oversized walk-in closet. The 2nd floor includes 3 other bedrooms all with their own tiled bathrooms. Heading down to the full walkout basement you wont be disappointed. The Basement is finished with a media room with projector & screen & wired for surround sound, a great play area, sitting area, workout area, and another full bathroom and plenty of storage. Right off the breakfast area of the kitchen and though the French doors to the large patio area with retractable awning. Main floor laundry and back stairs from kitchen to 2nd floor, 3 car side entry garage, lawn sprinkler system, extensive moldings (2015), newer roof (2014), total stucco remediation (2018), all new windows (2018), exterior doors (2018), newer HVAC units (2018), water softener (2013),retractable awning (2010) and newer hot water heater (2019). There are so many upgrades and wonderful features, dont miss this opportunity to be the lucky new homeowner. HOA includes snow removal, common area maintenance, 2 pools, 2 club houses, play grounds, walking trail, tennis courts, basket ball courts, & beach volleyball pit. All this and it is located in the Award-winning Downingtown Schools with the STEM Academy, close to major routes, restaurants, shopping and parks! Make your appointment today!
Location
State PA
County Chester
Area Upper Uwchlan Twp (10332)
Zoning R10
Rooms
Basement Full, Fully Finished, Outside Entrance, Walkout Level, Daylight, Full
Main Level Bedrooms 4
Interior
Interior Features Additional Stairway, Ceiling Fan(s), Curved Staircase, Floor Plan - Traditional, Formal/Separate Dining Room, Kitchen - Eat-In, Kitchen - Gourmet, Recessed Lighting, Sprinkler System, Tub Shower, Stall Shower, Walk-in Closet(s), Water Treat System, Wood Floors
Hot Water Natural Gas
Heating Forced Air
Cooling Central A/C
Flooring Hardwood, Fully Carpeted, Tile/Brick
Fireplaces Number 2
Fireplaces Type Stone
Equipment Built-In Microwave, Built-In Range, Cooktop, Dishwasher, Dryer, Extra Refrigerator/Freezer, Oven - Wall, Range Hood, Washer, Water Conditioner - Owned
Fireplace Y
Appliance Built-In Microwave, Built-In Range, Cooktop, Dishwasher, Dryer, Extra Refrigerator/Freezer, Oven - Wall, Range Hood, Washer, Water Conditioner - Owned
Heat Source Natural Gas
Laundry Main Floor
Exterior
Exterior Feature Patio(s)
Garage Garage - Side Entry
Garage Spaces 6.0
Utilities Available Cable TV Available, Electric Available, Natural Gas Available, Sewer Available, Under Ground, Water Available
Amenities Available Club House, Tot Lots/Playground, Jog/Walk Path
Waterfront N
Water Access N
Roof Type Architectural Shingle
Accessibility None
Porch Patio(s)
Parking Type Attached Garage, Off Street, On Street
Attached Garage 3
Total Parking Spaces 6
Garage Y
Building
Story 2
Sewer Public Sewer
Water Public
Architectural Style Colonial, Traditional
Level or Stories 2
Additional Building Above Grade, Below Grade
New Construction N
Schools
School District Downingtown Area
Others
HOA Fee Include Snow Removal,Common Area Maintenance,Pool(s)
Senior Community No
Tax ID 32-04 -0463
Ownership Fee Simple
SqFt Source Assessor
Security Features Exterior Cameras,Security System
Acceptable Financing Cash, Conventional
Listing Terms Cash, Conventional
Financing Cash,Conventional
Special Listing Condition Standard
Read Less Info
Want to know what your home might be worth? Contact us for a FREE valuation!

Our team is ready to help you sell your home for the highest possible price ASAP

Bought with Shanta D Aitha • United Real Estate







