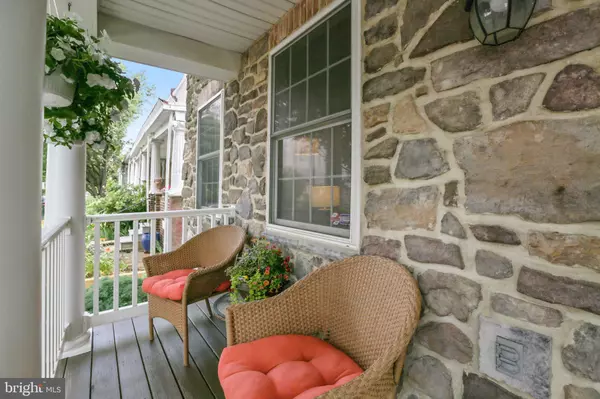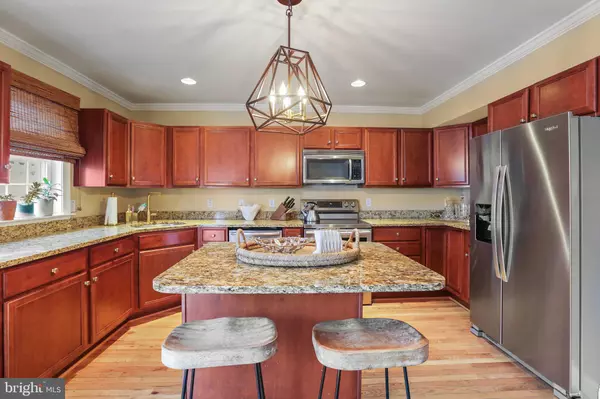$435,000
$429,000
1.4%For more information regarding the value of a property, please contact us for a free consultation.
3 Beds
4 Baths
2,000 SqFt
SOLD DATE : 07/18/2022
Key Details
Sold Price $435,000
Property Type Townhouse
Sub Type End of Row/Townhouse
Listing Status Sold
Purchase Type For Sale
Square Footage 2,000 sqft
Price per Sqft $217
Subdivision Hampden Historic District
MLS Listing ID MDBA2049414
Sold Date 07/18/22
Style Traditional
Bedrooms 3
Full Baths 3
Half Baths 1
HOA Fees $75/mo
HOA Y/N Y
Abv Grd Liv Area 1,600
Originating Board BRIGHT
Year Built 2005
Annual Tax Amount $8,230
Tax Year 2021
Lot Size 871 Sqft
Acres 0.02
Property Description
Tucked away in the private community of Stone Hill Walk in historic Hampden awaits the home of your dreams. Built in 2005, this end-of-group home sits along a private drive with a cul de sac, and features a charming stone faade, a covered front porch, and a newly-installed rear deck.
Inside you will find an open-concept main floor, with upgraded hardwood floors, windows on three sides, a gorgeous kitchen with beautiful wood cabinets, a spacious island, granite countertops, and upgraded stainless steel appliances. There are 3 bedrooms and 2 full bathrooms on the upper level, including a spacious primary bedroom with a full en suite bath. The lower level includes a lounge/home office, full bathroom, and a 2-car full-size garagea rare find. Almost 2,000 finished sq. ft. in all.
All you have to do is unpack and start exploring all that Hampden, Remington, and Charles Village have to offer. Just a block from Wyman Park, 3123 Tilden is a short walk to the Avenue, Johns Hopkins, the BMA, and R-House. Jumping on I-83 is easy, only 12 minutes to Downtown, and even less to Penn Station. Welcome home.....
Location
State MD
County Baltimore City
Zoning R-6
Direction West
Rooms
Basement Fully Finished, Garage Access
Interior
Interior Features Carpet, Ceiling Fan(s), Dining Area, Floor Plan - Open, Kitchen - Island, Kitchen - Table Space, Recessed Lighting, Soaking Tub, Stall Shower, Upgraded Countertops, Window Treatments, Wood Floors
Hot Water Electric
Heating Forced Air
Cooling Central A/C
Flooring Carpet, Wood
Equipment Built-In Microwave, Dishwasher, Disposal, Dryer, Exhaust Fan, Icemaker, Oven/Range - Gas, Refrigerator, Stainless Steel Appliances, Washer
Fireplace N
Window Features Double Hung
Appliance Built-In Microwave, Dishwasher, Disposal, Dryer, Exhaust Fan, Icemaker, Oven/Range - Gas, Refrigerator, Stainless Steel Appliances, Washer
Heat Source Natural Gas
Exterior
Exterior Feature Deck(s), Porch(es), Roof
Garage Basement Garage, Garage - Rear Entry, Garage Door Opener, Inside Access
Garage Spaces 2.0
Waterfront N
Water Access N
Roof Type Asphalt
Accessibility None
Porch Deck(s), Porch(es), Roof
Road Frontage Private
Parking Type Attached Garage
Attached Garage 2
Total Parking Spaces 2
Garage Y
Building
Story 3
Foundation Concrete Perimeter
Sewer Public Sewer
Water Public
Architectural Style Traditional
Level or Stories 3
Additional Building Above Grade, Below Grade
Structure Type Dry Wall
New Construction N
Schools
School District Baltimore City Public Schools
Others
HOA Fee Include Common Area Maintenance,Road Maintenance,Snow Removal
Senior Community No
Tax ID 0313123502A042
Ownership Fee Simple
SqFt Source Estimated
Special Listing Condition Standard
Read Less Info
Want to know what your home might be worth? Contact us for a FREE valuation!

Our team is ready to help you sell your home for the highest possible price ASAP

Bought with James C Lamb • Long & Foster Real Estate, Inc.







