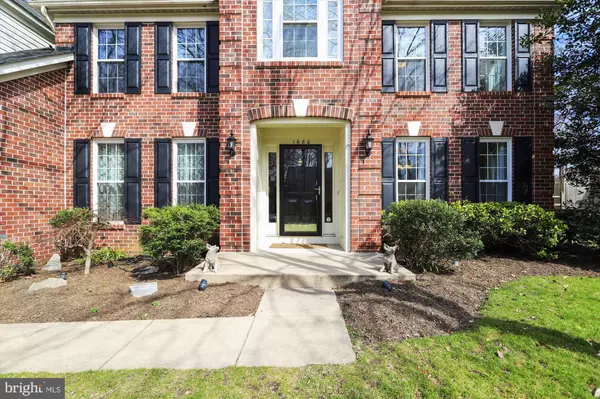$872,750
$815,000
7.1%For more information regarding the value of a property, please contact us for a free consultation.
4 Beds
4 Baths
4,499 SqFt
SOLD DATE : 05/31/2022
Key Details
Sold Price $872,750
Property Type Single Family Home
Sub Type Detached
Listing Status Sold
Purchase Type For Sale
Square Footage 4,499 sqft
Price per Sqft $193
Subdivision Crofton Woods
MLS Listing ID MDAA2030786
Sold Date 05/31/22
Style Colonial
Bedrooms 4
Full Baths 3
Half Baths 1
HOA Y/N N
Abv Grd Liv Area 3,204
Originating Board BRIGHT
Year Built 1992
Annual Tax Amount $6,983
Tax Year 2021
Lot Size 0.284 Acres
Acres 0.28
Property Description
Showings start Friday April 29th. The lovely community of Crofton Woods is where you will find this much loved home offering a spacious floor plan, with 4500 sq feet of living space, many updates and premium lot. One of few Executive Series homes in the community. Within the last 3-7 years this home has been improved with a new roof, new windows, new HVAC, new water heater, new owners bathroom, refinished hardwood floors, and new Kitchen. Step inside where the lovely hardwood floors greet and carry you through so much of the main level. Architectural accents add character to each space. Lovely formal dining room and living room are designed to be interchangeable to accommodate your lifestyle. Totally renovated gourmet kitchen is a dream to work in. Updates include granite counters in kitchen and baths, Stainless appliances, gas cooktop, and new floors. Soooo much counter space and so many cabinets plus there is a fabulous Butlers Pantry extending storage and creative use. Off the kitchen is the dramatic 2 story family room with gas fireplace (updated in 2019). Filled with light, this welcoming room is centrally located and spacious. Upstairs is the awesome owners bedroom with huge walk in closet and awesome bath, complete with double sinks, walk in shower, water closet and soaking tub. Down the upstairs hall are 3 additional good sized bedrooms and full hall bath with split use. The finished lower level provides an additional full bath and plenty of space for a lower level family room/exercise room/rec room (could easily add 5th bedroom) plus it provides a mechanical room with lots of storage. Main level office is off family room and laundry room is next to kitchen. Yes, there is a 3 season room off the kitchen that overlooks the fire-pit and backyard. Did I mention this is one of the bigger lots in Crofton Woods? Or that it actually has a treed buffer in backyard between the houses providing a more private setting for this home. Large driveway and 2 car garage should handle all of your parking needs. So much to love about this home and the community. Crofton has great schools and this home is located within walking distance to Crofton Woods Elementary. The New Crofton High School was built opened in 2020. It is inside the Crofton Triangle allowing for membership to Crofton Swim and Tennis Club as well as Crofton Country Club (where metro bus transportation is available to New Carrollton Metro Station). Picnic at nearby Swan Park. Downtown Annapolis/DC/Baltimore and BWI are all within a short drive.
Location
State MD
County Anne Arundel
Zoning R5
Rooms
Basement Connecting Stairway, Heated, Interior Access, Outside Entrance, Fully Finished, Sump Pump, Walkout Stairs, Other
Interior
Interior Features Breakfast Area, Butlers Pantry, Ceiling Fan(s), Crown Moldings, Family Room Off Kitchen, Formal/Separate Dining Room, Kitchen - Gourmet, Kitchen - Island, Kitchen - Table Space, Pantry, Recessed Lighting, Upgraded Countertops, Walk-in Closet(s), Wood Floors
Hot Water Natural Gas
Cooling Central A/C
Fireplaces Number 1
Equipment Built-In Microwave, Dryer, Washer, Cooktop, Dishwasher, Exhaust Fan, Humidifier, Disposal, Refrigerator, Oven - Wall
Fireplace Y
Appliance Built-In Microwave, Dryer, Washer, Cooktop, Dishwasher, Exhaust Fan, Humidifier, Disposal, Refrigerator, Oven - Wall
Heat Source Natural Gas
Exterior
Exterior Feature Screened, Porch(es), Deck(s)
Garage Garage - Front Entry, Garage Door Opener, Inside Access
Garage Spaces 2.0
Waterfront N
Water Access N
Accessibility Other
Porch Screened, Porch(es), Deck(s)
Parking Type Attached Garage
Attached Garage 2
Total Parking Spaces 2
Garage Y
Building
Story 2
Foundation Concrete Perimeter
Sewer Public Sewer
Water Public
Architectural Style Colonial
Level or Stories 2
Additional Building Above Grade, Below Grade
New Construction N
Schools
School District Anne Arundel County Public Schools
Others
Senior Community No
Tax ID 020220490063562
Ownership Fee Simple
SqFt Source Assessor
Special Listing Condition Standard
Read Less Info
Want to know what your home might be worth? Contact us for a FREE valuation!

Our team is ready to help you sell your home for the highest possible price ASAP

Bought with Dayna L Blumel • Compass







