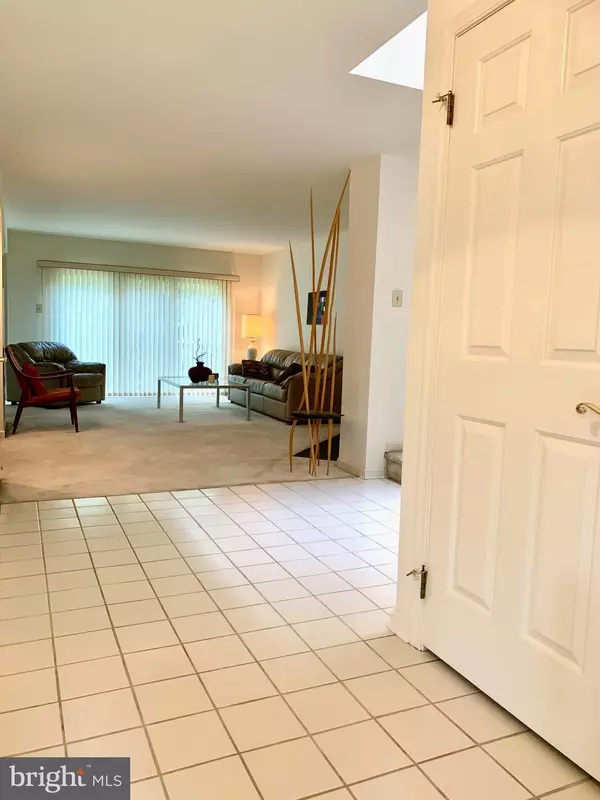$233,000
$244,000
4.5%For more information regarding the value of a property, please contact us for a free consultation.
2 Beds
3 Baths
1,912 SqFt
SOLD DATE : 11/17/2020
Key Details
Sold Price $233,000
Property Type Townhouse
Sub Type Interior Row/Townhouse
Listing Status Sold
Purchase Type For Sale
Square Footage 1,912 sqft
Price per Sqft $121
Subdivision Breyer Woods
MLS Listing ID PAMC665056
Sold Date 11/17/20
Style Contemporary
Bedrooms 2
Full Baths 2
Half Baths 1
HOA Fees $587/mo
HOA Y/N Y
Abv Grd Liv Area 1,288
Originating Board BRIGHT
Year Built 1988
Annual Tax Amount $9,518
Tax Year 2020
Lot Size 1,952 Sqft
Acres 0.04
Lot Dimensions x 0.00
Property Description
This fantastic opportunity won't last! Own this beautiful three-level townhome in upscale Breyer Woods Estates in Elkins Park. Bring the outdoors in! Enter a dramatic foyer bathed in sunshine from stairwell skylight. More natural light permeates expansive open concept feel living room leading out to private deck surrounded by mature landscaping. Wood burning fireplace for cozy winter nights. Living room flows into large dining room with view of woods. Huge eat-in kitchen with bay window, ample cabinetry and island. Powder room in foyer and access to garage round off main level. Second level features generous master bedroom with walk-in closet, attached exercise/dressing room and extra closets. Large master bath features jetted tub and separate shower. A second bedroom, additional full bath, laundry room and charming landing/reading nook finish the floor. The lower level boasts fully finished recreation/office space adjoining giant storage area. No need to worry over winter months as HOA fee covers snow removal to front door, including your driveway. All this located very convenient to Jenkintown train station, shopping, local restaurants and major highways. Put your own finishing touches for a showstopper home!
Location
State PA
County Montgomery
Area Cheltenham Twp (10631)
Zoning M1
Rooms
Basement Full, Fully Finished, Improved, Other
Interior
Interior Features Carpet, Dining Area, Kitchen - Eat-In, Kitchen - Island, Pantry, Stall Shower, Window Treatments
Hot Water Natural Gas
Heating Forced Air
Cooling Central A/C
Flooring Ceramic Tile, Carpet
Fireplaces Number 1
Equipment Dishwasher, Disposal, Dryer, Refrigerator, Washer, Stove
Fireplace Y
Appliance Dishwasher, Disposal, Dryer, Refrigerator, Washer, Stove
Heat Source Natural Gas
Laundry Upper Floor
Exterior
Parking Features Inside Access
Garage Spaces 1.0
Amenities Available Pool Mem Avail, Security, Tennis Courts
Water Access N
View Garden/Lawn
Accessibility None
Attached Garage 1
Total Parking Spaces 1
Garage Y
Building
Story 2
Sewer Public Sewer
Water Public
Architectural Style Contemporary
Level or Stories 2
Additional Building Above Grade, Below Grade
New Construction N
Schools
School District Cheltenham
Others
Pets Allowed Y
HOA Fee Include Common Area Maintenance,Lawn Maintenance,Management,Security Gate,Sewer,Snow Removal,Trash
Senior Community No
Tax ID 31-00-17507-464
Ownership Fee Simple
SqFt Source Estimated
Security Features Security Gate
Acceptable Financing Cash, Conventional
Horse Property N
Listing Terms Cash, Conventional
Financing Cash,Conventional
Special Listing Condition Standard
Pets Allowed No Pet Restrictions
Read Less Info
Want to know what your home might be worth? Contact us for a FREE valuation!

Our team is ready to help you sell your home for the highest possible price ASAP

Bought with Tiffany Erwin • Keller Williams Real Estate Tri-County






