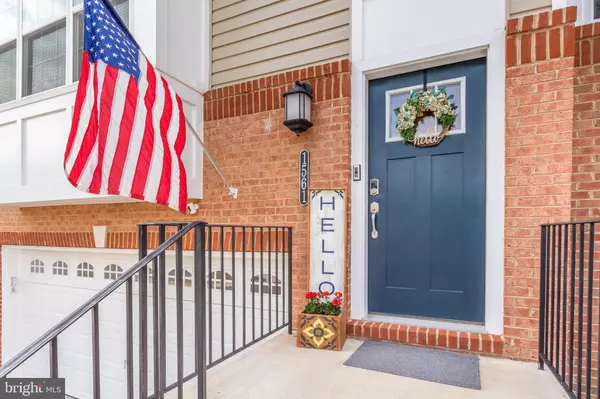$581,000
$565,000
2.8%For more information regarding the value of a property, please contact us for a free consultation.
4 Beds
4 Baths
3,024 SqFt
SOLD DATE : 06/30/2021
Key Details
Sold Price $581,000
Property Type Townhouse
Sub Type Interior Row/Townhouse
Listing Status Sold
Purchase Type For Sale
Square Footage 3,024 sqft
Price per Sqft $192
Subdivision Waugh Chapel Meadows
MLS Listing ID MDAA467818
Sold Date 06/30/21
Style Colonial,Loft
Bedrooms 4
Full Baths 3
Half Baths 1
HOA Fees $130/mo
HOA Y/N Y
Abv Grd Liv Area 3,024
Originating Board BRIGHT
Year Built 2018
Annual Tax Amount $4,879
Tax Year 2021
Lot Size 2,040 Sqft
Acres 0.05
Property Description
***Finances Fell Through*** Available today Your home search ends here. You cannot miss this spacious townhome which boasts four levels (Sq ft: 3,024 ) of luxury living space with open concept and full of upgrades. This home was built two years ago on a Homesite Premium Lot/Private Back . The first level is a two car garage, a full bathroom, office space, and bedroom. The second level welcomes you with a beautiful living room, dining room and large kitchen. The kitchen is upgraded to a designer select package/Gourmet Kitchen (oversized peninsula, extra island, hood, gas range, wine rack, quartz counters, top of the line stainless steel appliances, includes 42" cabinets, recessed lighting, and walk-in pantry. On the third level three of the four bedrooms have closets with built-ins. Two of the three full bathrooms, and the owner's suite features a custom walk-in closet and a beautiful end suite bath with granite countertops, and a tile shower. The 4th floor lounge is a large rec room with cathedral ceilings. This entertaining space walks out to a rooftop deck with a perfect wooded view. Loft/Ext Deck Designer Select/ Movie Theater Pre-wire and Ready to enjoy quality time. The lower level is a fully finished family room with a full bath. From the lower level you can walk out to the Exterior Stone Patio with a private fence and green area. Other upgrades to mention: * Ceiling fan in bedrooms and living room. * HDMI Prewire Walls & USB Outlets * Current Subterranean * Termite Protection Warranty with direct connection from outside. * Amazon certified Wi-Fi Smart Home Activation ready. Including Ring Doorbell Pro, Kevo Smart Door Lock, * Honeywell Wi-Fi Thermostat, Samsung SmartThings Hub, Ruckus wireless in each floor for better connectivity. “Manage your home from your mobile.” This home is conveniently located less than 5 minutes walking distance near many shops, restaurants, and amenities. A Rated 9/10 public schools. Did I mention Location, Location, Location!!? You have an easy commute to the main cities DC, Annapolis and Baltimore. The Townes Monarch at Waugh Chapel (walkable) is an amazing community and nearby shopping center The Town Center of Waugh Chapel. HOA is $130 monthly which covers maintenance of playground, walking trails, pool access and community events. Don t miss this one! 1.5 hour notice before showing, follow all COVID Protocols for the state of MD
Location
State MD
County Anne Arundel
Zoning MXDR
Rooms
Basement Other
Interior
Interior Features Pantry, Dining Area, Floor Plan - Open, Formal/Separate Dining Room, Kitchen - Gourmet, Kitchen - Island, Kitchen - Table Space, Recessed Lighting, Upgraded Countertops, Walk-in Closet(s), Wet/Dry Bar
Hot Water Natural Gas
Heating Forced Air
Cooling Central A/C
Flooring Hardwood, Partially Carpeted
Equipment Built-In Microwave, Dishwasher, Disposal, Dryer, Dryer - Front Loading, ENERGY STAR Dishwasher, Energy Efficient Appliances, ENERGY STAR Clothes Washer, Exhaust Fan, Microwave, Oven - Double, Oven - Self Cleaning, Refrigerator, Stainless Steel Appliances, Stove, Washer - Front Loading, Washer
Furnishings No
Window Features Insulated,ENERGY STAR Qualified,Energy Efficient,Sliding,Storm
Appliance Built-In Microwave, Dishwasher, Disposal, Dryer, Dryer - Front Loading, ENERGY STAR Dishwasher, Energy Efficient Appliances, ENERGY STAR Clothes Washer, Exhaust Fan, Microwave, Oven - Double, Oven - Self Cleaning, Refrigerator, Stainless Steel Appliances, Stove, Washer - Front Loading, Washer
Heat Source Natural Gas
Laundry Upper Floor
Exterior
Garage Basement Garage, Additional Storage Area, Garage - Front Entry, Garage Door Opener
Garage Spaces 2.0
Waterfront N
Water Access N
View Garden/Lawn
Accessibility Accessible Switches/Outlets
Attached Garage 2
Total Parking Spaces 2
Garage Y
Building
Story 4
Sewer Public Sewer
Water Public
Architectural Style Colonial, Loft
Level or Stories 4
Additional Building Above Grade, Below Grade
New Construction N
Schools
Elementary Schools Crofton
Middle Schools Crofton
High Schools Arundel
School District Anne Arundel County Public Schools
Others
HOA Fee Include Pool(s),Common Area Maintenance
Senior Community No
Tax ID 020488390248857
Ownership Fee Simple
SqFt Source Assessor
Security Features Fire Detection System
Acceptable Financing Conventional, FHA, Cash
Listing Terms Conventional, FHA, Cash
Financing Conventional,FHA,Cash
Special Listing Condition Standard
Read Less Info
Want to know what your home might be worth? Contact us for a FREE valuation!

Our team is ready to help you sell your home for the highest possible price ASAP

Bought with Raydon J Rigby • Redfin Corp







