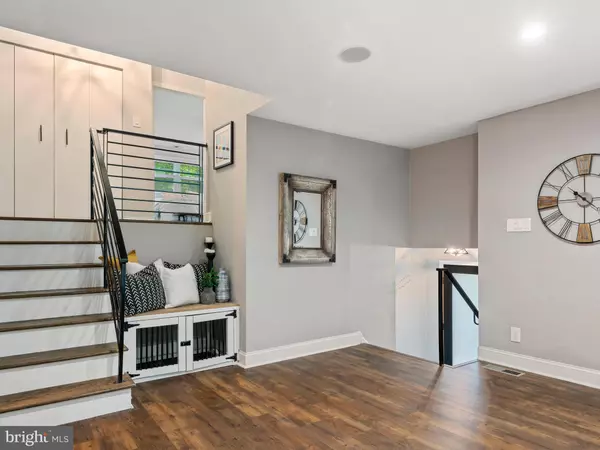$675,000
$550,000
22.7%For more information regarding the value of a property, please contact us for a free consultation.
3 Beds
3 Baths
3,354 SqFt
SOLD DATE : 11/15/2022
Key Details
Sold Price $675,000
Property Type Single Family Home
Sub Type Detached
Listing Status Sold
Purchase Type For Sale
Square Footage 3,354 sqft
Price per Sqft $201
Subdivision Executive Estates
MLS Listing ID PAMC2051304
Sold Date 11/15/22
Style Split Level
Bedrooms 3
Full Baths 2
Half Baths 1
HOA Y/N N
Abv Grd Liv Area 2,804
Originating Board BRIGHT
Year Built 1954
Annual Tax Amount $6,082
Tax Year 2022
Lot Size 0.744 Acres
Acres 0.74
Lot Dimensions 216.00 x 0.00
Property Description
Welcome to 263 Lantern Lane, a beautifully cared for home situated on a wooded lot in a quiet neighborhood. Enter the tiled foyer to find endless updates from the luxury vinyl plank flooring spanning all the levels of the home, to a completely renovated kitchen. This home chefs dream features sleek quartz countertops, stainless appliances, hot water tap, and adjoins a fully outfitted Butlers Pantry offering ample cabinet and counter space and a beverage cooler. The peninsula has seating for 4 and overlooks the dining area which is open to the spacious living room. French doors lead to an office with a rear exit taking you to the stunning backyard. This fenced in area offers privacy while you relax in the hot tub, warm up by the fire pit or entertain on the expansive patio. On the second level you will find the primary bedroom which features a balcony spanning the front of the house. Stylish farmhouse doors lead to the walk-in closet and updated bath, with dual vanity, beautifully tiled stall shower and double shower heads. Two other bedrooms share a hall bath featuring a tub/shower combo. A stunning gas fireplace is the showstopper in the warm, inviting, lower level den, with access to the rear patio, garage and bonus room in the basement. This space can be utilized as a play room, extra entertaining space or whatever you desire! Unfinished storage areas house the hot water heater and electric panel with an interlock generator switch and a deep freezer. Updates to this home include a new roof (2021), HVAC (2017), hot water heater (2017) and the front balcony and railing were recently replaced. This incredibly cared for home sits on a serene, private property, but is still close to all the dining and shopping Conshohocken, King of Prussia and the Main Line have to offer. This one will not last long, so schedule your showing today!
Location
State PA
County Montgomery
Area Upper Merion Twp (10658)
Zoning RES
Rooms
Other Rooms Living Room, Dining Room, Primary Bedroom, Bedroom 2, Bedroom 3, Kitchen, Family Room, Study, Bonus Room, Primary Bathroom, Full Bath, Half Bath
Basement Connecting Stairway, Daylight, Full, Fully Finished, Garage Access, Outside Entrance, Walkout Level
Interior
Interior Features Ceiling Fan(s), Dining Area, Kitchen - Gourmet, Primary Bath(s), Recessed Lighting, Stall Shower, Tub Shower, Upgraded Countertops, Walk-in Closet(s), Wet/Dry Bar
Hot Water Natural Gas
Heating Forced Air
Cooling Central A/C
Flooring Ceramic Tile, Luxury Vinyl Plank
Fireplaces Number 1
Fireplaces Type Brick, Gas/Propane
Fireplace Y
Heat Source Natural Gas
Laundry Upper Floor
Exterior
Exterior Feature Balcony, Patio(s)
Garage Garage - Side Entry, Inside Access
Garage Spaces 2.0
Fence Privacy
Waterfront N
Water Access N
Accessibility None
Porch Balcony, Patio(s)
Parking Type Attached Garage, Driveway
Attached Garage 2
Total Parking Spaces 2
Garage Y
Building
Story 2
Foundation Slab
Sewer Public Sewer
Water Public
Architectural Style Split Level
Level or Stories 2
Additional Building Above Grade, Below Grade
New Construction N
Schools
High Schools Upper Merion
School District Upper Merion Area
Others
Senior Community No
Tax ID 58-00-00628-007
Ownership Fee Simple
SqFt Source Assessor
Acceptable Financing Cash, Conventional, FHA, VA
Listing Terms Cash, Conventional, FHA, VA
Financing Cash,Conventional,FHA,VA
Special Listing Condition Standard
Read Less Info
Want to know what your home might be worth? Contact us for a FREE valuation!

Our team is ready to help you sell your home for the highest possible price ASAP

Bought with Giselle Bartolo • BHHS Fox & Roach-Rosemont







