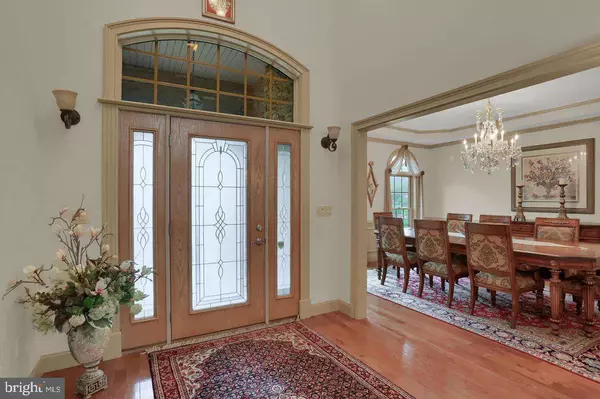$846,000
$895,000
5.5%For more information regarding the value of a property, please contact us for a free consultation.
4 Beds
5 Baths
3,936 SqFt
SOLD DATE : 08/20/2021
Key Details
Sold Price $846,000
Property Type Single Family Home
Sub Type Detached
Listing Status Sold
Purchase Type For Sale
Square Footage 3,936 sqft
Price per Sqft $214
Subdivision Wentworth Estates
MLS Listing ID PACB2000158
Sold Date 08/20/21
Style Traditional
Bedrooms 4
Full Baths 3
Half Baths 2
HOA Fees $75/mo
HOA Y/N Y
Abv Grd Liv Area 3,936
Originating Board BRIGHT
Year Built 2005
Annual Tax Amount $9,244
Tax Year 2020
Lot Size 0.860 Acres
Acres 0.86
Property Description
Welcome to the Wentworth Estates in the sought-after Hampden Township and Cumberland Valley School District! This beautiful stone front home offers spacious living including 4 bedrooms, 3 full baths, 2 half baths, a den/office, an unfinished walk-up basement, and a spacious 4 car garage. Gorgeous hardwood floors can be seen throughout the lower level. The main entrance provides SOARING ceilings of the 2-story foyer which extends into the great room. Embrace the privacy of the backyard through the double french doors that lead to the deck - a gorgeous and dramatic focal point of the main level. Unwind in the first-floor owner suite with tray ceilings and beautiful large windows that offer an abundance of natural light. The owner suite provides his and her walk-in closets leading to the ensuite which includes his and her vanities, walk-in tiled shower, secluded commode, and an opulent jacuzzi overlooking the private foliage. An open floor plan boasts a laundry room, mud room, office, impressive kitchen, breakfast area, family room and two powder rooms on both ends of the home. Professional grade stainless steel appliances, double wall ovens, granite countertops and kitchen island make for the perfect entertaining space with additional seating at the breakfast bar. Dual stairways lead to the upper level. All bedrooms feature walk-in closets. Enjoy the central vacuum system throughout the house. A Beautiful spacious stone patio with a BBQ area and an outdoor stone fire pit are perfect for entertaining. Visit this Impressive Home Today! Agents, please ensure clients use shoe booties/covers.
Location
State PA
County Cumberland
Area Hampden Twp (14410)
Zoning RESIDENTIAL
Rooms
Basement Walkout Stairs, Sump Pump, Unfinished, Interior Access, Outside Entrance, Poured Concrete
Main Level Bedrooms 1
Interior
Interior Features Attic, Breakfast Area, Carpet, Central Vacuum, Combination Dining/Living, Crown Moldings, Dining Area, Double/Dual Staircase, Family Room Off Kitchen, Kitchen - Island, Recessed Lighting, WhirlPool/HotTub, Wainscotting, Walk-in Closet(s), Wet/Dry Bar, Window Treatments
Hot Water Natural Gas
Heating Forced Air
Cooling Central A/C
Flooring Carpet, Hardwood, Ceramic Tile
Fireplaces Number 1
Fireplaces Type Fireplace - Glass Doors, Gas/Propane
Equipment Cooktop, Dishwasher, Dryer - Electric, Stainless Steel Appliances, Washer - Front Loading, Central Vacuum, Disposal, Built-In Microwave, Oven - Double, Water Heater
Fireplace Y
Window Features Double Pane,Energy Efficient,Screens
Appliance Cooktop, Dishwasher, Dryer - Electric, Stainless Steel Appliances, Washer - Front Loading, Central Vacuum, Disposal, Built-In Microwave, Oven - Double, Water Heater
Heat Source Natural Gas
Laundry Main Floor
Exterior
Exterior Feature Patio(s)
Garage Garage Door Opener
Garage Spaces 4.0
Utilities Available Cable TV Available, Phone Available, Electric Available, Water Available, Sewer Available
Waterfront N
Water Access N
Roof Type Shingle
Accessibility None
Porch Patio(s)
Parking Type Attached Garage
Attached Garage 4
Total Parking Spaces 4
Garage Y
Building
Story 2
Foundation Slab
Sewer Public Sewer
Water Public
Architectural Style Traditional
Level or Stories 2
Additional Building Above Grade, Below Grade
Structure Type 2 Story Ceilings,9'+ Ceilings,Dry Wall,Tray Ceilings,Vaulted Ceilings
New Construction N
Schools
Elementary Schools Shaull
High Schools Cumberland Valley
School District Cumberland Valley
Others
Senior Community No
Tax ID 10-05-0439-080
Ownership Fee Simple
SqFt Source Assessor
Security Features Security System
Acceptable Financing Cash, Conventional, FHA
Listing Terms Cash, Conventional, FHA
Financing Cash,Conventional,FHA
Special Listing Condition Standard
Read Less Info
Want to know what your home might be worth? Contact us for a FREE valuation!

Our team is ready to help you sell your home for the highest possible price ASAP

Bought with Darahas Sontyana • RSR, REALTORS, LLC







