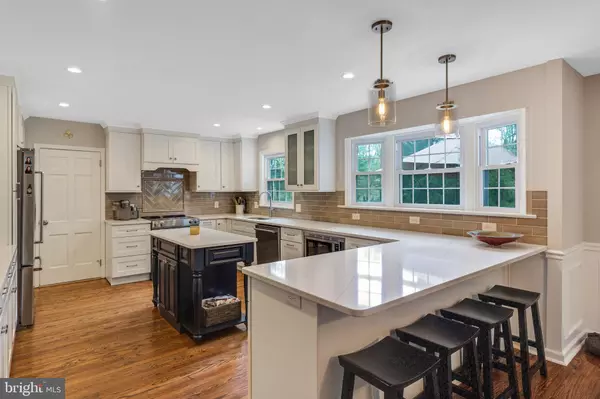$815,000
$825,000
1.2%For more information regarding the value of a property, please contact us for a free consultation.
4 Beds
3 Baths
2,800 SqFt
SOLD DATE : 07/29/2021
Key Details
Sold Price $815,000
Property Type Single Family Home
Sub Type Detached
Listing Status Sold
Purchase Type For Sale
Square Footage 2,800 sqft
Price per Sqft $291
Subdivision Glenhardie
MLS Listing ID PACT536280
Sold Date 07/29/21
Style Colonial
Bedrooms 4
Full Baths 2
Half Baths 1
HOA Y/N N
Abv Grd Liv Area 2,800
Originating Board BRIGHT
Year Built 1967
Annual Tax Amount $10,491
Tax Year 2020
Lot Size 0.933 Acres
Acres 0.93
Lot Dimensions 0.00 x 0.00
Property Description
Beautiful, exquisite, timeless...just a few of the words to describe this stunning colonial in the sought after Tredyffrin-Easttown School District. Home has been meticulously maintained and updated. Upon entering the home, one will appreciate the gorgeous hardwood flooring and tasteful decor. The foyer leads to a living room the width of the home and has a center fireplace. The den/study/office has a warm and welcoming feel to it with another fireplace and exposed beams. The kitchen is a masterpiece with center island, marble counter tops, under cabinet lighting, soft close cabinets and and lots of natural sunlight. Off the kitchen is the updated laundry room with access to the rear yard. Quartz counter tops cover the washer and dryer for ease of folding. Floor to ceiling cubbies were built to house shoes, bookbags, coats and more. Upstairs there are three good sized bedrooms with hardwood floors and nice sized closets. The updated hall bath has a double vanity and beautiful tile flooring. The owners suite finishes this level. It has two walk in closets, large sized bedroom and a magnificent owners bathroom. The back yard is almost an acre in size. That is plenty of space to build that pool you have been dreaming about. The previous owner replaced the windows, roof , siding, HVAC, hot water heater and updated the electrical. This home is situated near Valley Forge Park and is minutes from the mall, King of Prussia Town Center and major roadways. *** This home is NOT located in a flood plane therefore does NOT require flood insurance. ***
Location
State PA
County Chester
Area Tredyffrin Twp (10343)
Zoning RESIDENTIAL
Rooms
Other Rooms Living Room, Primary Bedroom, Bedroom 2, Bedroom 3, Bedroom 4, Kitchen, Family Room, Basement, Laundry, Bathroom 2, Primary Bathroom, Half Bath
Basement Full
Interior
Interior Features Ceiling Fan(s), Chair Railings, Combination Kitchen/Dining, Crown Moldings, Exposed Beams, Family Room Off Kitchen, Floor Plan - Traditional, Floor Plan - Open, Kitchen - Eat-In, Kitchen - Gourmet, Kitchen - Island, Kitchen - Table Space, Primary Bath(s), Upgraded Countertops, Wainscotting, Wood Floors
Hot Water Electric, Oil
Heating Forced Air
Cooling Central A/C
Fireplaces Number 2
Fireplaces Type Wood
Fireplace Y
Heat Source Oil
Exterior
Parking Features Garage - Side Entry, Inside Access
Garage Spaces 2.0
Water Access N
Accessibility None
Attached Garage 2
Total Parking Spaces 2
Garage Y
Building
Story 2
Sewer Public Sewer
Water Public
Architectural Style Colonial
Level or Stories 2
Additional Building Above Grade, Below Grade
New Construction N
Schools
School District Tredyffrin-Easttown
Others
Senior Community No
Tax ID 43-06A-0084
Ownership Fee Simple
SqFt Source Assessor
Special Listing Condition Standard
Read Less Info
Want to know what your home might be worth? Contact us for a FREE valuation!

Our team is ready to help you sell your home for the highest possible price ASAP

Bought with Thomas Toole III • RE/MAX Main Line-West Chester






