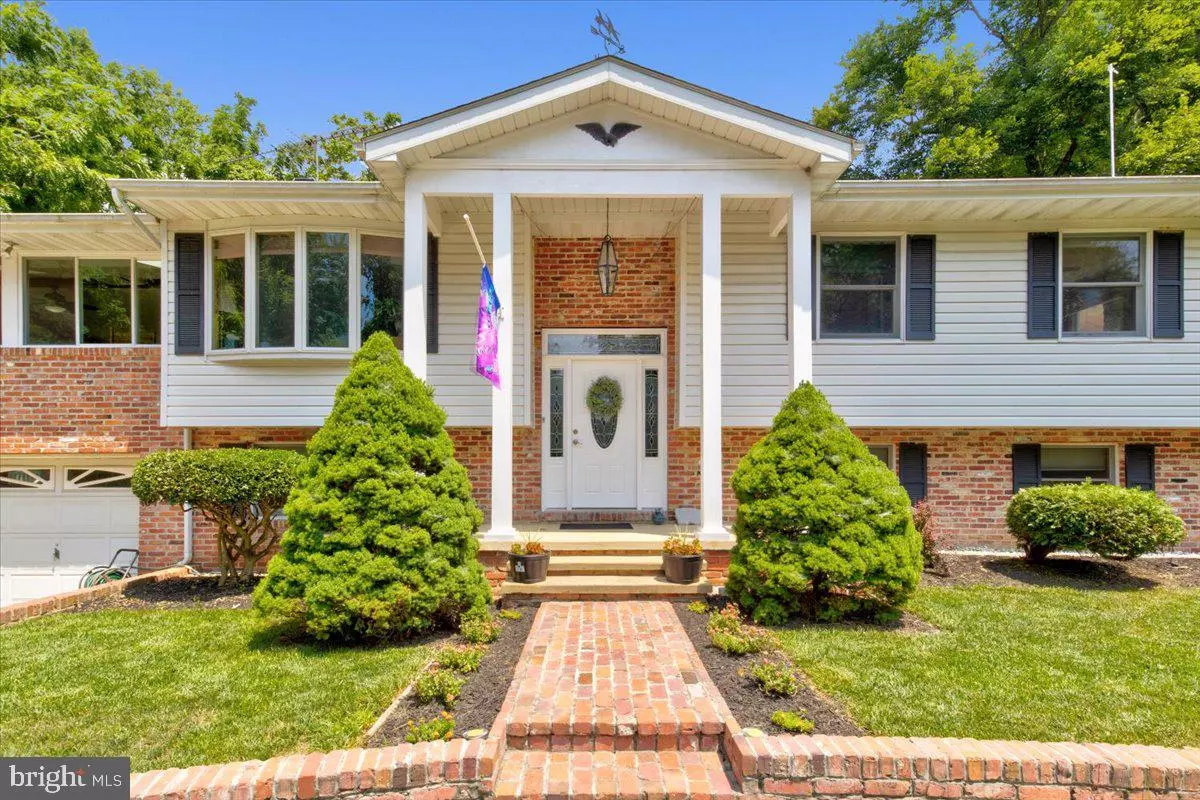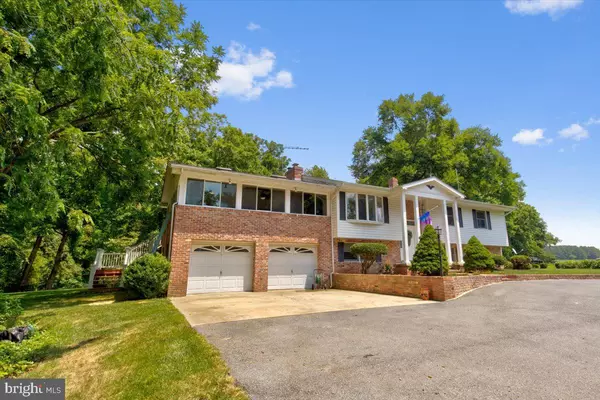$430,000
$425,000
1.2%For more information regarding the value of a property, please contact us for a free consultation.
4 Beds
3 Baths
2,841 SqFt
SOLD DATE : 09/16/2021
Key Details
Sold Price $430,000
Property Type Single Family Home
Sub Type Detached
Listing Status Sold
Purchase Type For Sale
Square Footage 2,841 sqft
Price per Sqft $151
Subdivision None Available
MLS Listing ID MDCH2001934
Sold Date 09/16/21
Style Split Foyer
Bedrooms 4
Full Baths 3
HOA Y/N N
Abv Grd Liv Area 1,941
Originating Board BRIGHT
Year Built 1976
Annual Tax Amount $4,090
Tax Year 2020
Lot Size 3.020 Acres
Acres 3.02
Property Description
Comfort & Privacy is here! This 4 bedroom, 3 bathroom split foyer home is waiting for you to make it your own. You can't help but feel welcomed when you pull up the paved circular driveway with the brick entrance landscaping/headwall. 3 bedrooms and 2 bathrooms are located on the main level along with the original hardwood floors in the living room, hallway, and bedrooms. The large all-purpose/all-weather room on the main level features a wood-burning fireplace, a separate mini-split unit, and is surrounded by windows. The large deck off the main level has 2 sets of stairs. The lower level has 1 bedroom, 1 bathroom, the laundry room, access to the 2-car garage, a wet bar with mini-fridge, and the family room featuring a pellet stove. The lower level walks out to a patio with a hot tub. Beautiful landscaping and shade trees are located all around the property. Plenty of storage and possibilities for the 26x30 open shed with an enclosed storage area in the back. Just over 3 acres and surrounded by a 115-acre agriculture preservation farm will give you all the privacy you need. No HOA. Great for commuting to PAX, Dahlgren, Indian Head, Andrews, and other areas. Located in a desired school zone.
Location
State MD
County Charles
Zoning AC
Rooms
Basement Full, Garage Access, Outside Entrance, Walkout Level, Connecting Stairway, Interior Access
Main Level Bedrooms 3
Interior
Hot Water Electric
Heating Heat Pump - Oil BackUp, Heat Pump(s)
Cooling Central A/C
Fireplaces Number 2
Fireplace Y
Heat Source Electric, Oil
Laundry Basement
Exterior
Garage Garage - Front Entry, Garage Door Opener, Basement Garage
Garage Spaces 2.0
Waterfront N
Water Access N
Accessibility None
Parking Type Attached Garage, Driveway
Attached Garage 2
Total Parking Spaces 2
Garage Y
Building
Story 2
Sewer Community Septic Tank, Private Septic Tank
Water Well, Private
Architectural Style Split Foyer
Level or Stories 2
Additional Building Above Grade, Below Grade
New Construction N
Schools
Elementary Schools Dr. Thomas L. Higdon
Middle Schools Piccowaxen
High Schools La Plata
School District Charles County Public Schools
Others
Senior Community No
Tax ID 0904010132
Ownership Fee Simple
SqFt Source Assessor
Special Listing Condition Standard
Read Less Info
Want to know what your home might be worth? Contact us for a FREE valuation!

Our team is ready to help you sell your home for the highest possible price ASAP

Bought with ikeia L hardy • Harbor Trust Realty Group, Inc.







