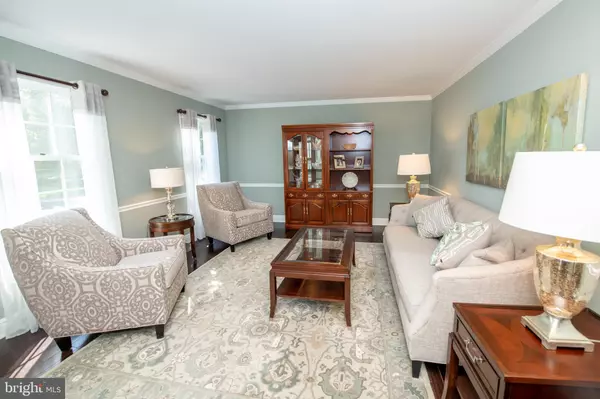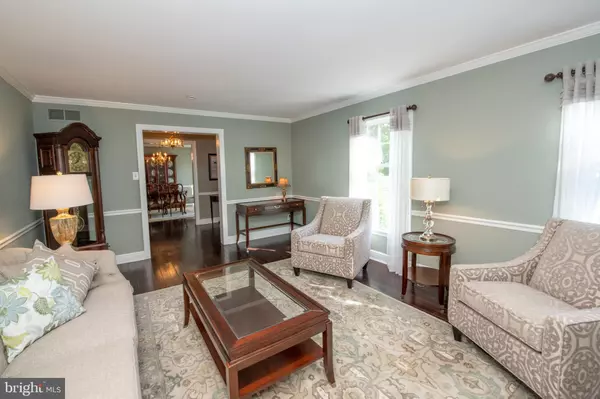$735,000
$745,000
1.3%For more information regarding the value of a property, please contact us for a free consultation.
4 Beds
3 Baths
2,926 SqFt
SOLD DATE : 08/08/2022
Key Details
Sold Price $735,000
Property Type Single Family Home
Sub Type Detached
Listing Status Sold
Purchase Type For Sale
Square Footage 2,926 sqft
Price per Sqft $251
Subdivision Brookwood Ests
MLS Listing ID PABU2029096
Sold Date 08/08/22
Style Colonial
Bedrooms 4
Full Baths 2
Half Baths 1
HOA Y/N N
Abv Grd Liv Area 2,926
Originating Board BRIGHT
Year Built 1988
Annual Tax Amount $11,538
Tax Year 2021
Lot Dimensions 0.00 x 0.00
Property Description
Welcome home to this delightful colonial beautifully situated on one of the nicest lots in Brookwood Estates, part of the acclaimed Council Rock School District. Enjoy views of Spring Mill Country Club while relaxing poolside or entertaining family and friends on the back patio with covered awning. Step inside and find a beautifully maintained and thoughtfully upgraded home featuring an updated kitchen with quartz countertops, large pantry, vinyl plank flooring and step down breakfast room with vaulted ceilings and views of the country club. Wood floors span the foyer and into the living and dining rooms, the family room has a fireplace and atrium doors to the rear deck, and there's a small office off the laundry/mud room. Upstairs you'll find a spacious master retreat with new carpeting, a refreshed bath and charming sitting room with double doors to a small deck that overlooks the pool and country club, plus 3 additional bedrooms, all generous in size, and a hall bath. The pool has a new liner and pump, the shed is new, the unfinished basement is immaculate - this is a home you'll be proud to call your own.
Location
State PA
County Bucks
Area Northampton Twp (10131)
Zoning AR
Rooms
Basement Unfinished
Interior
Hot Water Electric
Heating Heat Pump - Oil BackUp
Cooling Central A/C
Fireplaces Number 1
Heat Source Electric
Laundry Main Floor
Exterior
Garage Garage - Side Entry, Garage Door Opener, Inside Access
Garage Spaces 2.0
Fence Aluminum
Pool In Ground, Vinyl
Waterfront N
Water Access N
View Golf Course
Accessibility None
Parking Type Attached Garage
Attached Garage 2
Total Parking Spaces 2
Garage Y
Building
Story 2
Foundation Block
Sewer Public Sewer
Water Public
Architectural Style Colonial
Level or Stories 2
Additional Building Above Grade, Below Grade
New Construction N
Schools
School District Council Rock
Others
Senior Community No
Tax ID 31-070-028
Ownership Fee Simple
SqFt Source Estimated
Special Listing Condition Standard
Read Less Info
Want to know what your home might be worth? Contact us for a FREE valuation!

Our team is ready to help you sell your home for the highest possible price ASAP

Bought with Michael F Barrett • Coldwell Banker Hearthside Realtors







