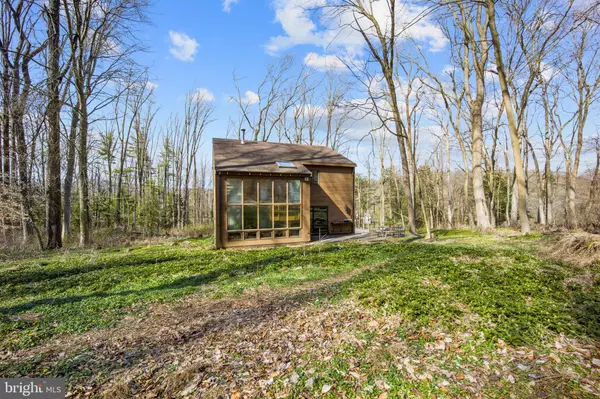$512,000
$405,000
26.4%For more information regarding the value of a property, please contact us for a free consultation.
3 Beds
2 Baths
1,660 SqFt
SOLD DATE : 05/18/2022
Key Details
Sold Price $512,000
Property Type Single Family Home
Sub Type Detached
Listing Status Sold
Purchase Type For Sale
Square Footage 1,660 sqft
Price per Sqft $308
Subdivision None Available
MLS Listing ID PACT2021592
Sold Date 05/18/22
Style Contemporary
Bedrooms 3
Full Baths 2
HOA Y/N N
Abv Grd Liv Area 1,660
Originating Board BRIGHT
Year Built 1983
Annual Tax Amount $6,294
Tax Year 2021
Lot Size 4.300 Acres
Acres 4.3
Lot Dimensions 0.00 x 0.00
Property Description
Nestled on 4.3 sylvan acres, and wrapped on three sides by protected land in the coveted Pickering Valley, this unique 1983 contemporary presents a compelling opportunity to easily build equity through restoration, in an outstanding and valuable location that will fully connect you with nature. Specifically designed to blend into the wooded hillside, the property is a peaceful and magical retreat, with unaltered contemporary bones and mid-century references - a full wall of windows, from floor to vaulted ceiling in the main, open concept living space, flood the lower level and loft area with exquisite light and unparalleled views of the natural landscape, a dramatic wooden staircase, illuminated by a large skylight, leads to an open loft area on the upper level, along with original kitchen cabinetry and counters, and original hardwood floors throughout. The thoughtful design includes a main level bedroom and full bath that has been recently updated, allowing for single level living, with few steps to navigate. The main level also includes a laundry room / pantry with lots of storage that is adjacent to the kitchen, and a beautiful entryway / mudroom with original wood and glass door, ample coat closet, access to the attached one car garage, and glass French doors that lead to the main living space.....Ascend the architectural staircase to the open loft area, a light-filled, creativity-inspiring space with a large storage closet, ideal for a home office or studio. The upper level also includes two bedrooms with transporting views of the woods and ridge beyond, along with a second full bath, plenty of closet storage and access to a small balcony area on the front of the home....While the property requires restoration and repair, the location supports that investment and will reward its next lucky steward with a lifestyle that is priceless. If you want to feel like you are on vacation every single day, with a walk down your driveway to trout fishing in beautiful Pickering Creek, in an outstanding location that is minutes to Kimberton Village, vibrant downtown Phoenixville, and easy access to Valley Forge Park and Amtrak to Philadelphia, NYC and DC, this could be your dream come true. Property sold As Is.
Location
State PA
County Chester
Area East Pikeland Twp (10326)
Zoning R1
Rooms
Other Rooms Living Room, Dining Room, Primary Bedroom, Bedroom 2, Kitchen, Bedroom 1, Loft, Mud Room, Bathroom 1, Bathroom 2
Main Level Bedrooms 1
Interior
Interior Features Skylight(s), Floor Plan - Open, Entry Level Bedroom, Wood Stove, Wood Floors, Combination Dining/Living, Combination Kitchen/Dining, Pantry
Hot Water Electric
Heating Heat Pump(s)
Cooling Central A/C
Flooring Wood, Ceramic Tile
Equipment Dishwasher, Built-In Microwave, Built-In Range, Washer, Dryer, Refrigerator
Fireplace N
Window Features Skylights
Appliance Dishwasher, Built-In Microwave, Built-In Range, Washer, Dryer, Refrigerator
Heat Source Electric
Laundry Main Floor
Exterior
Exterior Feature Patio(s)
Garage Garage - Front Entry
Garage Spaces 5.0
Waterfront N
Water Access N
View Trees/Woods
Roof Type Shingle
Accessibility None
Porch Patio(s)
Parking Type Attached Garage, Driveway
Attached Garage 1
Total Parking Spaces 5
Garage Y
Building
Lot Description Backs to Trees, Flag, Secluded, Trees/Wooded
Story 2
Foundation Slab
Sewer On Site Septic
Water Well
Architectural Style Contemporary
Level or Stories 2
Additional Building Above Grade, Below Grade
Structure Type Cathedral Ceilings
New Construction N
Schools
Middle Schools Phoenixville Area
High Schools Phoenixville Area
School District Phoenixville Area
Others
Senior Community No
Tax ID 26-04 -0077.0400
Ownership Fee Simple
SqFt Source Assessor
Acceptable Financing Conventional, Cash
Listing Terms Conventional, Cash
Financing Conventional,Cash
Special Listing Condition Standard
Read Less Info
Want to know what your home might be worth? Contact us for a FREE valuation!

Our team is ready to help you sell your home for the highest possible price ASAP

Bought with Steven Laret • VRA Realty







