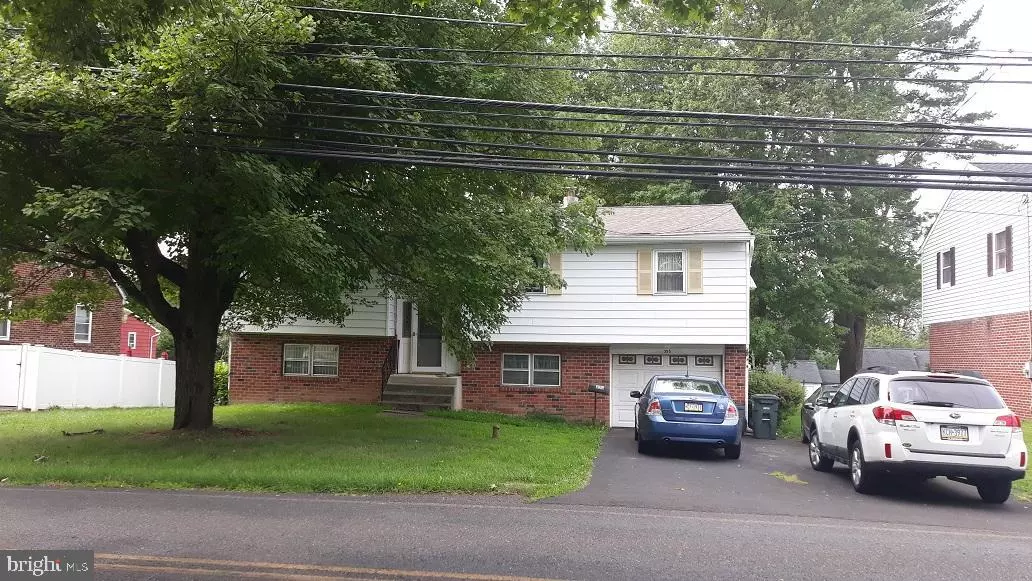$220,000
$225,000
2.2%For more information regarding the value of a property, please contact us for a free consultation.
3 Beds
3 Baths
1,232 SqFt
SOLD DATE : 10/09/2020
Key Details
Sold Price $220,000
Property Type Single Family Home
Sub Type Detached
Listing Status Sold
Purchase Type For Sale
Square Footage 1,232 sqft
Price per Sqft $178
Subdivision Feasterville
MLS Listing ID PABU507524
Sold Date 10/09/20
Style Bi-level,Ranch/Rambler
Bedrooms 3
Full Baths 2
Half Baths 1
HOA Y/N N
Abv Grd Liv Area 1,232
Originating Board BRIGHT
Year Built 1969
Annual Tax Amount $5,169
Tax Year 2020
Lot Size 8,000 Sqft
Acres 0.18
Lot Dimensions 80.00 x 100.00
Property Description
You do not want to miss out on this spacious 3 bedroom, 2.5 bath, bi-level with a nice size lot, in Feasterville -Trevose. This home has a traditional layout, with a large living room & dining room leading into the kitchen. The master bedroom has a master bath with stall shower and there are two good size bedrooms with lots of closet space and storage. The lower level includes a laundry area with access to the attached garage and the family room which leads outside to a very spacious rear yard. Property is being sold as is but with some attention and love you could have a great house at a fabulous price in a desirable neighborhood.
Location
State PA
County Bucks
Area Lower Southampton Twp (10121)
Zoning R2
Rooms
Other Rooms Living Room, Dining Room, Bedroom 2, Bedroom 3, Kitchen, Family Room, Bedroom 1, Laundry
Basement Full
Main Level Bedrooms 3
Interior
Interior Features Attic/House Fan, Dining Area, Floor Plan - Traditional, Kitchen - Eat-In, Stall Shower
Hot Water Electric
Heating Baseboard - Hot Water
Cooling Whole House Fan
Fireplace N
Heat Source Oil
Exterior
Garage Garage - Front Entry, Inside Access
Garage Spaces 5.0
Waterfront N
Water Access N
Accessibility None
Parking Type Attached Garage, Driveway
Attached Garage 1
Total Parking Spaces 5
Garage Y
Building
Story 2
Sewer Public Sewer
Water Well, Public Hook-up Available
Architectural Style Bi-level, Ranch/Rambler
Level or Stories 2
Additional Building Above Grade, Below Grade
New Construction N
Schools
School District Neshaminy
Others
Senior Community No
Tax ID 21-016-313-001
Ownership Fee Simple
SqFt Source Assessor
Acceptable Financing Conventional, FHA 203(k)
Listing Terms Conventional, FHA 203(k)
Financing Conventional,FHA 203(k)
Special Listing Condition Standard
Read Less Info
Want to know what your home might be worth? Contact us for a FREE valuation!

Our team is ready to help you sell your home for the highest possible price ASAP

Bought with John Spognardi • RE/MAX Signature







