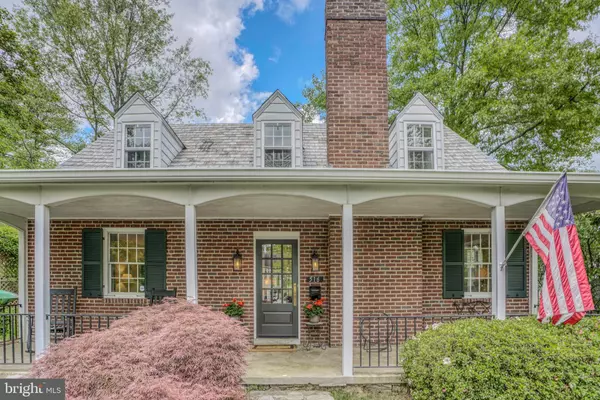$615,000
$615,000
For more information regarding the value of a property, please contact us for a free consultation.
4 Beds
2 Baths
1,734 SqFt
SOLD DATE : 07/22/2021
Key Details
Sold Price $615,000
Property Type Single Family Home
Sub Type Detached
Listing Status Sold
Purchase Type For Sale
Square Footage 1,734 sqft
Price per Sqft $354
Subdivision Wiltondale
MLS Listing ID MDBC528294
Sold Date 07/22/21
Style Cape Cod
Bedrooms 4
Full Baths 2
HOA Y/N N
Abv Grd Liv Area 1,734
Originating Board BRIGHT
Year Built 1941
Annual Tax Amount $5,181
Tax Year 2021
Lot Size 7,500 Sqft
Acres 0.17
Lot Dimensions 1.00 x
Property Description
**PRICE IMPROVEMENT** OPEN HOUSE SUNDAY 5/23 12-3PM. Welcome to Wiltondale's most charming new home for sale! This brick and slate Cape Cod boasts a stunning newly renovated gourmet kitchen with custom cabinetry, marble tops, professional appliances, and architecturally rendered island with wine storage and breakfast bar. Enjoy a freshly designed open floorplan that is perfect for entertaining. Included on the main floor are two bedrooms and a full bath. The second floor boasts two additional bedrooms, a large light/bright walk-in closet, and a stunningly renovated custom marble bathroom with an oversized stone-tile shower and a furniture-grade vanity. Outside living includes a large back patio and fenced yard with a wooded backdrop, and a covered front porch, perfect for relaxing and enjoying the community. Other features include new, updated trim-work throughout, dual zone A/C, radiant heat, new high-efficient 50-gal hot water heater, interior shutters, custom front entryway, and wood-burning fireplace. The Lower level has plenty of storage space, and a converted garage for all of your outdoor gear, or to use as a bonus room. Close proximity to Towson schools, park & the Wiltondale pool! You will not want to miss this amazing opportunity to live in a beautifully renovated home in Wiltondale!
Location
State MD
County Baltimore
Zoning DR 5.5
Rooms
Other Rooms Living Room, Dining Room, Primary Bedroom, Bedroom 2, Bedroom 4, Kitchen, Bedroom 1, Other
Basement Daylight, Partial, Sump Pump, Unfinished
Main Level Bedrooms 2
Interior
Interior Features Combination Kitchen/Dining, Crown Moldings, Dining Area, Entry Level Bedroom, Family Room Off Kitchen, Floor Plan - Open, Kitchen - Gourmet, Kitchen - Island, Recessed Lighting, Walk-in Closet(s), Wood Floors, Wine Storage, Window Treatments, Wainscotting, Upgraded Countertops, Tub Shower, Stall Shower, Kitchen - Eat-In, Chair Railings
Hot Water Natural Gas
Heating Radiant, Radiator
Cooling Central A/C, Zoned
Flooring Hardwood, Carpet
Fireplaces Number 1
Fireplaces Type Brick, Mantel(s)
Equipment Built-In Microwave, Built-In Range, Exhaust Fan, Water Heater - High-Efficiency, Washer, Dryer, Energy Efficient Appliances, Icemaker
Fireplace Y
Appliance Built-In Microwave, Built-In Range, Exhaust Fan, Water Heater - High-Efficiency, Washer, Dryer, Energy Efficient Appliances, Icemaker
Heat Source Natural Gas
Exterior
Exterior Feature Patio(s), Porch(es)
Garage Spaces 1.0
Fence Wood
Amenities Available Basketball Courts, Common Grounds, Pool Mem Avail, Tot Lots/Playground
Water Access N
Roof Type Slate
Accessibility 2+ Access Exits, Level Entry - Main
Porch Patio(s), Porch(es)
Total Parking Spaces 1
Garage N
Building
Lot Description Backs to Trees, Front Yard, Landscaping, Rear Yard
Story 3
Sewer Public Sewer
Water Public
Architectural Style Cape Cod
Level or Stories 3
Additional Building Above Grade, Below Grade
Structure Type Plaster Walls,Dry Wall
New Construction N
Schools
Elementary Schools Stoneleigh
Middle Schools Dumbarton
High Schools Towson High Law & Public Policy
School District Baltimore County Public Schools
Others
Senior Community No
Tax ID 04090920000640
Ownership Fee Simple
SqFt Source Assessor
Special Listing Condition Standard
Read Less Info
Want to know what your home might be worth? Contact us for a FREE valuation!

Our team is ready to help you sell your home for the highest possible price ASAP

Bought with Laurie M Karll • Keller Williams Legacy







