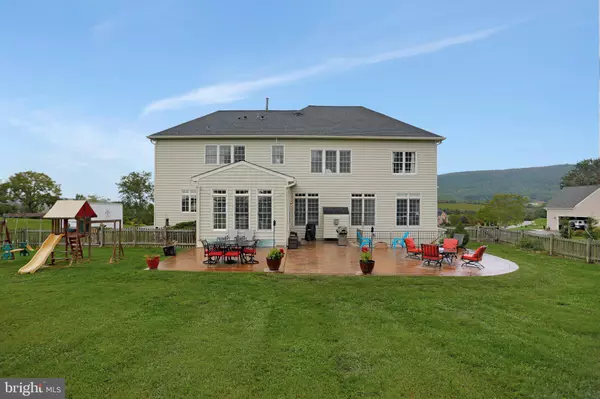$985,000
$985,000
For more information regarding the value of a property, please contact us for a free consultation.
4 Beds
6 Baths
6,474 SqFt
SOLD DATE : 05/20/2022
Key Details
Sold Price $985,000
Property Type Single Family Home
Sub Type Detached
Listing Status Sold
Purchase Type For Sale
Square Footage 6,474 sqft
Price per Sqft $152
Subdivision None Available
MLS Listing ID MDFR2016108
Sold Date 05/20/22
Style Colonial
Bedrooms 4
Full Baths 4
Half Baths 2
HOA Y/N N
Abv Grd Liv Area 4,474
Originating Board BRIGHT
Year Built 2004
Annual Tax Amount $7,287
Tax Year 2022
Lot Size 3.150 Acres
Acres 3.15
Property Description
Welcome home to this beautiful brick Colonial with stunning scenic views and Maryland National Golf Course located in lovely Middletown! Enter through the front door to face the grand staircase in the 2 story foyer that opens to the formal living and dining rooms Flows directly to the great room with large built-in shelving and gas fireplace. Gourmet kitchen with SS appliances, gas range, double ovens and walk in pantry. Bonus morning room, 2 half baths, mud room and office round out the main floor. Walk out of the morning room to an expansive stamped concrete patio that runs the length of the house. The house is situated on the back end of a 3+ acre lot with fenced in rear yard.
Upstairs you will find 4 large bedrooms. One with its own private bath and the other 2 secondary rooms share a Jack and Jill style bath. The lovely primary bedroom suite has an attached sitting room with gas fireplace, two walk-in closets and oversized bathroom with dual head shower and separate soaking tub.
The finished basement boasts a workout room, media room with full sized wet bar, recreational room with pool table, a bonus room that has been used as a 5th bedroom, full bath and large storage room. Some upgrades include newer architectural shingle roof, new septic lines, hot water heater, well pump and water filtration system with UV purification system and water softener.
Live the life you have always wanted here in this gorgeous home with panoramic views of the Catoctin mountains in the distance and golf course. Call today for your private tour!
Location
State MD
County Frederick
Zoning R1
Rooms
Other Rooms Living Room, Dining Room, Primary Bedroom, Sitting Room, Bedroom 2, Bedroom 3, Bedroom 4, Bedroom 5, Kitchen, Game Room, Family Room, Library, Foyer, Breakfast Room, Exercise Room, Laundry, Media Room, Primary Bathroom
Basement Partially Finished, Rear Entrance, Sump Pump, Walkout Stairs, Windows, Interior Access, Improved
Interior
Interior Features Attic, Butlers Pantry, Kitchen - Gourmet, Kitchen - Table Space, Dining Area, Kitchen - Eat-In, Chair Railings, Crown Moldings, Double/Dual Staircase, Upgraded Countertops, Primary Bath(s), Window Treatments, Wood Floors, Additional Stairway, Bar, Breakfast Area, Carpet, Ceiling Fan(s), Central Vacuum, Curved Staircase, Floor Plan - Open, Floor Plan - Traditional, Formal/Separate Dining Room, Kitchen - Island, Pantry, Soaking Tub, Tub Shower, Water Treat System
Hot Water Bottled Gas
Heating Forced Air, Programmable Thermostat, Zoned
Cooling Ceiling Fan(s), Central A/C
Flooring Solid Hardwood, Ceramic Tile, Carpet
Fireplaces Number 2
Fireplaces Type Fireplace - Glass Doors, Gas/Propane
Equipment Washer/Dryer Hookups Only, Central Vacuum, Cooktop, Dishwasher, Dryer, Exhaust Fan, Microwave, Oven - Double, Oven - Wall, Refrigerator, Washer
Furnishings No
Fireplace Y
Appliance Washer/Dryer Hookups Only, Central Vacuum, Cooktop, Dishwasher, Dryer, Exhaust Fan, Microwave, Oven - Double, Oven - Wall, Refrigerator, Washer
Heat Source Propane - Owned, Electric
Laundry Upper Floor
Exterior
Exterior Feature Patio(s)
Parking Features Garage Door Opener, Garage - Side Entry, Inside Access
Garage Spaces 7.0
Fence Rear
Water Access N
View Scenic Vista, Mountain, Golf Course
Roof Type Architectural Shingle
Street Surface Paved
Accessibility None
Porch Patio(s)
Attached Garage 3
Total Parking Spaces 7
Garage Y
Building
Lot Description Cleared
Story 3
Foundation Slab
Sewer Private Septic Tank
Water Well
Architectural Style Colonial
Level or Stories 3
Additional Building Above Grade, Below Grade
New Construction N
Schools
Elementary Schools Myersville
Middle Schools Middletown
High Schools Middletown
School District Frederick County Public Schools
Others
Pets Allowed N
Senior Community No
Tax ID 1103167836
Ownership Fee Simple
SqFt Source Estimated
Security Features Electric Alarm,Motion Detectors,Smoke Detector,Security System
Acceptable Financing Cash, Conventional, VA
Horse Property N
Listing Terms Cash, Conventional, VA
Financing Cash,Conventional,VA
Special Listing Condition Standard
Read Less Info
Want to know what your home might be worth? Contact us for a FREE valuation!

Our team is ready to help you sell your home for the highest possible price ASAP

Bought with Jill L Sullivan • RE/MAX Success






