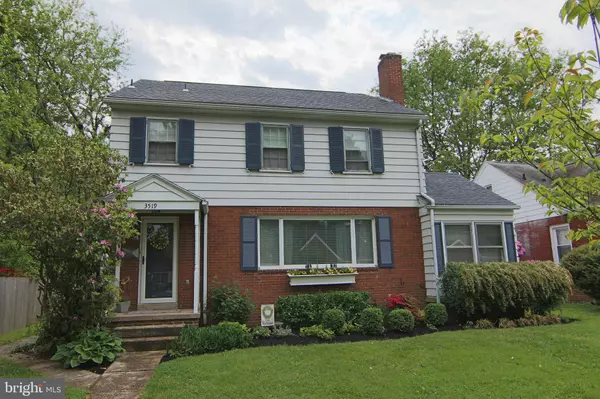$265,527
$249,900
6.3%For more information regarding the value of a property, please contact us for a free consultation.
3 Beds
2 Baths
2,594 SqFt
SOLD DATE : 07/07/2022
Key Details
Sold Price $265,527
Property Type Single Family Home
Sub Type Detached
Listing Status Sold
Purchase Type For Sale
Square Footage 2,594 sqft
Price per Sqft $102
Subdivision Montrose Park
MLS Listing ID PADA2012832
Sold Date 07/07/22
Style Traditional
Bedrooms 3
Full Baths 1
Half Baths 1
HOA Y/N N
Abv Grd Liv Area 2,594
Originating Board BRIGHT
Year Built 1940
Annual Tax Amount $3,650
Tax Year 2022
Lot Size 6,098 Sqft
Acres 0.14
Lot Dimensions 130 x 49 m/l
Property Description
Welcome to Montrose Park, SUSQUEHANNA TOWNSHIP. Three-bedroom, two story with stunning hardwood floors throughout. Homes display individuality in a neighborhood packed with character. Convenient access to Harrisburgs Riverfront Park. Public sidewalks with walking and biking trails along the Capital Area Greenbelt. Wonderful community with updated infrastructure, pristine streets and majestic mature trees. Minutes from I-81, making travel to all directions easy access. Large 26 x 14 updated kitchen great for entertaining. Natural cherry kitchen cabinets, center island, cathedral windows, highlighted by three large skylights. Gas range, refrigerator, washer and dryer are included. 2,500 plus square feet of functional living space. Living room with picture window. Showpiece mantle atop brick fireplace. Formal dining room. First floor laundry, and a bonus room that can serve as a home office. Second floor includes three spacious bedrooms. Tile bath and attic stairway. Natural gas heating and dual-zoned air conditioning systems with separate 1st and 2nd floor controls for ultimate cooling comfort. Rear deck flows off of the kitchen. Architectural shingled roof. Detached two car garage, accessible from rear alley. Bonus concrete pad for boat or RV storage. Partially finished basement with 24 x 14 recreation room and utility room and sink. Priced to move! Call listing agent for more details.
Location
State PA
County Dauphin
Area Susquehanna Twp (14062)
Zoning R-2, RESIDENTIAL
Direction West
Rooms
Other Rooms Living Room, Dining Room, Bedroom 2, Bedroom 3, Kitchen, Family Room, Bedroom 1, Laundry, Office, Utility Room, Bathroom 1, Half Bath
Basement Full, Partially Finished
Interior
Interior Features Breakfast Area, Kitchen - Country, Formal/Separate Dining Room, Ceiling Fan(s), Combination Kitchen/Dining, Combination Dining/Living, Kitchen - Island, Skylight(s), Tub Shower, Wood Floors
Hot Water Natural Gas
Heating Steam
Cooling Central A/C, Programmable Thermostat, Zoned
Flooring Hardwood
Fireplaces Number 1
Fireplaces Type Brick
Equipment Oven/Range - Gas, Dishwasher, Disposal, Refrigerator, Dryer, Washer
Furnishings No
Fireplace Y
Window Features Double Hung
Appliance Oven/Range - Gas, Dishwasher, Disposal, Refrigerator, Dryer, Washer
Heat Source Natural Gas
Laundry Main Floor
Exterior
Exterior Feature Deck(s)
Garage Garage Door Opener
Garage Spaces 2.0
Utilities Available Cable TV Available
Waterfront N
Water Access N
Roof Type Architectural Shingle
Street Surface Paved
Accessibility None
Porch Deck(s)
Road Frontage Boro/Township
Parking Type Detached Garage
Total Parking Spaces 2
Garage Y
Building
Lot Description Level
Story 2.5
Foundation Block
Sewer Private Sewer
Water Public
Architectural Style Traditional
Level or Stories 2.5
Additional Building Above Grade
Structure Type Plaster Walls
New Construction N
Schools
Elementary Schools Thomas W Holtzman Elementary School
Middle Schools Susquehanna Township
High Schools Susquehanna Township
School District Susquehanna Township
Others
Senior Community No
Tax ID 62-018-104-000-0000
Ownership Fee Simple
SqFt Source Assessor
Acceptable Financing Conventional, VA, FHA, Cash
Horse Property N
Listing Terms Conventional, VA, FHA, Cash
Financing Conventional,VA,FHA,Cash
Special Listing Condition Standard
Read Less Info
Want to know what your home might be worth? Contact us for a FREE valuation!

Our team is ready to help you sell your home for the highest possible price ASAP

Bought with Kimberly Werner • Howard Hanna Company-Harrisburg







