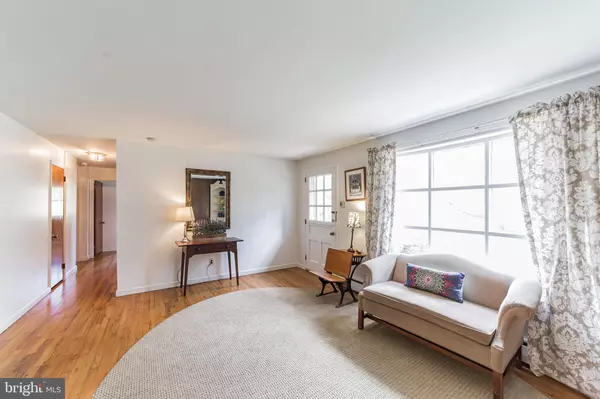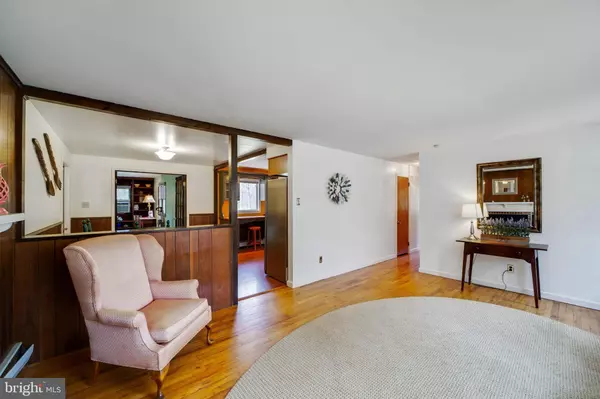$345,000
$339,000
1.8%For more information regarding the value of a property, please contact us for a free consultation.
3 Beds
2 Baths
2,020 SqFt
SOLD DATE : 06/11/2021
Key Details
Sold Price $345,000
Property Type Single Family Home
Sub Type Detached
Listing Status Sold
Purchase Type For Sale
Square Footage 2,020 sqft
Price per Sqft $170
Subdivision None Available
MLS Listing ID PACT533448
Sold Date 06/11/21
Style Ranch/Rambler
Bedrooms 3
Full Baths 2
HOA Y/N N
Abv Grd Liv Area 2,020
Originating Board BRIGHT
Year Built 1965
Annual Tax Amount $4,149
Tax Year 2020
Lot Size 1.000 Acres
Acres 1.0
Lot Dimensions 0.00 x 0.00
Property Description
Welcome to this classic ranch home situated on a 1-acre property in the highly desired West Bradford Township and the award-winning Downingtown Area School District. This beautiful 3 bedroom and 2 full bath home offers a true one floor living plan. Step inside into the sunny living room with a large bay window overlooking the front yard. The living room flows seamlessly into the adjoining dining area and into the spacious kitchen with sliders to the patio and backyard. Off of the kitchen is a large great room with a cozy wood burning fireplace and a full bath. Three bedrooms, a linen closet and a hall bath round out this floor. And don’t miss the bonus breezeway space on the way to the 1 car garage. The full unfinished basement offers endless possibilities for additional storage or more living space. Great location, quiet and serene setting yet close proximity to local restaurants, shops, major highways and more! Don't miss your chance, schedule your private showing today!
Location
State PA
County Chester
Area West Bradford Twp (10350)
Zoning RES
Rooms
Basement Full
Main Level Bedrooms 3
Interior
Hot Water Electric, Oil
Heating Hot Water, Wood Burn Stove
Cooling Wall Unit
Flooring Hardwood, Carpet, Ceramic Tile
Fireplaces Number 2
Fireplaces Type Wood
Equipment Dishwasher, Dryer, Microwave, Refrigerator, Stove, Washer
Furnishings No
Fireplace Y
Appliance Dishwasher, Dryer, Microwave, Refrigerator, Stove, Washer
Heat Source Oil
Laundry Basement
Exterior
Garage Garage - Front Entry
Garage Spaces 5.0
Waterfront N
Water Access N
Roof Type Shingle
Accessibility None
Parking Type Attached Garage, Driveway
Attached Garage 1
Total Parking Spaces 5
Garage Y
Building
Story 1
Sewer On Site Septic
Water Well
Architectural Style Ranch/Rambler
Level or Stories 1
Additional Building Above Grade, Below Grade
New Construction N
Schools
School District Downingtown Area
Others
Senior Community No
Tax ID 50-06 -0068
Ownership Fee Simple
SqFt Source Assessor
Acceptable Financing Negotiable
Listing Terms Negotiable
Financing Negotiable
Special Listing Condition Standard
Read Less Info
Want to know what your home might be worth? Contact us for a FREE valuation!

Our team is ready to help you sell your home for the highest possible price ASAP

Bought with David J Thomas • RE/MAX Action Associates







