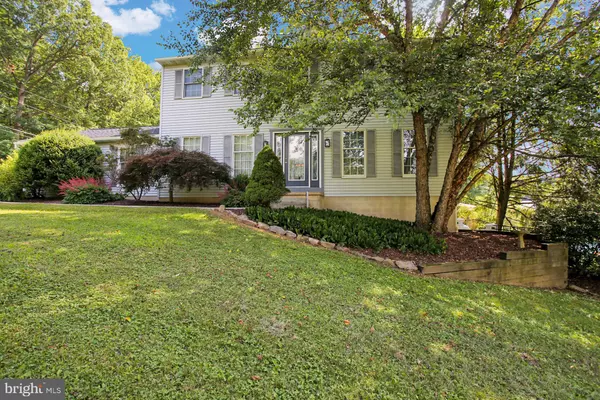$439,900
$439,900
For more information regarding the value of a property, please contact us for a free consultation.
4 Beds
3 Baths
2,128 SqFt
SOLD DATE : 09/17/2021
Key Details
Sold Price $439,900
Property Type Single Family Home
Sub Type Detached
Listing Status Sold
Purchase Type For Sale
Square Footage 2,128 sqft
Price per Sqft $206
Subdivision None Available
MLS Listing ID PABK2001808
Sold Date 09/17/21
Style Traditional
Bedrooms 4
Full Baths 2
Half Baths 1
HOA Y/N N
Abv Grd Liv Area 2,128
Originating Board BRIGHT
Year Built 1989
Annual Tax Amount $6,673
Tax Year 2021
Lot Size 2.310 Acres
Acres 2.31
Lot Dimensions 0.00 x 0.00
Property Description
NO TIME TO WAIT! You must see this Beautiful move in ready home before it is gone! So much to offer! Situated on 2.31 acres in the Oley Valley School district this home boasts a Custom kitchen that any chef will appreciate. Italian porcelain flooring, dual fuel 5 burner stove, farmhouse sink, (made in England), granite countertops, soft close drawers, stainless appliances, oversized island and more. The spacious Great Room offers a wood pellet stove which heats the home very nicely during the colder months, and french doors leading to the multi level deck, great for outdoor gatherings. Also on the main level, is a roomy dining room w built in corner cherry cabinet and crown molding, a pub room/office with wainscoting, a main floor laundry w/cabinetry and an updated Powder Rm. Hardwood floors in Dining Room, Great Rm and pub/office areas on main level. Upstairs you will find 4 spacious bedrooms. One being the master suite with walk in closet and it's own private bath. The lower level is also finished which would make a great family room/rec rm, which leads out to the Gorgeous heated pool area where your summer fun never ends. There is also another room in the lower level that would make a nice exercise room. Outside you will also find a barn/workshop area that many would love for all your toys or work space area. Cool firepit area, garden, chickens and chicken coop ( if buyer wants) and the list goes on and on. Just too much to mention here. Make your appointment today!
Location
State PA
County Berks
Area Pike Twp (10271)
Zoning RESIDENTIAL
Rooms
Other Rooms Dining Room, Primary Bedroom, Bedroom 2, Bedroom 3, Bedroom 4, Kitchen, Family Room, Exercise Room, Great Room, Office, Full Bath, Half Bath
Basement Fully Finished, Heated, Interior Access, Walkout Level
Interior
Interior Features Built-Ins, Crown Moldings, Family Room Off Kitchen, Floor Plan - Traditional, Kitchen - Gourmet, Kitchen - Island, Upgraded Countertops, Wainscotting, Walk-in Closet(s), Water Treat System, Wood Floors, Stove - Wood
Hot Water Other
Heating Heat Pump(s), Wood Burn Stove
Cooling Central A/C
Flooring Ceramic Tile, Hardwood, Laminated, Vinyl
Equipment Dishwasher, Microwave, Refrigerator, Stainless Steel Appliances, Stove
Fireplace Y
Window Features Replacement
Appliance Dishwasher, Microwave, Refrigerator, Stainless Steel Appliances, Stove
Heat Source Electric
Laundry Main Floor
Exterior
Exterior Feature Deck(s), Patio(s)
Garage Garage - Side Entry, Garage Door Opener, Inside Access
Garage Spaces 8.0
Pool Gunite, Heated, In Ground
Utilities Available Cable TV
Waterfront N
Water Access N
Roof Type Shingle
Accessibility None
Porch Deck(s), Patio(s)
Road Frontage Boro/Township
Parking Type Attached Garage, Driveway
Attached Garage 2
Total Parking Spaces 8
Garage Y
Building
Lot Description Corner, Front Yard, Rear Yard, SideYard(s)
Story 2
Sewer On Site Septic
Water Well
Architectural Style Traditional
Level or Stories 2
Additional Building Above Grade, Below Grade
New Construction N
Schools
School District Oley Valley
Others
Senior Community No
Tax ID 71-5369-04-63-2117
Ownership Fee Simple
SqFt Source Assessor
Security Features Carbon Monoxide Detector(s),Smoke Detector
Acceptable Financing Cash, Conventional
Listing Terms Cash, Conventional
Financing Cash,Conventional
Special Listing Condition Standard
Read Less Info
Want to know what your home might be worth? Contact us for a FREE valuation!

Our team is ready to help you sell your home for the highest possible price ASAP

Bought with Tyler C Miller • Keller Williams Platinum Realty







