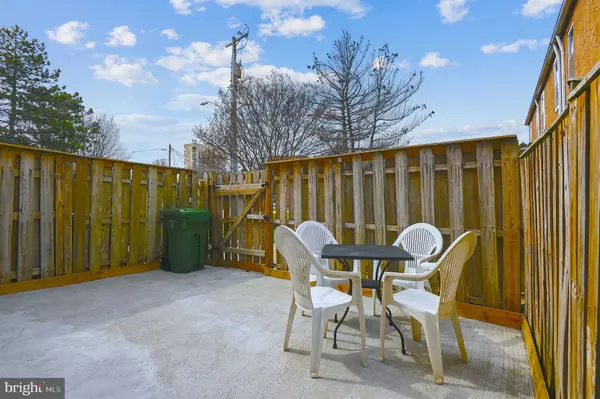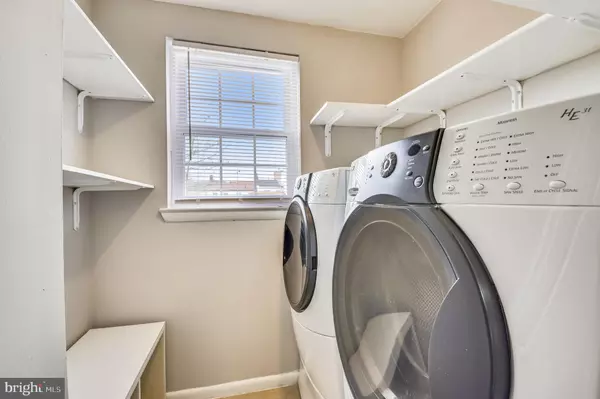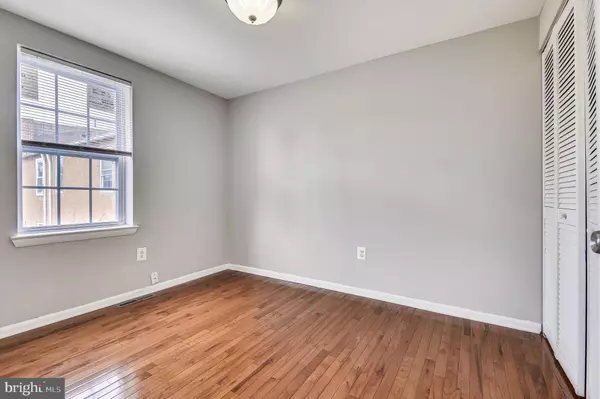$213,000
$234,995
9.4%For more information regarding the value of a property, please contact us for a free consultation.
4 Beds
3 Baths
1,443 SqFt
SOLD DATE : 05/13/2022
Key Details
Sold Price $213,000
Property Type Condo
Sub Type Condo/Co-op
Listing Status Sold
Purchase Type For Sale
Square Footage 1,443 sqft
Price per Sqft $147
Subdivision Ashland Mews
MLS Listing ID MDBA2036510
Sold Date 05/13/22
Style Traditional
Bedrooms 4
Full Baths 2
Half Baths 1
Condo Fees $147/mo
HOA Y/N N
Abv Grd Liv Area 1,443
Originating Board BRIGHT
Year Built 1982
Annual Tax Amount $1,702
Tax Year 2022
Lot Size 1,307 Sqft
Acres 0.03
Property Description
This beautiful property is just minutes to everything the thriving Downtown has to offer, only blocks from Hopkins, numerous parks, and Dunbar field. Graced by wonderful hardwood floors, granite countertops, 4 lovely bedrooms, 2 full baths and 1 half baths. The property has a full-size washer & dryer, ample of closets, private fenced rear yard for entertaining, newer windows. Up to $14500 in grants available. Inquire with Lister.
Location
State MD
County Baltimore City
Zoning R-8
Rooms
Other Rooms Living Room, Bedroom 2, Bedroom 3, Bedroom 4, Kitchen, Bedroom 1, Laundry, Storage Room, Bathroom 1, Bathroom 2, Half Bath
Interior
Interior Features Combination Kitchen/Dining, Floor Plan - Open, Recessed Lighting, Stall Shower, Tub Shower, Upgraded Countertops, Wood Floors
Hot Water Natural Gas
Heating Forced Air, Central
Cooling Heat Pump(s)
Flooring Hardwood, Ceramic Tile, Laminate Plank
Equipment Dishwasher, Disposal, Exhaust Fan, Icemaker, Microwave, Oven/Range - Gas, Refrigerator, Stainless Steel Appliances, Washer - Front Loading, Dryer - Front Loading
Fireplace N
Appliance Dishwasher, Disposal, Exhaust Fan, Icemaker, Microwave, Oven/Range - Gas, Refrigerator, Stainless Steel Appliances, Washer - Front Loading, Dryer - Front Loading
Heat Source Natural Gas, Central
Laundry Has Laundry, Upper Floor
Exterior
Exterior Feature Enclosed
Fence Rear, Wood
Utilities Available Other
Amenities Available Common Grounds
Water Access N
View Street
Accessibility None
Porch Enclosed
Garage N
Building
Lot Description Rear Yard
Story 3
Foundation Slab
Sewer Public Sewer
Water Public
Architectural Style Traditional
Level or Stories 3
Additional Building Above Grade, Below Grade
New Construction N
Schools
School District Baltimore City Public Schools
Others
Pets Allowed Y
HOA Fee Include Common Area Maintenance
Senior Community No
Tax ID 0310111223 017
Ownership Fee Simple
SqFt Source Estimated
Acceptable Financing Cash, Conventional, FHA, VA
Listing Terms Cash, Conventional, FHA, VA
Financing Cash,Conventional,FHA,VA
Special Listing Condition Standard
Pets Allowed No Pet Restrictions
Read Less Info
Want to know what your home might be worth? Contact us for a FREE valuation!

Our team is ready to help you sell your home for the highest possible price ASAP

Bought with Pia Carletta Williams • Redfin Corp






