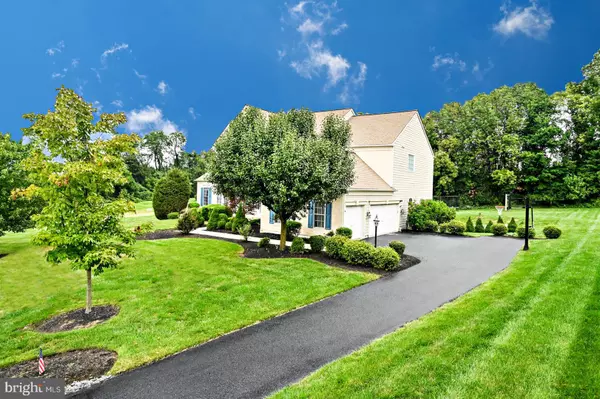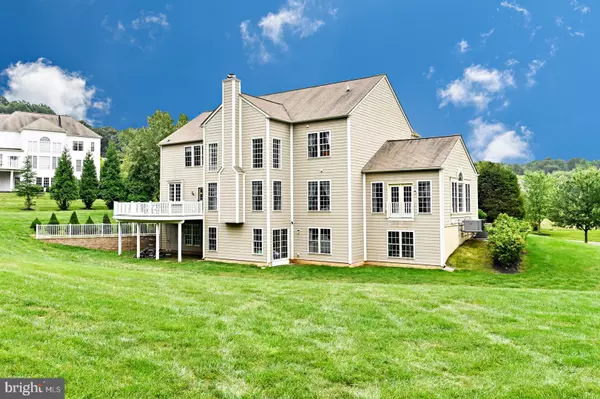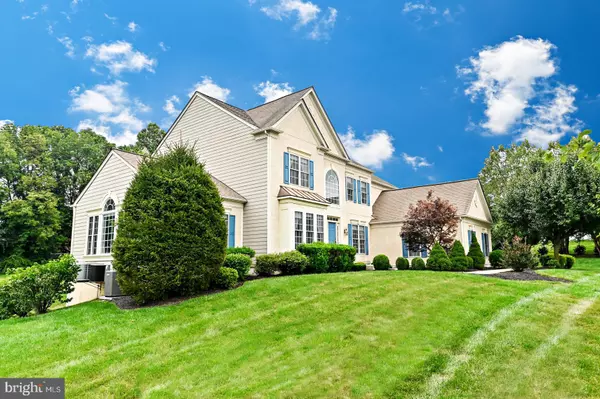$865,000
$865,000
For more information regarding the value of a property, please contact us for a free consultation.
5 Beds
4 Baths
4,348 SqFt
SOLD DATE : 12/02/2020
Key Details
Sold Price $865,000
Property Type Single Family Home
Sub Type Detached
Listing Status Sold
Purchase Type For Sale
Square Footage 4,348 sqft
Price per Sqft $198
Subdivision Deerfield
MLS Listing ID PACT515602
Sold Date 12/02/20
Style Colonial
Bedrooms 5
Full Baths 4
HOA Fees $140/mo
HOA Y/N Y
Abv Grd Liv Area 4,348
Originating Board BRIGHT
Year Built 2006
Annual Tax Amount $12,333
Tax Year 2020
Lot Size 1.001 Acres
Acres 1.0
Lot Dimensions 0.00 x 0.00
Property Description
Lifestyle. Luxury. Location. Welcome to 15 Pyle Lane, comfortably situated on over an acre of land in the prestigious Deerfield community within Great Valley School District (Charlestown Elementary). This home features a first floor IN-LAW SUITE, equipped with its own full bathroom. The composite deck is brand new, the walls have fresh paint, the driveway has been sealed, and many major mechanical components have been recently replaced. Bring your chef hat and enjoy the double oven, granite countertops, large island, oversized cook top, and walk-in pantry. The unfinished walkout basement contains a plethora of windows making it the perfect spot to create your own extra living space. Residing here will offer you the convenience of being only minutes from Route 202, the PA Turnpike, Route 401, Route 29, and everything in-between. Come tour this luxurious residence today and become acquainted with the location and lifestyle that only Deerfield can offer.
Location
State PA
County Chester
Area Charlestown Twp (10335)
Zoning FR
Rooms
Basement Full, Daylight, Full, Rear Entrance, Unfinished, Walkout Level, Windows
Main Level Bedrooms 1
Interior
Interior Features Ceiling Fan(s), Crown Moldings, Dining Area, Entry Level Bedroom, Family Room Off Kitchen, Floor Plan - Open, Formal/Separate Dining Room, Kitchen - Eat-In, Kitchen - Island, Pantry, Recessed Lighting, Upgraded Countertops, Wainscotting, Walk-in Closet(s), Water Treat System, Window Treatments
Hot Water Propane
Heating Forced Air
Cooling Central A/C
Fireplaces Number 1
Fireplaces Type Gas/Propane
Fireplace Y
Heat Source Propane - Leased
Laundry Main Floor
Exterior
Parking Features Garage - Side Entry, Garage Door Opener, Inside Access
Garage Spaces 7.0
Water Access N
Accessibility None
Attached Garage 3
Total Parking Spaces 7
Garage Y
Building
Lot Description Backs - Open Common Area, Corner
Story 2
Sewer On Site Septic
Water Well
Architectural Style Colonial
Level or Stories 2
Additional Building Above Grade, Below Grade
New Construction N
Schools
Elementary Schools Charlestown
School District Great Valley
Others
HOA Fee Include Common Area Maintenance,Trash,Sewer
Senior Community No
Tax ID 35-03 -0039.0100
Ownership Fee Simple
SqFt Source Assessor
Acceptable Financing Cash, Conventional
Listing Terms Cash, Conventional
Financing Cash,Conventional
Special Listing Condition Standard
Read Less Info
Want to know what your home might be worth? Contact us for a FREE valuation!

Our team is ready to help you sell your home for the highest possible price ASAP

Bought with Ron C Vogel • RE/MAX Achievers-Collegeville






