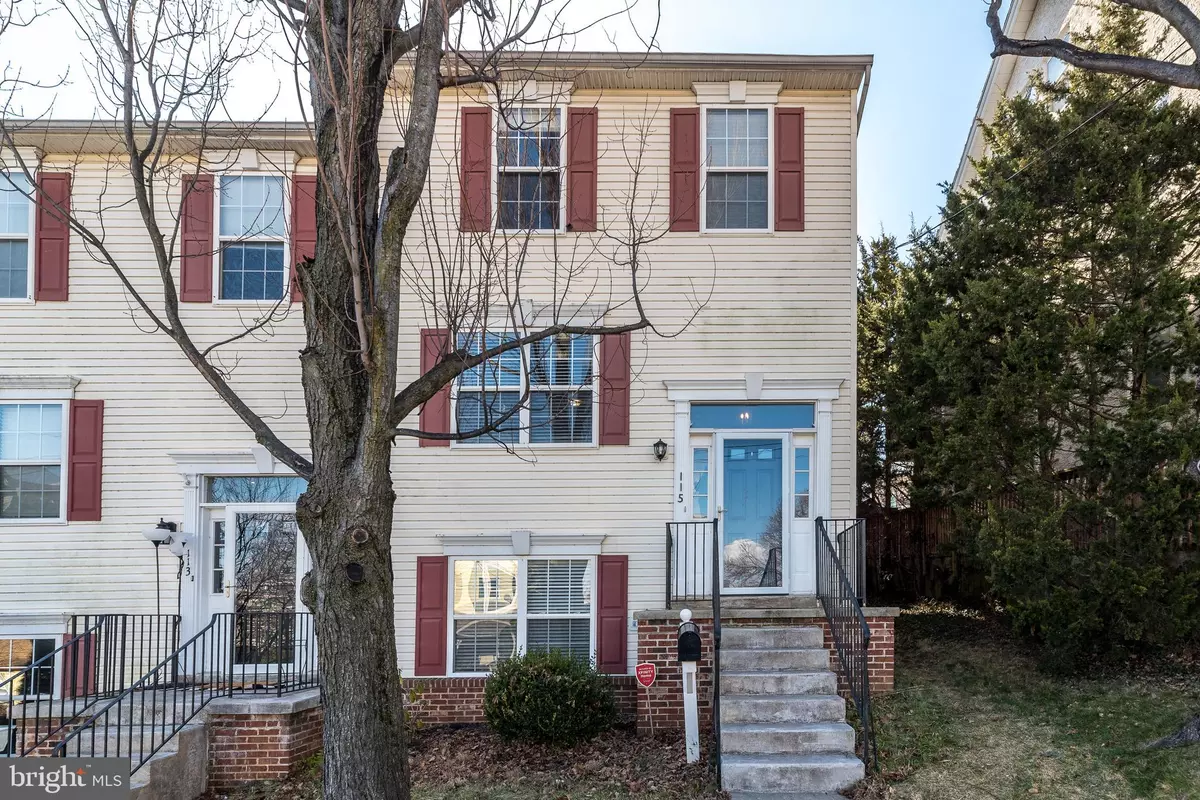$524,500
$495,000
6.0%For more information regarding the value of a property, please contact us for a free consultation.
3 Beds
3 Baths
2,265 SqFt
SOLD DATE : 04/22/2022
Key Details
Sold Price $524,500
Property Type Townhouse
Sub Type End of Row/Townhouse
Listing Status Sold
Purchase Type For Sale
Square Footage 2,265 sqft
Price per Sqft $231
Subdivision Conshohocken
MLS Listing ID PAMC2028534
Sold Date 04/22/22
Style Colonial
Bedrooms 3
Full Baths 2
Half Baths 1
HOA Y/N N
Abv Grd Liv Area 2,265
Originating Board BRIGHT
Year Built 1999
Annual Tax Amount $3,650
Tax Year 2022
Lot Size 3,200 Sqft
Acres 0.07
Lot Dimensions 29.00 x 108.00
Property Description
Move right into this exciting, turn-key West Conshohocken Charmer: a fabulously updated end-unit townhouse with 3 Bedrooms, 2.5 Baths, an open floor plan, daylight finished Lower Level and off-street parking for 2 cars, in an excellent location within walking distance to great restaurants and the train station. The Entrance Foyer with hardwood floor and chandelier offers a choice to proceed up a few steps to the first floor or proceed down to the Finished Lower Level. The first Floor features a completely open Floor Plan, with the Kitchen, Dining and Family Rooms all open to each other and hardwood floors in every room. The wonderful, updated Gourmet Kitchen includes granite counters, stainless appliances including a dishwasher, range with self-cleaning oven, 5 burner gas stove with stainless hood and stainless sink with garbage disposal, included stainless refrig/freezer, pantry closet and decorative shelf. The adjacent Dining Room features crown molding, chair rail and a chic chandelier. Enjoy the warmth of the gas fireplace with wood mantel in the connecting Family Room, open from the Dining Room and offering additional crown molding plus ceiling fan with light. A door from the Family Room provides access to the newer maintenance-free rear Deck. A Powder Room completes the first floor. The Second Floor includes a spacious Main Bedroom with neutral, wall-to-wall carpet, vaulted ceiling, ceiling fan with light, 2 double closets and a terrific, updated Full Bath with tiled floor, vanity with granite counter and stall shower with frameless glass door. Two additional bedrooms with neutral carpet share the updated Full Hall Bath with tiled floor, vanity with granite counter, and soaking tub with shower. Relax, work or Exercise in the Daylight Lower Level. The Recreation Room provides ample space for both a Media area as well as an Exercise area and includes a full above-grade window. The brand-new adjacent Office features beautiful high-end laminate flooring. A storage room offers the included Washer and Dryer plus water softener. The spacious, rear Trex Deck offers an excellent place to grill or entertain. The rear yard includes a Shed and 2 rear parking spaces accessed from an alley behind the house. Additional features include brand new HVAC (2021), new hot water heater (2020), Nest thermostat, interior sprinkler system, and recessed lighting in many rooms. The neighborhood includes sidewalks, and the location is walking distance to restaurants, the train station and a dog park. With all of the major routes close by (76 and 476), access to center city or King of Prussia is easy. You wont want to miss this one!
Location
State PA
County Montgomery
Area West Conshohocken Boro (10624)
Zoning RESIDENTIAL
Rooms
Other Rooms Dining Room, Primary Bedroom, Bedroom 2, Bedroom 3, Kitchen, Family Room, Office, Recreation Room
Basement Daylight, Full, Fully Finished, Heated
Interior
Interior Features Attic, Breakfast Area, Carpet, Ceiling Fan(s), Chair Railings, Crown Moldings, Dining Area, Family Room Off Kitchen, Floor Plan - Open, Kitchen - Eat-In, Kitchen - Gourmet, Kitchen - Table Space, Primary Bath(s), Recessed Lighting, Soaking Tub, Sprinkler System, Stall Shower, Tub Shower, Upgraded Countertops, Wainscotting, Water Treat System, Window Treatments, Wood Floors
Hot Water Electric
Heating Forced Air
Cooling Central A/C
Flooring Carpet, Hardwood, Tile/Brick
Fireplaces Number 1
Fireplaces Type Gas/Propane, Mantel(s), Stone
Equipment Dishwasher, Disposal, Oven - Self Cleaning, Range Hood, Stainless Steel Appliances, Stove
Fireplace Y
Appliance Dishwasher, Disposal, Oven - Self Cleaning, Range Hood, Stainless Steel Appliances, Stove
Heat Source Natural Gas
Laundry Lower Floor
Exterior
Exterior Feature Deck(s)
Garage Spaces 2.0
Waterfront N
Water Access N
Roof Type Pitched,Shingle
Accessibility None
Porch Deck(s)
Parking Type Alley, Off Street
Total Parking Spaces 2
Garage N
Building
Lot Description Front Yard, Landscaping, Level, Rear Yard, SideYard(s)
Story 2
Foundation Concrete Perimeter
Sewer Public Sewer
Water Public
Architectural Style Colonial
Level or Stories 2
Additional Building Above Grade
Structure Type Vaulted Ceilings
New Construction N
Schools
School District Upper Merion Area
Others
Senior Community No
Tax ID 24-00-01876-008
Ownership Fee Simple
SqFt Source Assessor
Special Listing Condition Standard
Read Less Info
Want to know what your home might be worth? Contact us for a FREE valuation!

Our team is ready to help you sell your home for the highest possible price ASAP

Bought with Thomas Kennedy • Keller Williams Real Estate - Newtown







