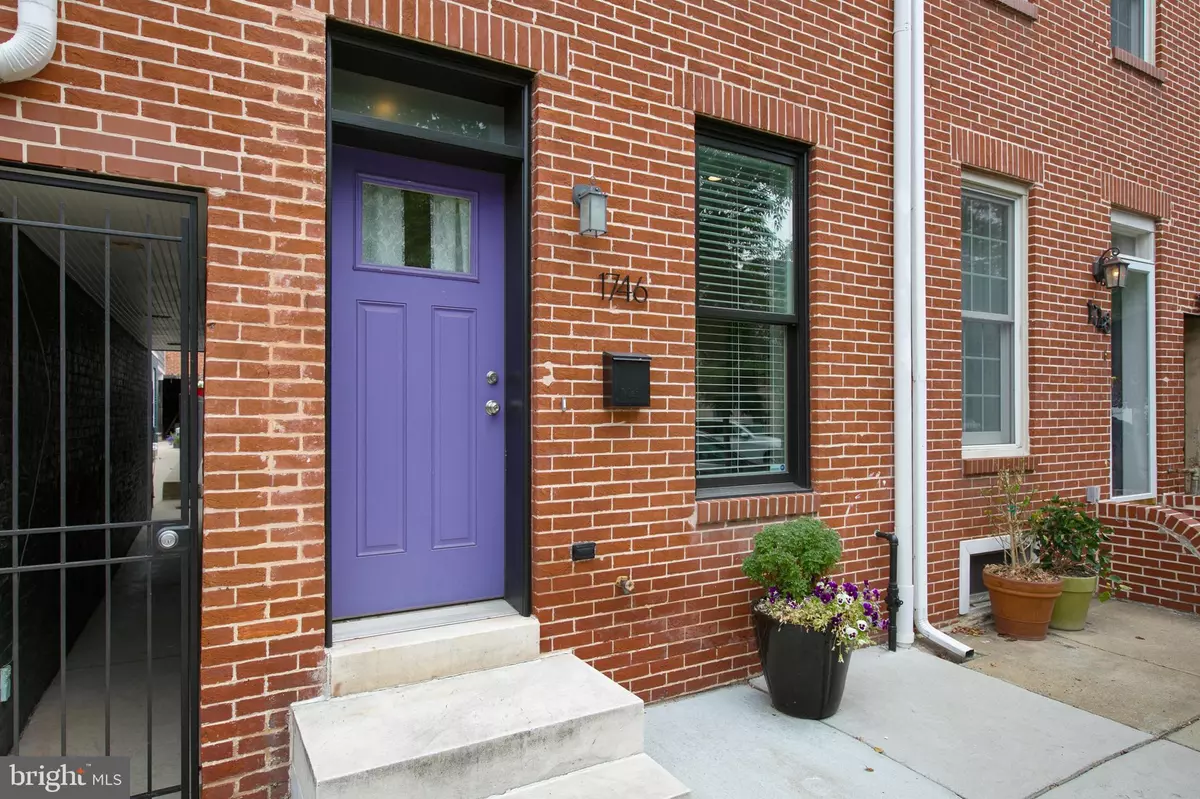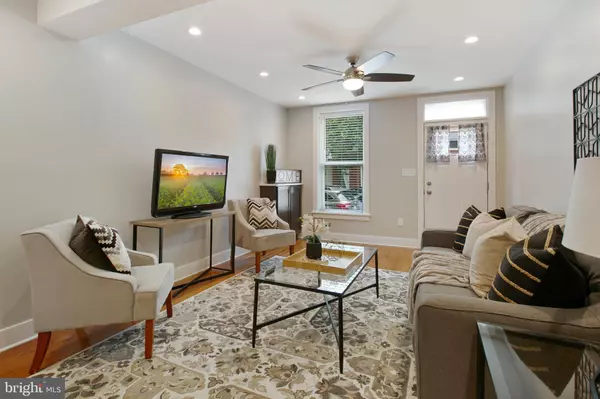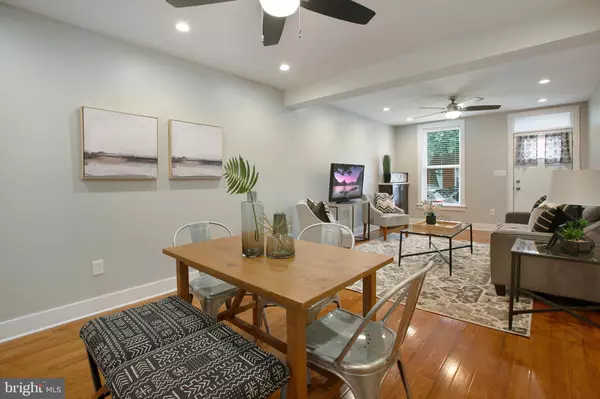$379,900
$379,000
0.2%For more information regarding the value of a property, please contact us for a free consultation.
2 Beds
3 Baths
1,365 SqFt
SOLD DATE : 07/02/2021
Key Details
Sold Price $379,900
Property Type Townhouse
Sub Type Interior Row/Townhouse
Listing Status Sold
Purchase Type For Sale
Square Footage 1,365 sqft
Price per Sqft $278
Subdivision Fells Point Historic District
MLS Listing ID MDBA553172
Sold Date 07/02/21
Style Federal
Bedrooms 2
Full Baths 2
Half Baths 1
HOA Y/N N
Abv Grd Liv Area 1,365
Originating Board BRIGHT
Year Built 1900
Annual Tax Amount $3,955
Tax Year 2021
Lot Dimensions 14 x 100
Property Description
Completely renovated in 2017 with great attention to detail. A uniquely situated home backs to a private gated alley, and has TWO CAR parking! Not only is it beautiful inside and out, but it also has so many improvements not visible to the eye. Two bedrooms each with a connected bath, generous living dining combination and an eat in kitchen that has a pantry closet, quartz counter tops, and a built in breakfast area. Step right out the kitchen door to grill dinner on your cute patio! The floors throughout are solid oak hardwood. The things you can and can't see : All new in 2017, granulated rubber roof, new gutters and downspouts ( that are channeled underground to curb) Hardiplank cement siding, new gas service, new electric service, all new plumbing, new sewer line to main, 90+ gas furnace, Rinnai tankless HWH, all new wood windows, all new poured concrete including crawl space, all LED recessed lighting throughout, and Whirlpool stainless kitchen appliances. Please note: Seller must rent back the parking spaces until the end of September.
Location
State MD
County Baltimore City
Zoning R-8
Direction South
Rooms
Other Rooms Living Room, Bedroom 2, Kitchen, Bedroom 1, Laundry
Basement Poured Concrete, Unfinished
Interior
Interior Features Combination Dining/Living, Kitchen - Eat-In, Pantry, Recessed Lighting, Walk-in Closet(s), Wood Floors
Hot Water Natural Gas
Heating Forced Air
Cooling Central A/C
Flooring Hardwood
Equipment Built-In Microwave, Dryer, Washer, Dishwasher, Exhaust Fan, Refrigerator, Stove
Window Features Energy Efficient,Wood Frame
Appliance Built-In Microwave, Dryer, Washer, Dishwasher, Exhaust Fan, Refrigerator, Stove
Heat Source Natural Gas
Laundry Upper Floor
Exterior
Garage Spaces 2.0
Waterfront N
Water Access N
Roof Type Rubber
Accessibility None
Parking Type Off Street
Total Parking Spaces 2
Garage N
Building
Lot Description Backs - Open Common Area, Private
Story 3.5
Sewer Public Sewer
Water Public
Architectural Style Federal
Level or Stories 3.5
Additional Building Above Grade, Below Grade
New Construction N
Schools
School District Baltimore City Public Schools
Others
Senior Community No
Tax ID 0302041762 020
Ownership Fee Simple
SqFt Source Estimated
Special Listing Condition Standard
Read Less Info
Want to know what your home might be worth? Contact us for a FREE valuation!

Our team is ready to help you sell your home for the highest possible price ASAP

Bought with Derek Blazer • Cummings & Co. Realtors







