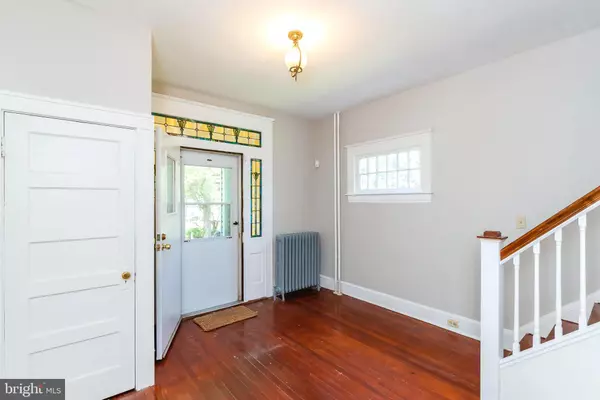$255,000
$255,000
For more information regarding the value of a property, please contact us for a free consultation.
6 Beds
2 Baths
2,738 SqFt
SOLD DATE : 06/30/2021
Key Details
Sold Price $255,000
Property Type Single Family Home
Sub Type Detached
Listing Status Sold
Purchase Type For Sale
Square Footage 2,738 sqft
Price per Sqft $93
Subdivision Hamilton Heights
MLS Listing ID MDBA541318
Sold Date 06/30/21
Style Colonial
Bedrooms 6
Full Baths 2
HOA Y/N N
Abv Grd Liv Area 2,104
Originating Board BRIGHT
Year Built 1926
Annual Tax Amount $3,757
Tax Year 2021
Lot Size 9,374 Sqft
Acres 0.22
Property Description
CHARMING & UNIQUE FOUR LEVEL (FOUR SQUARE) FRESHLY PAINTED COLONIAL WITH TONS OF SPACE. UPON ENTERING YOU ARE GREETED BY A WELCOMING FOYER & HUGE LIGHT FILLED LIVING RM. ENTERTAIN GUESTS IN STYLE IN YOUR FORMAL DINING RM. DEN/OFFICE/SITTING RM ON MAIN LEVEL IS PERFECT FOR RELAXING OR CAN BE A BEDROOM COMPLETE W/FULL BATH. UPPER LEVEL ONE BOASTS FOUR BEDROOMS, FULL BATH. UPPER LEVEL TWO FEATURES TWO ADDITIONAL BEDROOMS & LARGE CLOSET. THE CLEAN & OPEN LOWER LEVEL AWAITS YOUR FINISHING TOUCHES. THE LARGE FLAT BACK YARD PROVIDES THE PERFECT SETTING FOR OUTDOOR BBQs & FUN W/FAMILY & FRIENDS. DON'T MISS THIS WONDERFUL OPPORTUNITY TO OWN IN THIS PEACEFUL & SOUGHT AFTER HAMILTON NEIGHBORHOOD, CONVENIENTLY LOCATED NEAR MAJOR ROUTES, SHOPPING & RESTAURANTS. CLOSE TO BOTH CITY AS WELL AS COUNTY AMENITIES. SEE IT BEFORE IT'S GONE!
Location
State MD
County Baltimore City
Zoning R-3
Rooms
Other Rooms Living Room, Dining Room, Primary Bedroom, Bedroom 2, Bedroom 3, Bedroom 4, Bedroom 5, Kitchen, Den, Basement, Foyer, Bedroom 6
Basement Connecting Stairway, Partially Finished
Interior
Interior Features Ceiling Fan(s), Floor Plan - Traditional, Formal/Separate Dining Room, Kitchen - Galley, Wood Floors
Hot Water Natural Gas
Heating Hot Water, Radiator
Cooling Ceiling Fan(s), Window Unit(s)
Flooring Hardwood
Equipment Dishwasher, Dryer, Refrigerator, Stove, Washer
Fireplace N
Appliance Dishwasher, Dryer, Refrigerator, Stove, Washer
Heat Source Natural Gas
Laundry Basement
Exterior
Waterfront N
Water Access N
View Garden/Lawn
Accessibility Other
Parking Type On Street
Garage N
Building
Story 4
Sewer Public Sewer
Water Public
Architectural Style Colonial
Level or Stories 4
Additional Building Above Grade, Below Grade
New Construction N
Schools
School District Baltimore City Public Schools
Others
Senior Community No
Tax ID 0327275396 008
Ownership Fee Simple
SqFt Source Assessor
Special Listing Condition Standard
Read Less Info
Want to know what your home might be worth? Contact us for a FREE valuation!

Our team is ready to help you sell your home for the highest possible price ASAP

Bought with Shannon Thayer • Douglas Realty, LLC







