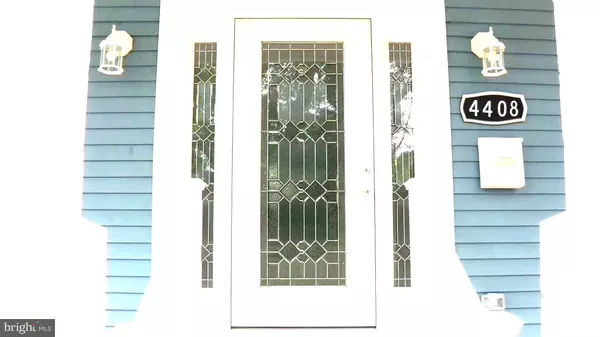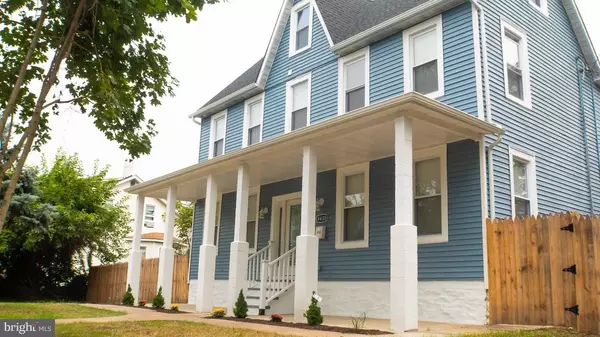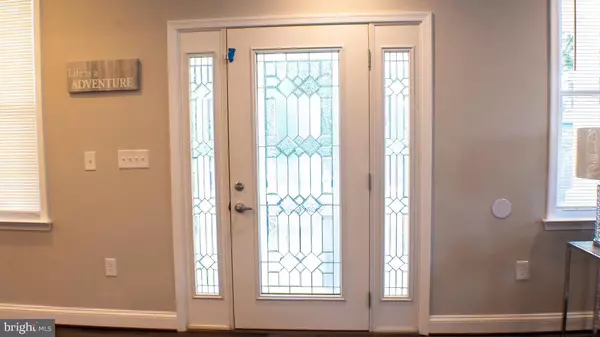$375,000
$395,000
5.1%For more information regarding the value of a property, please contact us for a free consultation.
5 Beds
4 Baths
2,970 SqFt
SOLD DATE : 09/30/2020
Key Details
Sold Price $375,000
Property Type Single Family Home
Sub Type Detached
Listing Status Sold
Purchase Type For Sale
Square Footage 2,970 sqft
Price per Sqft $126
Subdivision Frankford
MLS Listing ID MDBA522796
Sold Date 09/30/20
Style Colonial
Bedrooms 5
Full Baths 4
HOA Y/N N
Abv Grd Liv Area 2,322
Originating Board BRIGHT
Year Built 1920
Annual Tax Amount $3,989
Tax Year 2019
Lot Size 0.303 Acres
Acres 0.3
Property Description
Please contact Alt agent Tonya Greene for showings 443-326-4280. Due to Covid 19 mask and gloves are required to enter the property. Beautiful fully renovated large 5 bedroom 4 full bath home with a open floor plan featuring custom tray ceilings, hardwood floors, stone fireplace, new roof, windows, electrical and plumbing. Kitchen has granite countertops with a large island, stylish backsplash and stainless steel appliances. Additional room on 1st floor with full bathroom that can be used as office or bedroom. Laundry room conveniently located on upper level near bedrooms. Large Master bedroom suite with tray ceiling, contemporary ceiling fan, walk in closet with an additional room for relaxing or watching your favorite tv show. Stunning Master bathroom has custom tile, a double seated shower with dual shower heads. Vanity comes with a unique waterfall faucet and crystal vanity lighting. On the top floor we have another huge Master bedroom with full bathroom. Dual zone heating and A/C system. This corner house has a huge fenced in back yard with a large 3 car garage and plenty of storage. Convenient to shopping and the beltway I 695, I 95 and I 83 Hurry this one won?t last!!!!! Contact showing agent Tonya Alston 443-326-4280
Location
State MD
County Baltimore City
Zoning R-4
Rooms
Other Rooms Primary Bedroom, Bedroom 2, Bedroom 4, Bedroom 5, Bedroom 1
Basement Partially Finished, Drainage System, Outside Entrance
Main Level Bedrooms 1
Interior
Interior Features Crown Moldings, Ceiling Fan(s), Floor Plan - Open, Formal/Separate Dining Room, Kitchen - Eat-In, Kitchen - Island, Recessed Lighting, Wood Floors
Hot Water Electric
Heating Forced Air
Cooling Central A/C, Multi Units
Flooring Hardwood, Carpet
Fireplaces Number 1
Fireplaces Type Electric
Equipment Built-In Microwave, Dishwasher, Disposal, Energy Efficient Appliances, Icemaker, Oven - Self Cleaning, Stainless Steel Appliances, Oven/Range - Gas, ENERGY STAR Refrigerator
Furnishings No
Fireplace Y
Window Features Energy Efficient
Appliance Built-In Microwave, Dishwasher, Disposal, Energy Efficient Appliances, Icemaker, Oven - Self Cleaning, Stainless Steel Appliances, Oven/Range - Gas, ENERGY STAR Refrigerator
Heat Source Natural Gas
Laundry Hookup
Exterior
Parking Features Garage - Rear Entry, Oversized
Garage Spaces 3.0
Fence Fully
Water Access N
Roof Type Shingle
Accessibility 2+ Access Exits
Total Parking Spaces 3
Garage Y
Building
Story 4
Sewer Public Sewer
Water Public
Architectural Style Colonial
Level or Stories 4
Additional Building Above Grade, Below Grade
Structure Type Dry Wall
New Construction N
Schools
Elementary Schools Hazelwood Elementary-Middle School
Middle Schools Booker T. Washington
High Schools Benjamin Franklin
School District Baltimore City Public Schools
Others
Senior Community No
Tax ID 0326215989 037
Ownership Fee Simple
SqFt Source Assessor
Acceptable Financing FHA, VA
Horse Property N
Listing Terms FHA, VA
Financing FHA,VA
Special Listing Condition Standard
Read Less Info
Want to know what your home might be worth? Contact us for a FREE valuation!

Our team is ready to help you sell your home for the highest possible price ASAP

Bought with Harold A Kelly • ExecuHome Realty






