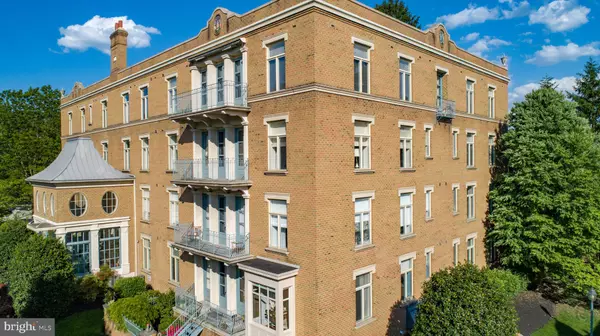$750,000
$795,000
5.7%For more information regarding the value of a property, please contact us for a free consultation.
2 Beds
2 Baths
1,799 SqFt
SOLD DATE : 07/06/2022
Key Details
Sold Price $750,000
Property Type Condo
Sub Type Condo/Co-op
Listing Status Sold
Purchase Type For Sale
Square Footage 1,799 sqft
Price per Sqft $416
Subdivision Park Place
MLS Listing ID PAMC2038764
Sold Date 07/06/22
Style French
Bedrooms 2
Full Baths 2
Condo Fees $704/mo
HOA Y/N N
Abv Grd Liv Area 1,799
Originating Board BRIGHT
Year Built 2001
Annual Tax Amount $10,334
Tax Year 2021
Lot Dimensions 0.00 x 0.00
Property Description
Welcome to Austin Park Place! 7 Norwood Avenue Unit 3-C offers a gracious entry foyer that greets and ushers you towards the elevator that takes you to your third level condo. This home showcases 1,800 square feet of one-floor living at its finest! This French inspired 2 elegant bedroom, 2 bath condominium has been beautifully updated with brand new carpeting and a freshly painted interior. Enter the condo and immediately notice the stunning 9 ceilings, crown molding, and parquet floors. Decorative columns flank the living room entry with a decorative gas log fireplace focal point with classic crown molding. French doors open to a private balcony with beautiful views of Austin Memorial Park. You will enjoy entertaining family or friends in the private dining room with large windows, that opens into a well-equipped eat in kitchen with stainless stove and stainless refrigerator, cabinets with crowns and counter space galore, gorgeous copper accented tiled backsplash, and ceramic floor. A large hallway laundry/storage area has room for a full-sized washer and dryer and extra storage. The carpeted guest bedroom has a wall of closet space and is across the hall from the sizable bathroom with ceramic flooring, toilet, and stall shower with sliding glass doors. The carpeted primary suite is at the end of the hall with a massive walk-in closet plus additional closet space and generously sized primary bathroom with jacuzzi tub and separate shower, toilet, and lots of counter space with storage, and ceramic floors. This prestigious address provides maintenance-free Main Line living with only 11 uniquely appointed units, reserved underground secured parking privately accessed via interior building elevator, assigned storage lockers, and a resident superintendent. *** Please call us for the personalized website that we created especially for this home featuring a three-dimensional Matterport tour, Virtual Reality Walkthrough, detailed Floor Plan, professional photography, aerial drone footage, and community video. Disclaimer: Some photos have been digitally enhanced. *** Adjacent to the Rosemont train station with direct access to Center City Philadelphia and across the street from Austin Park with benches located along the leisure walking paths, this condo is conveniently situated in one of the Main Line's most walkable towns with all of Bryn Mawr right at your fingertips. Take an easy stroll to plenty of dining and shopping opportunities, cultural activities including a Farmers Market, Moms Organic Market and the landmark Bryn Mawr Film Institute, the superb Ludington Library, and so much more. Ideally located in desirable and award-winning Lower Merion School District with many significant private schools and highly rated universities nearby. Schedule your showing today of this must-see, move-in ready, easy-living home!
Location
State PA
County Montgomery
Area Lower Merion Twp (10640)
Zoning R7
Rooms
Other Rooms Living Room, Dining Room, Primary Bedroom, Bedroom 2, Kitchen, Foyer, Laundry, Storage Room, Bathroom 2, Primary Bathroom
Main Level Bedrooms 2
Interior
Interior Features Breakfast Area, Carpet, Combination Kitchen/Dining, Crown Moldings, Elevator, Floor Plan - Traditional, Formal/Separate Dining Room, Kitchen - Eat-In, Kitchen - Table Space, Primary Bath(s), Recessed Lighting, Soaking Tub, Sprinkler System, Stall Shower, Wood Floors
Hot Water Natural Gas
Heating Forced Air
Cooling Central A/C
Flooring Carpet, Hardwood, Ceramic Tile
Fireplaces Number 1
Fireplaces Type Gas/Propane, Marble
Equipment Built-In Microwave, Cooktop, Dishwasher, Disposal, Oven - Single, Oven - Wall, Stainless Steel Appliances
Furnishings No
Fireplace Y
Appliance Built-In Microwave, Cooktop, Dishwasher, Disposal, Oven - Single, Oven - Wall, Stainless Steel Appliances
Heat Source Natural Gas
Laundry Washer In Unit, Dryer In Unit
Exterior
Utilities Available Cable TV Available, Natural Gas Available, Phone Available
Amenities Available Common Grounds, Elevator, Reserved/Assigned Parking, Storage Bin
Waterfront N
Water Access N
Accessibility None
Parking Type Off Site
Garage N
Building
Story 1
Unit Features Garden 1 - 4 Floors
Sewer Public Sewer
Water Public
Architectural Style French
Level or Stories 1
Additional Building Above Grade, Below Grade
New Construction N
Schools
School District Lower Merion
Others
Pets Allowed N
HOA Fee Include Common Area Maintenance,Air Conditioning,Custodial Services Maintenance,Gas,Ext Bldg Maint,Lawn Maintenance,Management,Parking Fee,Trash,Water
Senior Community No
Tax ID 40-00-40772-093
Ownership Condominium
Horse Property N
Special Listing Condition Standard
Read Less Info
Want to know what your home might be worth? Contact us for a FREE valuation!

Our team is ready to help you sell your home for the highest possible price ASAP

Bought with Sarah West • Compass RE







