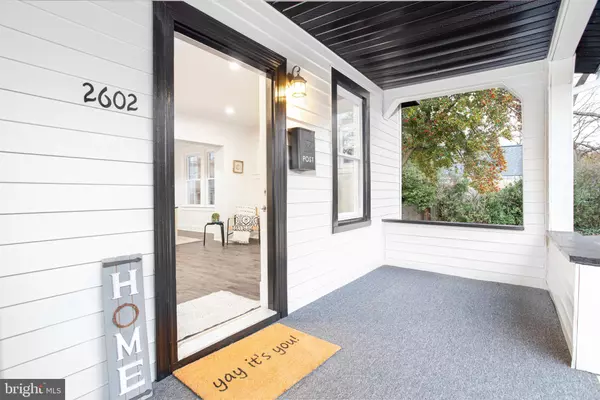$299,000
$299,000
For more information regarding the value of a property, please contact us for a free consultation.
4 Beds
3 Baths
1,913 SqFt
SOLD DATE : 02/23/2021
Key Details
Sold Price $299,000
Property Type Single Family Home
Sub Type Detached
Listing Status Sold
Purchase Type For Sale
Square Footage 1,913 sqft
Price per Sqft $156
Subdivision Lauraville Historic District
MLS Listing ID MDBA532928
Sold Date 02/23/21
Style Cape Cod,Craftsman
Bedrooms 4
Full Baths 3
HOA Y/N N
Abv Grd Liv Area 1,388
Originating Board BRIGHT
Year Built 1925
Annual Tax Amount $3,438
Tax Year 2020
Lot Size 6,886 Sqft
Acres 0.16
Property Description
BECAUSE OF MULTIPLE OFFERS, THE SELLER IS REQUESTING ALL OFFERS TO BE SUBMITTED BY MONDAY 12/14 AT 5PM. Beautifully crafted 4 bedroom 3 bath home in the heart of Hamilton/Lauraville! Large Master Bedroom suite with gorgeous private bathroom and walk-in-closet. The gourmet kitchen complete with stainless steel appliances, undermount sink and granite countertops is perfect for entertainment. Main level bedroom/office and full bathroom give ample space for guests or a large family. Den/basement is fully finished creating additional interior living space and includes finished laundry room, storage room, and recessed lighting. New water heater and heating/cooling systems will give you peace of mind all year round. New roof complete with architectural shingles and large covered front porch. OTHER FEATURES INCLUDE: Crown molding, decorative fire place with mantle and possible gas hookup, recessed lighting, and all new flooring. Within reach of downtown Hamilton/Lauraville that offers great restaurants/shopping, schools, parks, and commuter routes. This house has it all - and could be yours! Check out more details on this home at : https://pages.kw.com/patrick-hawkins/409680/2602EStrathmore.html Download our home search app here: https://pages.kw.com/patrick-hawkins/409680/THCApp.html
Location
State MD
County Baltimore City
Zoning R-3
Rooms
Other Rooms Living Room, Dining Room, Bedroom 2, Bedroom 3, Bedroom 4, Kitchen, Basement, Bedroom 1, Laundry, Storage Room, Utility Room, Bathroom 1, Bathroom 2, Bathroom 3
Basement Connecting Stairway, Daylight, Partial, Fully Finished, Heated, Interior Access, Sump Pump, Windows
Main Level Bedrooms 1
Interior
Interior Features Ceiling Fan(s), Attic, Carpet, Recessed Lighting, Walk-in Closet(s), Stall Shower, Kitchen - Gourmet, Floor Plan - Open, Entry Level Bedroom, Dining Area, Crown Moldings, Family Room Off Kitchen
Hot Water Electric
Heating Heat Pump - Electric BackUp, Central
Cooling Central A/C
Flooring Vinyl, Carpet, Ceramic Tile
Equipment Built-In Microwave, Dishwasher, Dryer, Refrigerator, Stainless Steel Appliances, Washer, Disposal, Oven/Range - Electric, Water Heater
Appliance Built-In Microwave, Dishwasher, Dryer, Refrigerator, Stainless Steel Appliances, Washer, Disposal, Oven/Range - Electric, Water Heater
Heat Source Electric
Laundry Dryer In Unit, Washer In Unit
Exterior
Utilities Available Electric Available, Natural Gas Available
Waterfront N
Water Access N
Roof Type Architectural Shingle
Accessibility Other
Parking Type Other, On Street
Garage N
Building
Story 3
Sewer Public Sewer
Water Public
Architectural Style Cape Cod, Craftsman
Level or Stories 3
Additional Building Above Grade, Below Grade
Structure Type Dry Wall
New Construction N
Schools
School District Baltimore City Public Schools
Others
Senior Community No
Tax ID 0327065386 041
Ownership Ground Rent
SqFt Source Assessor
Special Listing Condition Standard
Read Less Info
Want to know what your home might be worth? Contact us for a FREE valuation!

Our team is ready to help you sell your home for the highest possible price ASAP

Bought with Charde Barksdale • Taylor Properties







