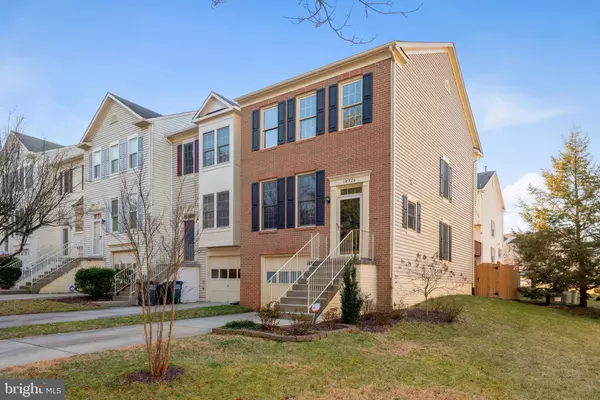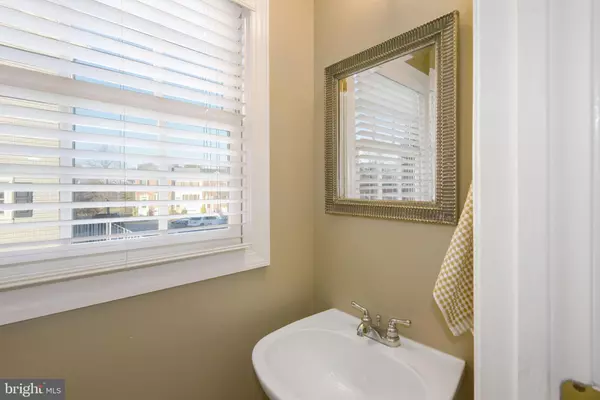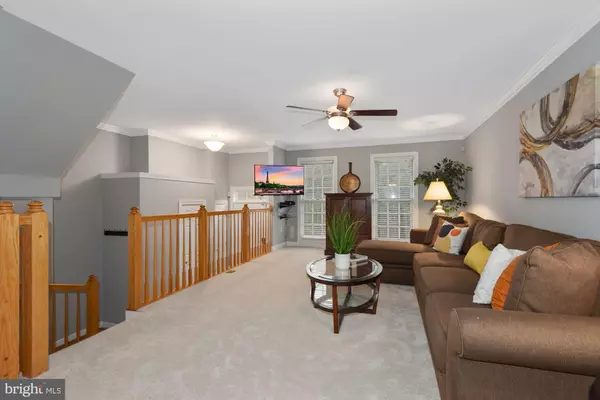$567,000
$535,000
6.0%For more information regarding the value of a property, please contact us for a free consultation.
3 Beds
3 Baths
1,554 SqFt
SOLD DATE : 03/16/2022
Key Details
Sold Price $567,000
Property Type Townhouse
Sub Type End of Row/Townhouse
Listing Status Sold
Purchase Type For Sale
Square Footage 1,554 sqft
Price per Sqft $364
Subdivision Centre Ridge
MLS Listing ID VAFX2042102
Sold Date 03/16/22
Style Colonial
Bedrooms 3
Full Baths 2
Half Baths 1
HOA Fees $88/mo
HOA Y/N Y
Abv Grd Liv Area 1,554
Originating Board BRIGHT
Year Built 1994
Annual Tax Amount $5,117
Tax Year 2021
Lot Size 3,209 Sqft
Acres 0.07
Property Description
***PLEASE ADHERE TO COVID-19 PROTOCOLS: WEAR MASK & BOOTIES***
**** SELLER PREFERS: FIRST ENTITLE SETTLEMENT- HAYMARKET VA OFFICE***
ALL OFFERS WILL BE REVIEWED AS THEY COME IN. ***ALL OFFERS MUST BE IN NO LATER THAN MONDAY, FEB 14, 2022 @ 12 NOON***. ****SELLER RESERVES THE RIGHT TO ACCEPT AND RATIFY AN OFFER PRIOR TO DEADLINE DATE****
WELCOME HOME! THIS MOVE-IN READY, BEAUTIFUL & UPDATED 3 BEDROOM/2.5 BATH BRICK FRONT END UNIT TOWNHOME COULD BE YOURS! Located on quite street w/lots of parking & facing trees! The community has tons of amenities listed below.
SOME NEW FEATURES INCLUDE: BRAND FEW LUXURY FLOORING IN THE KITCHEN (2022),NEW SS REFRIGERATOR (2022), BRAND NEW CARPET (2022), NEW DECK (2021)!NEW WOOD FENCE (2021), NEW ARCHITECTURAL ROOF (2018)! NEW GAS HOT WATER HEATER (2020), NEW SUMP PUMP (2020), HVAC REPLACED (2010) CARRIER BRAND + more!
The Foyer features Hardwood floors & a Powder room! Go upstairs to a large updated Kitchen w/ a BRAND-NEW SS REFRIGERATOR (Feb 2022). The Kitchen also features White Cabinets, an Island, Built-in microwave, SS Gas Stove, Double SS sink, tiled backsplash, recessed lighting & Large Dinette area. French doors lead off the Kitchen to a LARGE BRAND NEW DECK (2021)! Great space for barbecue's & entertaining family & friends. Enjoy the very spacious Family Room w/BRAND NEW CARPET (installed in Feb 2022). Upstairs features BRAND NEW CARPET THROUGH-OUT (2022). The Master suite features a WALK-IN CLOSET + a 2nd Closet & Vaulted ceilings! BEDROOM 2 & 3 are Very Spacious in size & share a 2nd Full Bath. The Basement has an added room that can be used for multi purposes. Large 1- Car Garage & storage. BRAND NEW WOOD FENCE (2021) IN LOVELY BACK YARD with green space.
Great location! The sought-after community of Centre Ridge has parks, tot lots, trails, a resort style pool, basketball and tennis courts, a clubhouse, fitness center, picnic area, dog park and more. It is convenient to I-66, Routes 28 and 29, and Fairfax County Parkway. Loads of nearby, diverse options for shopping, dining, and entertainment. Just across the way you will find shopping center with great restaurants and shopping plus walking distance to the movie theater. Close to Dulles airport and Nearby metrobus stop to Vienna Metro is another nice feature. Guest parking as well as nearby street parking are available too! What a place to call home!!
Location
State VA
County Fairfax
Zoning 312
Rooms
Other Rooms Primary Bedroom, Bedroom 2, Bedroom 3, Kitchen, Family Room, Foyer, Breakfast Room, Recreation Room, Storage Room, Bathroom 1, Bathroom 2, Primary Bathroom
Basement Fully Finished, Full, Heated, Improved, Garage Access, Daylight, Partial
Interior
Interior Features Attic, Breakfast Area, Carpet, Ceiling Fan(s), Crown Moldings, Dining Area, Family Room Off Kitchen, Floor Plan - Open, Kitchen - Eat-In, Kitchen - Gourmet, Kitchen - Island, Kitchen - Table Space, Primary Bath(s), Recessed Lighting, Soaking Tub, Tub Shower, Walk-in Closet(s), Window Treatments, Chair Railings, Combination Kitchen/Dining, Kitchenette, Pantry
Hot Water Natural Gas
Heating Forced Air
Cooling Ceiling Fan(s), Central A/C
Flooring Carpet, Laminated
Equipment Built-In Microwave, Disposal, Dryer, Exhaust Fan, Refrigerator, Stainless Steel Appliances, Stove, Washer, Water Heater
Fireplace N
Window Features Double Pane,Insulated,Screens,Storm
Appliance Built-In Microwave, Disposal, Dryer, Exhaust Fan, Refrigerator, Stainless Steel Appliances, Stove, Washer, Water Heater
Heat Source Natural Gas
Laundry Dryer In Unit, Has Laundry, Hookup, Washer In Unit, Upper Floor
Exterior
Exterior Feature Deck(s), Porch(es)
Parking Features Garage - Front Entry, Garage Door Opener
Garage Spaces 1.0
Fence Fully, Wood
Utilities Available Natural Gas Available
Amenities Available Pool - Outdoor, Tennis Courts, Fitness Center, Community Center, Tot Lots/Playground, Jog/Walk Path, Lake, Soccer Field, Picnic Area, Racquet Ball
Water Access N
View Trees/Woods
Roof Type Architectural Shingle
Street Surface Approved,Black Top
Accessibility None
Porch Deck(s), Porch(es)
Attached Garage 1
Total Parking Spaces 1
Garage Y
Building
Lot Description Backs to Trees, Landscaping, Level, Rear Yard, SideYard(s)
Story 3
Foundation Permanent
Sewer Public Sewer
Water Public
Architectural Style Colonial
Level or Stories 3
Additional Building Above Grade, Below Grade
Structure Type Dry Wall,High,Vaulted Ceilings
New Construction N
Schools
Elementary Schools Centre Ridge
Middle Schools Liberty
High Schools Centreville
School District Fairfax County Public Schools
Others
HOA Fee Include Snow Removal,Trash,Pool(s),Recreation Facility
Senior Community No
Tax ID 0651 06 0116A
Ownership Fee Simple
SqFt Source Assessor
Acceptable Financing Cash, Conventional, FHA, VA
Listing Terms Cash, Conventional, FHA, VA
Financing Cash,Conventional,FHA,VA
Special Listing Condition Standard
Read Less Info
Want to know what your home might be worth? Contact us for a FREE valuation!

Our team is ready to help you sell your home for the highest possible price ASAP

Bought with Sandy Chee • McEnearney Associates, Inc.






