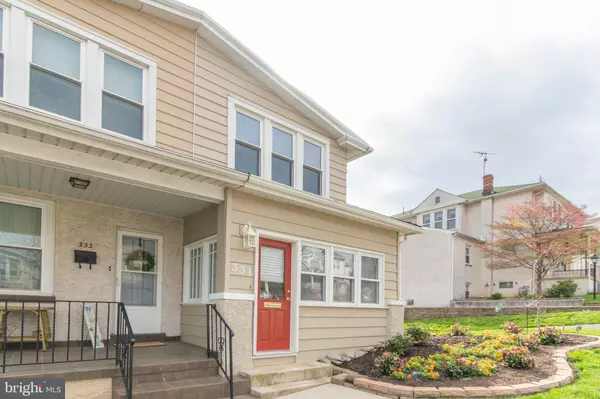$400,000
$424,900
5.9%For more information regarding the value of a property, please contact us for a free consultation.
3 Beds
2 Baths
1,200 SqFt
SOLD DATE : 12/28/2021
Key Details
Sold Price $400,000
Property Type Single Family Home
Sub Type Twin/Semi-Detached
Listing Status Sold
Purchase Type For Sale
Square Footage 1,200 sqft
Price per Sqft $333
Subdivision Conshohocken
MLS Listing ID PAMC689986
Sold Date 12/28/21
Style Traditional
Bedrooms 3
Full Baths 1
Half Baths 1
HOA Y/N N
Abv Grd Liv Area 1,200
Originating Board BRIGHT
Year Built 1925
Annual Tax Amount $3,206
Tax Year 2021
Lot Size 5,600 Sqft
Acres 0.13
Lot Dimensions 40.00 x 0.00
Property Description
Welcome home to 331 E 8th Ave, a beautiful, move-in ready twin nestled on a double lot in the heart of Conshohocken! Enjoy the peace and quiet of neighborhood living while having loads of restaurants and shops practically at your fingertips. The train station is nearby for those who commute to the city daily and easy access to major highways. From the moment you pull into the extended driveway, you will fall in love with the well maintained exterior and large flower bed. For those with a green thumb, you will have the perfect place to showcase your best blooms! The front porch has been converted into a beautiful sunroom with tons of windows, beadboard ceiling and carpeting. This is the perfect place to cozy up with a glass of wine and your favorite book after a long day. A new front door will be installed prior to settlement! Step inside to the spacious living room with gorgeous, refinished hardwood flooring throughout. Plantations shutters are on the two smaller windows in the living room, giving the room an extra pop of character. The dining room flows nicely into the dining area, providing a more open feel when entertaining guests. You will fall in love with the brand-new kitchen! White shaker cabinetry lines the walls and pops against the neutral quartz counter tops. All new LVT flooring is throughout the kitchen and recessed lighting was added. All new stainless steel Whirlpool appliances include a french-door refrigerator, built-in microwave, dishwasher and gas range. Whether you are whipping up a quick week-night dinner or preparing a gourmet feast, this kitchen has you covered! Located behind the kitchen is a mudroom area that could also be used as a large walk-in pantry if desired! Two built-in shelving units are already in this room, providing excellent storage space. Add a few hooks for coats or bench seating for hide-away storage. This room has so much potential for use. Access to the large deck is right off of the kitchen, making outdoor entertaining a breeze! There is loads of space to add an outdoor rug, patio set, potted plants and a grill to transform this area into your own outdoor oasis. Steps lead down to the additional patio for even more outdoor entertaining space. A large, grassy backyard continues to the detached garage and alley way. Back inside, all three bedrooms and full bathroom are located on the second floor. Each bedroom contains roomy closets, a ceiling fan, refinished hardwood floors and neutral paint. The main bedroom includes extra details like the crown molding and board and batten ceiling for an extra pop of character. Is storage space really important to you? You will love this walk-out basement! There is so much space for shelving units, and the separate front room contains even more space. For those who would like a home gym, the front room would be the perfect place to add your work out equipment, plus you have the additional half bath in the basement for convenience! The laundry is located on this level and the walk-out basement leads directly to the patio. All new electric throughout the home and new chimney liner installed in 2021! Why wait? If you are looking for a move-in ready home in Conshohocken, this is a must see! Contact us today to schedule your private tour.
Location
State PA
County Montgomery
Area Conshohocken Boro (10605)
Zoning RESIDENTIAL
Rooms
Other Rooms Living Room, Dining Room, Bedroom 2, Bedroom 3, Kitchen, Bedroom 1, Sun/Florida Room, Laundry, Mud Room, Bathroom 1, Half Bath
Basement Full, Walkout Level, Interior Access
Interior
Interior Features Built-Ins, Ceiling Fan(s), Crown Moldings, Kitchen - Gourmet, Recessed Lighting, Tub Shower, Upgraded Countertops, Wood Floors
Hot Water Natural Gas
Heating Hot Water
Cooling Central A/C
Flooring Hardwood
Equipment Built-In Microwave, Refrigerator, Oven/Range - Gas, Dishwasher, Washer, Dryer
Furnishings No
Fireplace N
Appliance Built-In Microwave, Refrigerator, Oven/Range - Gas, Dishwasher, Washer, Dryer
Heat Source Natural Gas
Laundry Basement
Exterior
Exterior Feature Deck(s), Patio(s)
Garage Garage - Front Entry
Garage Spaces 5.0
Waterfront N
Water Access N
Accessibility None
Porch Deck(s), Patio(s)
Parking Type Driveway, Detached Garage
Total Parking Spaces 5
Garage Y
Building
Lot Description SideYard(s), Front Yard, Rear Yard, Level
Story 2
Sewer Public Sewer
Water Public
Architectural Style Traditional
Level or Stories 2
Additional Building Above Grade, Below Grade
New Construction N
Schools
High Schools Plymouth Whitemarsh
School District Colonial
Others
Senior Community No
Tax ID 05-00-00556-006
Ownership Fee Simple
SqFt Source Assessor
Horse Property N
Special Listing Condition Standard
Read Less Info
Want to know what your home might be worth? Contact us for a FREE valuation!

Our team is ready to help you sell your home for the highest possible price ASAP

Bought with Madeline Whitney • Christopher Real Estate Services







