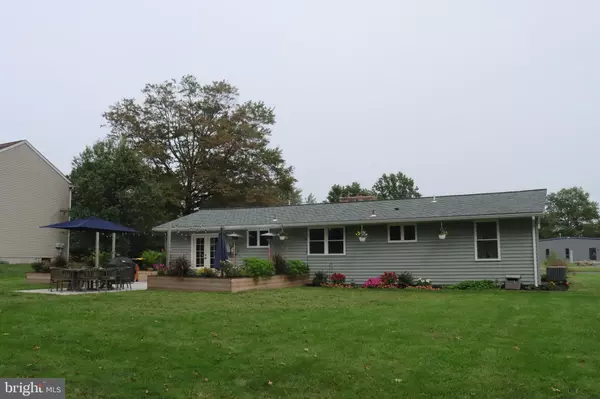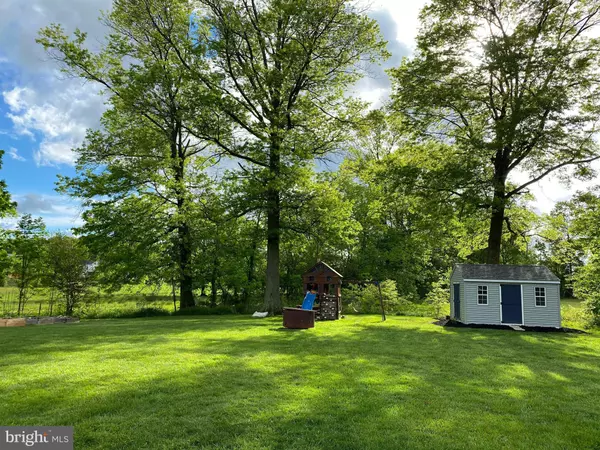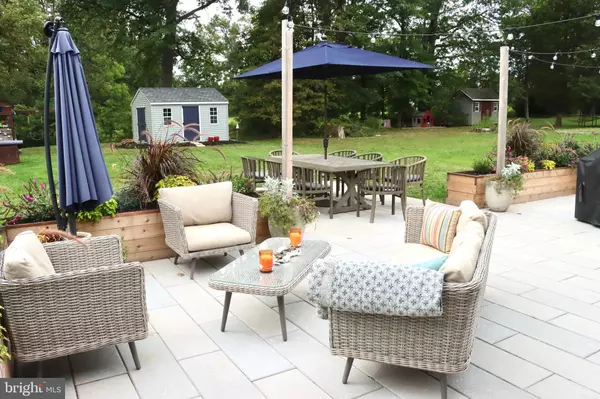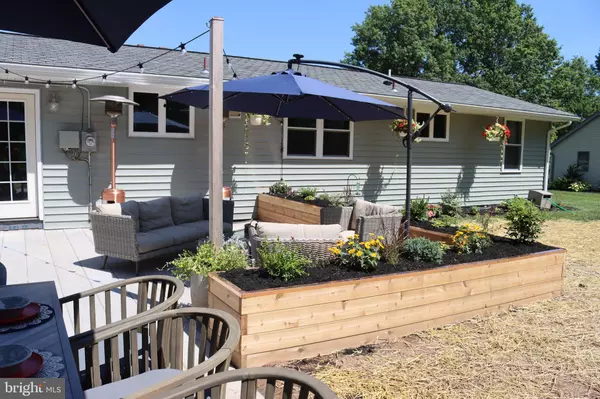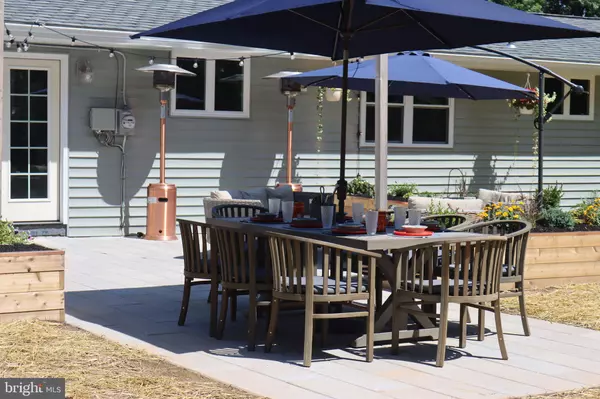$402,555
$380,000
5.9%For more information regarding the value of a property, please contact us for a free consultation.
3 Beds
1 Bath
1,456 SqFt
SOLD DATE : 03/11/2022
Key Details
Sold Price $402,555
Property Type Single Family Home
Sub Type Detached
Listing Status Sold
Purchase Type For Sale
Square Footage 1,456 sqft
Price per Sqft $276
Subdivision None Available
MLS Listing ID PABU2017310
Sold Date 03/11/22
Style Ranch/Rambler
Bedrooms 3
Full Baths 1
HOA Y/N Y
Abv Grd Liv Area 1,456
Originating Board BRIGHT
Year Built 1962
Annual Tax Amount $4,240
Tax Year 2021
Lot Size 0.530 Acres
Acres 0.53
Lot Dimensions 100 x 231
Property Description
This sophisticated ranch home is well appointed both inside and out with thoughtful updating during the current ownership, updates include a full luxury bath with recessed lighting in 2017, windows, siding, and insulation in 2018, roof and plywood was replaced in 2019, AC replaced in 2020, interior doors, trim and baseboards in 2020, patio and shed in 2020, and new kitchen in 2021. The exterior features a level front and rear yard which backs to open farm land. This gardeners delight is tastefully landscaped with gorgeous manicured beds filled with a variety of perennials. The rear patio features wide plank style pavers, accent flower boxes, and a convenient storage shed.
Enter this well maintained home through the designer Mid Century front door into the living room which is brightened by the many windows and highlighted by a cozy wood burning fireplace with stone surround. Hardwood floors flow throughout the hallway and bedrooms.
The brand new kitchen features quartz counters tops, stylish back splash, plenty of cabinetry with soft closing drawers, stainless appliances, beautiful lighting fixtures and plenty of high-hat lighting. There is a window hung in front of the huge farmhouse sink providing views of the beautiful rear yard. The kitchen flooring has been updated with wide plank porcelain tile that flows into the dining room providing ample space for the table and hutch. French Doors from the dining room lead to the back patio creating a space to relax and unwind.
Just off the dining room is a study/office space which can also serve as a guest room or 4th bedroom.
The primary bedroom includes access to a stunning full bath featuring a custom vanity, soaking tub and walk-in stall shower with seamless glass doors, tile surround in the shower along with half walls and conveniently placed pocket doors create a space you will enjoy. Two additional bedrooms, each with ample closet space complete the main level. The lower level basement walls have been sealed and the area provides plenty of dry storage and the possibility for additional living space.
Location
State PA
County Bucks
Area Milford Twp (10123)
Zoning RD
Rooms
Other Rooms Living Room, Dining Room, Primary Bedroom, Bedroom 2, Bedroom 3, Kitchen, Study
Basement Full
Main Level Bedrooms 3
Interior
Hot Water Oil
Heating Hot Water
Cooling Central A/C
Fireplaces Number 1
Fireplaces Type Stone
Fireplace Y
Heat Source Oil
Laundry Basement
Exterior
Garage Spaces 3.0
Water Access N
Accessibility None
Total Parking Spaces 3
Garage N
Building
Story 1
Foundation Block
Sewer Public Sewer
Water Well
Architectural Style Ranch/Rambler
Level or Stories 1
Additional Building Above Grade, Below Grade
New Construction N
Schools
School District Quakertown Community
Others
Pets Allowed Y
HOA Fee Include Snow Removal
Senior Community No
Tax ID 23-021-022-002
Ownership Fee Simple
SqFt Source Estimated
Security Features Security System
Special Listing Condition Standard
Pets Allowed No Pet Restrictions
Read Less Info
Want to know what your home might be worth? Contact us for a FREE valuation!

Our team is ready to help you sell your home for the highest possible price ASAP

Bought with Margaret White • Keller Williams Realty Group


