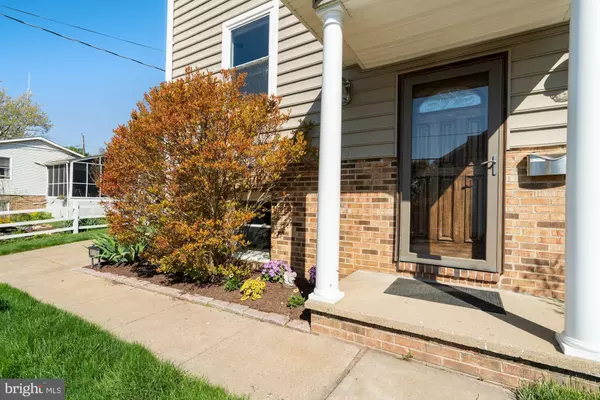$1,080,000
$999,000
8.1%For more information regarding the value of a property, please contact us for a free consultation.
5 Beds
4 Baths
3,143 SqFt
SOLD DATE : 05/18/2021
Key Details
Sold Price $1,080,000
Property Type Single Family Home
Sub Type Detached
Listing Status Sold
Purchase Type For Sale
Square Footage 3,143 sqft
Price per Sqft $343
Subdivision Highview Park
MLS Listing ID VAAR179958
Sold Date 05/18/21
Style Colonial
Bedrooms 5
Full Baths 4
HOA Y/N N
Abv Grd Liv Area 2,016
Originating Board BRIGHT
Year Built 1981
Annual Tax Amount $8,162
Tax Year 2020
Lot Size 5,356 Sqft
Acres 0.12
Property Description
Nestled in the Highview Park neighborhood, this 5 bedroom, 4 full bath Colonial home delivers more than 3,000 sq. feet of elegant, finely crafted living space. A tailored living room extension and amazing upper bedroom level, both added in 2007, a spectacular master bedroom suite, and a spacious floorplan with abundance of windows creating a flood of natural light, are only some of the reasons this home is so memorable. With a sleek and functional layout, this home has ample space for everyday living and entertainment. An entrance foyer with warm natural color maple flooring welcomes you home and ushers you into the main level living space, highlighted by a chef-style kitchen with a center island, living room with cathedral ceilings leading to the backyard, open dining area with plenty of space for all occasions, professional home office and main level generous size bedroom. The gourmet kitchen stirs the senses with custom 42-inch maple cabinets, gleaming granite countertops, gorgeous maple floors, and quality stainless steel appliances. The dining area provides ample table space with tons of natural light for all of your gatherings. The expanded living room and soaring ceilings add additional comfort to your evenings of relaxation in front of the TV. A highly desirable entry-level bedroom with an updated full bath and a bright and sunny home office conclude the elegant and practical main level. Upstairs, the Owners suite boasts plenty of light, a sitting area, a huge walk-in closet with custom shelves and cabinetry and an en-suite bath with dual sinks, sumptuous soaking tub, frameless shower, and spa-inspired flooring. Across the hall, there is a second bright and cheerful bedroom with updated bath and large walk-in closet. The walkout lower level recreation room is designed for comfort with plenty of space for games, media, exercise, while a 5th bedroom, combined with a full updated bath, makes it the perfect guest suite. Two additional storage rooms complete the luxury and comfort of this wonderful home. Numerous home improvements make this hidden gem the best value in North Arlington. All electrical, plumbing, siding, roof, dual-zone HVAC, windows, doors, gutters and house trim, were installed in 2007 when this custom home was re-built from the foundation up. All this and more can be found in a peaceful, diverse and upcoming neighborhood with many brand new high-end million-dollar homes and only a block from Virginia Hospital Center. Close to restaurants, shopping, I-66, Ballston Metro, and public transportation, this fabulous North Arlington home is the perfect fit for legendary urban living. Welcome Home!
Location
State VA
County Arlington
Zoning R-6
Direction South
Rooms
Other Rooms Living Room, Dining Room, Primary Bedroom, Bedroom 2, Bedroom 3, Bedroom 5, Kitchen, Family Room, Laundry, Primary Bathroom, Full Bath
Basement Full, Daylight, Full, Fully Finished, Improved, Outside Entrance, Rear Entrance, Walkout Level, Windows
Main Level Bedrooms 2
Interior
Interior Features Ceiling Fan(s), Window Treatments, Crown Moldings, Entry Level Bedroom, Floor Plan - Open, Kitchen - Island, Kitchen - Gourmet, Soaking Tub, Upgraded Countertops, Walk-in Closet(s), Wood Floors
Hot Water Natural Gas
Heating Forced Air
Cooling Central A/C, Ceiling Fan(s)
Flooring Hardwood, Carpet, Wood
Equipment Built-In Microwave, Dryer, Washer, Dishwasher, Disposal, Humidifier, Refrigerator, Stove, Oven - Wall
Window Features Energy Efficient,Double Pane
Appliance Built-In Microwave, Dryer, Washer, Dishwasher, Disposal, Humidifier, Refrigerator, Stove, Oven - Wall
Heat Source Natural Gas
Laundry Basement, Lower Floor, Dryer In Unit, Washer In Unit
Exterior
Exterior Feature Patio(s), Brick, Roof
Garage Spaces 2.0
Fence Fully, Privacy, Wood
Waterfront N
Water Access N
Roof Type Shingle,Composite
Accessibility None
Porch Patio(s), Brick, Roof
Parking Type Off Street, Driveway
Total Parking Spaces 2
Garage N
Building
Lot Description Level, Landscaping, Rear Yard, SideYard(s)
Story 3
Sewer Public Sewer
Water Public
Architectural Style Colonial
Level or Stories 3
Additional Building Above Grade, Below Grade
New Construction N
Schools
Elementary Schools Glebe
Middle Schools Swanson
High Schools Yorktown
School District Arlington County Public Schools
Others
Senior Community No
Tax ID 08-010-053
Ownership Fee Simple
SqFt Source Assessor
Acceptable Financing Cash, Conventional, FHA, VA, Private
Listing Terms Cash, Conventional, FHA, VA, Private
Financing Cash,Conventional,FHA,VA,Private
Special Listing Condition Standard
Read Less Info
Want to know what your home might be worth? Contact us for a FREE valuation!

Our team is ready to help you sell your home for the highest possible price ASAP

Bought with Megan Buckley Fass • FASS Results, LLC







