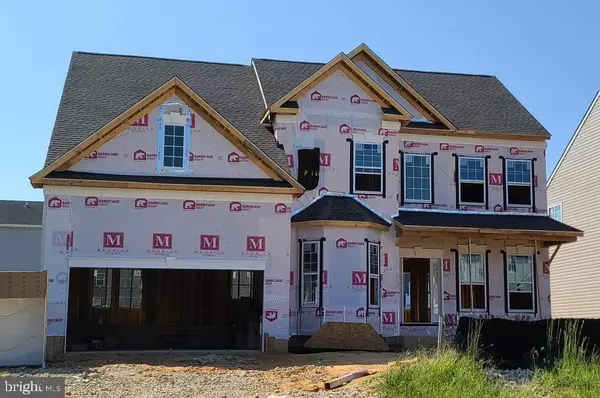$559,154
$532,527
5.0%For more information regarding the value of a property, please contact us for a free consultation.
5 Beds
4 Baths
2,650 SqFt
SOLD DATE : 12/10/2021
Key Details
Sold Price $559,154
Property Type Single Family Home
Sub Type Detached
Listing Status Sold
Purchase Type For Sale
Square Footage 2,650 sqft
Price per Sqft $211
Subdivision Clark'S Rest
MLS Listing ID MDSM176524
Sold Date 12/10/21
Style Colonial
Bedrooms 5
Full Baths 4
HOA Fees $41/ann
HOA Y/N Y
Abv Grd Liv Area 2,650
Originating Board BRIGHT
Year Built 2021
Annual Tax Amount $1,085
Tax Year 2020
Lot Size 7,050 Sqft
Acres 0.16
Property Description
Sold & Settled Breton #3 w. front porch floorplan at Clarks Rest. This home features over 2600 sq. ft of above finished space with an unfinished basement that has 9ft ceilings, a sliding glass door exit w. double wide areaway, plus a 3pc bath rough in and window well for future finishing plans. 5 bedrooms above grade w. 3 full baths. Upgraded features included hardwood and ceramic floor upgrades throughout, stainless steel appliances with wall oven and separate cooktop, recessed lighting, tankless hot water heater and gas furnace, plus so much more!
Location
State MD
County Saint Marys
Zoning RESIDENTIAL
Rooms
Other Rooms Living Room, Dining Room, Primary Bedroom, Bedroom 2, Bedroom 3, Bedroom 4, Kitchen, Family Room, Basement, In-Law/auPair/Suite, Laundry, Primary Bathroom, Full Bath
Basement Drain, Drainage System, Partially Finished, Poured Concrete, Rear Entrance, Rough Bath Plumb, Sump Pump, Walkout Stairs, Water Proofing System, Windows
Main Level Bedrooms 1
Interior
Interior Features Carpet, Ceiling Fan(s), Chair Railings, Crown Moldings, Dining Area, Family Room Off Kitchen, Floor Plan - Traditional, Formal/Separate Dining Room, Kitchen - Island, Pantry, Sprinkler System, Upgraded Countertops, Wainscotting, Walk-in Closet(s)
Hot Water Tankless
Cooling Central A/C
Flooring Carpet, Vinyl, Hardwood, Ceramic Tile
Equipment Disposal, Dishwasher, ENERGY STAR Refrigerator, Icemaker, Microwave, Stainless Steel Appliances
Fireplace N
Window Features Energy Efficient,Double Pane,Low-E,Screens,Sliding
Appliance Disposal, Dishwasher, ENERGY STAR Refrigerator, Icemaker, Microwave, Stainless Steel Appliances
Heat Source Electric, Propane - Leased
Laundry Upper Floor
Exterior
Exterior Feature Porch(es)
Garage Garage - Front Entry, Garage Door Opener
Garage Spaces 6.0
Utilities Available Cable TV Available, Propane
Waterfront N
Water Access N
Roof Type Architectural Shingle
Accessibility 32\"+ wide Doors
Porch Porch(es)
Parking Type Attached Garage, Driveway
Attached Garage 2
Total Parking Spaces 6
Garage Y
Building
Story 3
Sewer Public Sewer
Water Public
Architectural Style Colonial
Level or Stories 3
Additional Building Above Grade, Below Grade
Structure Type 9'+ Ceilings,Dry Wall
New Construction Y
Schools
Elementary Schools Leonardtown
Middle Schools Leonardtown
High Schools Leonardtown
School District St. Mary'S County Public Schools
Others
Pets Allowed Y
Senior Community No
Tax ID 1903180766
Ownership Fee Simple
SqFt Source Assessor
Security Features Carbon Monoxide Detector(s),Smoke Detector,Sprinkler System - Indoor
Acceptable Financing Cash, Conventional, FHA, VA, USDA
Horse Property N
Listing Terms Cash, Conventional, FHA, VA, USDA
Financing Cash,Conventional,FHA,VA,USDA
Special Listing Condition Standard
Pets Description Number Limit
Read Less Info
Want to know what your home might be worth? Contact us for a FREE valuation!

Our team is ready to help you sell your home for the highest possible price ASAP

Bought with VENKATESWARA RAO GURRAM • Samson Properties







