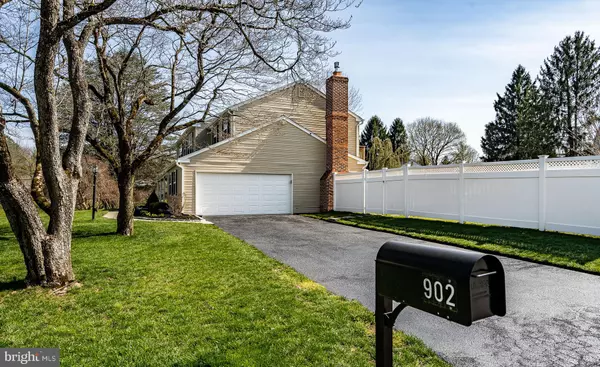$690,000
$600,000
15.0%For more information regarding the value of a property, please contact us for a free consultation.
5 Beds
4 Baths
3,002 SqFt
SOLD DATE : 05/21/2021
Key Details
Sold Price $690,000
Property Type Single Family Home
Sub Type Detached
Listing Status Sold
Purchase Type For Sale
Square Footage 3,002 sqft
Price per Sqft $229
Subdivision None Available
MLS Listing ID PACT533072
Sold Date 05/21/21
Style Colonial
Bedrooms 5
Full Baths 3
Half Baths 1
HOA Y/N N
Abv Grd Liv Area 2,562
Originating Board BRIGHT
Year Built 1965
Annual Tax Amount $5,463
Tax Year 2020
Lot Size 0.309 Acres
Acres 0.31
Lot Dimensions 0.00 x 0.00
Property Description
Showings begin via OPEN HOUSE Saturday, April 10th, Noon to 3pm and Sunday, April 11th, Noon to 3pm. Looking for the amenities and low taxes of West Goshen Township with all the benefits that West Chester Borough has to offer?? Welcome home to 902 Baylowell Drive, where luxury living also means walking distance into West Chester Borough!!! This rare 5 Bedroom, 3/1-bathroom home is TURNKEY in one of the most desirable neighborhoods in West Chester! Located on the corner of a quiet CUL-DE-SAC where kids are playing daily. Walk up the custom hardscaped walkway and you will appreciate the homes beautifully appointed partial brick faade, giant cherry blossom tree and colorful plantings. The exterior features, new front door (2016), new siding / shutters (2015), new roof (2015) and new double hung vinyl windows / sliding doors (2015). Over the front Porch and into the open concept first floor with brand new oak hardwood floors and fresh, neutral paint. The large recently renovated Living Room features large front facing windows and flows into Dining Area and updated Kitchen with stainless steel appliances, tile backsplash and granite countertops including sit-up island, full-sized pantry and bar area. Be sure to check out the custom built, screened Sunporch with tile floor, ceiling fan, oversized sky lights, built in mini-bar and shelving, TV hook ups and natural gas hookup for a fire-table. The first floor and sunporch feature recessed lighting throughout and in ceiling speakers for all your entertaining needs! Off the kitchen you will find a newly renovated first floor powder room with beadboard wainscoting and family room featuring hardwood floors, crown molding and a remote-controlled Mendota gas fireplace insert. The second floor offers a rare 5-bedroom, 3-full bathroom layout that has also been completed updated. All molding and interior doors / closet doors throughout the home have been updated to offer 6-panel doors with brushed nickel hardware. The expansive master suite offers two oversized closets with custom shelving, tile bath with new vanity (2015) and a sliding glass door leading to a private balcony. You will also find a 2nd bedroom offering its own full bath with subway style tile flooring, new vanity (2015) and ceramic tile stall shower. The additional 3 bedrooms are all handsomely sized and offer refinished hardwood floors, custom closets and ceiling fans / chandelier. The home also features a full heated / cooled basement of which half is newly finished featuring wall to wall carpet, recessed lighting, custom kids playhouse under the steps, custom built-in entertainment center with electric fireplace and wood accent wall. The unfinished side features full-sized laundry, laundry sink, storage and room for work out equipment. Heated two car garage, two high efficiency (17.5 SEER) natural gas forced air HVAC systems (one for each floor), including duct work, were installed in 2015 and feature humidifier and upgraded media filters that are under warranty until 2025! Natural gas grill hookup on large concrete patio, 8x8 Shed on platform and white vinyl fence (2017) that enclose the lush, landscaped backyard complete the home. A beautiful turnkey home with low taxes, walking distance to town, accredited West Chester schools, no HOA, natural gas utilities and public water/sewer; what more could you ask for?! Dont miss this opportunity! Sellers are aware of long furniture delivery delays and are willing to convey the home fully furnished with the exception of a few items for a separate price. All furniture is new to a couple years old. Please see details in attachments. Seller is a licensed PA real estate associate broker.
Location
State PA
County Chester
Area West Goshen Twp (10352)
Zoning RES
Rooms
Basement Full
Interior
Hot Water Electric
Heating Hot Water
Cooling Central A/C
Fireplaces Number 1
Fireplaces Type Brick, Gas/Propane
Equipment None
Fireplace Y
Window Features Double Hung
Heat Source Natural Gas
Laundry Basement, Has Laundry
Exterior
Exterior Feature Patio(s), Porch(es), Screened
Garage Garage - Side Entry, Inside Access
Garage Spaces 4.0
Utilities Available Water Available, Sewer Available, Natural Gas Available, Electric Available
Waterfront N
Water Access N
Accessibility 2+ Access Exits
Porch Patio(s), Porch(es), Screened
Parking Type Driveway, Attached Garage, On Street
Attached Garage 2
Total Parking Spaces 4
Garage Y
Building
Lot Description Corner, Cul-de-sac
Story 2
Sewer Public Sewer
Water Public
Architectural Style Colonial
Level or Stories 2
Additional Building Above Grade, Below Grade
New Construction N
Schools
School District West Chester Area
Others
Senior Community No
Tax ID 52-04D-0041
Ownership Fee Simple
SqFt Source Assessor
Security Features Carbon Monoxide Detector(s),Exterior Cameras,Electric Alarm,Smoke Detector
Special Listing Condition Standard
Read Less Info
Want to know what your home might be worth? Contact us for a FREE valuation!

Our team is ready to help you sell your home for the highest possible price ASAP

Bought with Anne M Townes • Compass RE







